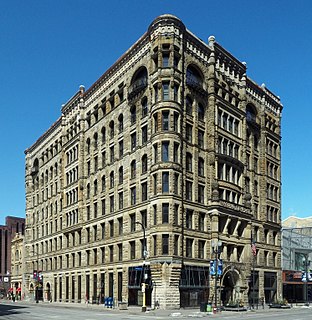
The Hennepin Center for the Arts (HCA) is an art center in Minneapolis, Minnesota, United States. It occupies a building on Hennepin Avenue constructed in 1888 as a Masonic Temple. The building was designed by Long and Kees in the Richardsonian Romanesque architectural style. In 1978, it was purchased and underwent a renovation to become the HCA. Currently it is owned by Artspace Projects, Inc, and is home to more than 17 performing and visual art companies who reside on the building's eight floors. The eighth floor contains the Illusion Theater, which hosts many shows put on by companies in the building.
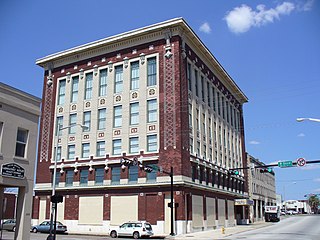
The Masonic Temple is a historic Masonic temple in Jacksonville, Florida. It is located at 410 Broad Street. Constructed by the Grand Lodge between 1901 and 1912, it was added to the U.S. National Register of Historic Places on September 22, 1980.

The Masonic Temple No. 25, the meeting location of Hillsborough Lodge No. 25, Free and Accepted Masons, is an historic Masonic building located at 508 East Kennedy Boulevard in Tampa, Florida, United States. Erected in 1927, the Lodge building was designed by Brother Leo Elliott whose design for it was inspired by three medieval Italian cathedrals.

The Clearwater Masonic and Grand Army of the Republic Hall is a historic building in Clearwater, Minnesota, United States, constructed in 1888. It has served as a meeting hall for both a local Grand Army of the Republic (GAR) post, and a local Masonic Lodge, with commercial space on the ground floor. It was listed on the National Register of Historic Places in 1979 under the name Clearwater Masonic Lodge–Grand Army of the Republic Hall for having local significance in the themes of architecture and social history. It was nominated for its association with the fraternal organizations of Clearwater and many other rural Wright County communities that, in the words of historian John J. Hackett, "provided leadership, direction, and contributions to the county's political, educational, patriotic, and social life."

The Masonic Temple Building located at 133 Fayetteville Street in Raleigh, North Carolina was the state's first reinforced concrete skyscraper. Constructed in 1907 by Masons, the building represents the growth of Raleigh in the early 20th century and rise of the influence of Masons. The Masonic Temple Building was added to the National Register of Historic Places in 1979 and is a Raleigh Historic Landmark.

The Historic Triune Masonic Temple is a meetinghouse of Freemasonry in Saint Paul, Minnesota, United States, built in 1910 in the Neo-Classical Revival style, designed by Henry C. Struchen (1871–1947). The structure was built for Triune Lodge No. 190, AF & AM. It is one of the earliest and best preserved buildings erected exclusively for the use of a single Masonic Lodge. Henry Struchen, although not an architect, was a contractor and designer. He was a member of Triune Lodge and a prominent builder in the city.

The Masonic Temple is a historic building located at 212 North Fourth Street in Kingman, Arizona. The temple was built in 1939 for Kingman Masonic Lodge No. 22. Designed in the Moderne style, it was the second of two WPA Projects in Kingman. The temple is next door to the old post office.

This is a list of the National Register of Historic Places listings in Lyon County, Minnesota. It is intended to be a complete list of the properties and districts on the National Register of Historic Places in Lyon County, Minnesota, United States. The locations of National Register properties and districts for which the latitude and longitude coordinates are included below, may be seen in an online map.

The Masonic Temple is a historic Masonic building in Philadelphia. Located at 1 North Broad Street, directly across from Philadelphia City Hall, it serves as the headquarters of the Grand Lodge of Pennsylvania, Free and Accepted Masons. The Temple features the Masonic Library and Museum of Pennsylvania, and receives thousands of visitors every year to view the ornate structure, which includes seven lodge rooms, where today a number of Philadelphia lodges and the Grand Lodge conduct their meetings.

The Masonic Temple is a historic Masonic temple located at Warrensburg, Johnson County, Missouri. It was built in 1893-1894, and is a rectangular three-story, Italianate style red brick building with extensive sandstone trim. The building measures approximately 48 feet by 92 feet.

The Masonic Temple in Great Falls, Montana is a building from 1914. It was listed on the National Register of Historic Places in 2000.

The Masonic Temple is a historic fraternal and commercial building at East Fourth Avenue and State Street in Pine Bluff, Arkansas. Fundraising for the building was led by Joseph Carter Corbin and J. N. Donohoo. It is a four-story brick building, built between 1902 and 1904 by the state's African-American Masonic lodge, the Sovereign Grand Lodge of Free and Accepted Masons. It was at the time Pine Bluff's tallest building. The ground floor held retail space, the second floor professional offices, and the upper floors were devoted to the Masonic organizations.
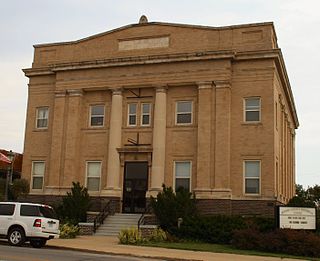
The Boone History Center, previously known as the Champlin Memorial Masonic Temple, is a historic building in Boone, Iowa. Constructed in 1907 as the Champlin Memorial Masonic Temple, the building housed Mt. Olive Lodge No. 79 until 1990. It now houses the Boone County Historical Society.

The Masonic Temple of Des Moines is a historic Beaux Arts style building located in Des Moines, Iowa. Constructed in 1913, it was listed on the National Register of Historic Places (NRHP) in 1997.

The Sterling Masonic Temple is a historic Masonic building located at 111-113 West 3rd Street in Sterling, Illinois. The edifice was constructed in 1899-1900 to be the new headquarters for the city's Masonic lodge, as its former meeting place had burned down in 1898. The lodge, formally known as the Rock River Lodge Number 612 A.F. & A.M., first met in 1869 and was the town's second chapter of the Masons. Architect George W. Ashby designed the lodge's new building in the Chateauesque style. The building's design includes a steep mansard roof with equally steep dormers adorned with pinnacles, buttresses topped by ornamental griffins, and a brick and stone exterior. The Masons met on the third story, as Masonic meeting rooms were typically elevated for secrecy; the lower two floors were rented to businesses.
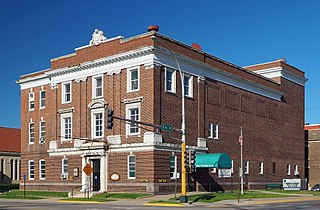
The Winona Masonic Temple is a historic Masonic Temple in Winona, Minnesota, United States, completed in 1909. Many local civic and business leaders were members of the lodge. Containing a large ballroom and other meeting space, the building was an important venue in Winona for both Masonic activities and general public events. The Winona Masonic Temple was listed on the National Register of Historic Places in 1998 for having state-level significance in the themes of art and social history. It was nominated as the headquarters of a fraternal organization important to Winona's civic and social development, and for containing Minnesota's largest collection of Masonic theatre backdrops and stage equipment.

The Indianapolis Masonic Temple, also known as Indiana Freemasons' Hall, is a historic Masonic Temple located at Indianapolis, Indiana. It was built in 1908, and is an eight-story, Classical Revival style cubic form building faced in Indiana limestone. The building features rows of engaged Ionic order columns.

The name "Pythagoras Lodge No. 41, Free and Accepted Masons" is used by the National Register of Historic Places when referring to a historic building located in Decatur, Georgia. The building is also known as Pythagoras Masonic Temple and occasionally known as Decatur Masonic Temple. Built in 1924, the building is a work of William J. Sayward (1875-1945), an architect who was a member of the Masonic lodge, and who partnered with William A. Edwards in the firm Edwards and Sayward. It was designed and built in Beaux Arts architecture style.
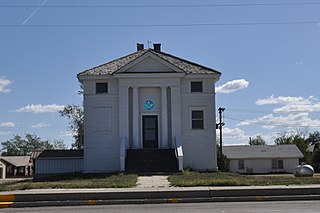
The Mt. Moriah Masonic Temple is a historic building in Kadoka, South Dakota. It was constructed in 1917, as a meeting hall for Mt. Moriah Lodge No. 155. The building was listed on the National Register of Historic Places in 2004 as Mt. Moriah Masonic Lodge No. 155. It has also been known as the Kadoka Masonic Hall.


























