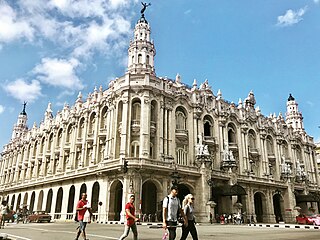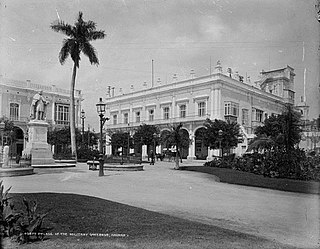
Havana is the capital and largest city of Cuba. The heart of the La Habana Province, Havana is the country's main port and commercial center. The city had a population of 2,137,847 inhabitants in 2022, and it spans a total of 728.26 km2 (281.18 sq mi) for the capital city side and 8,475.57 km² for the metropolitan zone – making it the largest city by area, the most populous city, and the second largest metropolitan area in the Caribbean region.

El Capitolio, or the National Capitol Building, is a public edifice in Havana, the capital of Cuba. The building was commissioned by Cuban president Gerardo Machado and built from 1926 to 1929 under the direction of Eugenio Rayneri Piedra. It is located on the Paseo del Prado, Dragones, Industria, and San José streets in the exact center of Havana.

El Cementerio de Cristóbal Colón, also called La Necrópolis de Cristóbal Colón, was founded in 1876 in the Vedado neighbourhood of Havana, Cuba to replace the Espada Cemetery in the Barrio de San Lázaro. Named for Christopher Columbus, the cemetery is noted for its many elaborately sculpted memorials. It is estimated the cemetery has more than 500 major mausoleums. Before the Espada Cemetery and the Colon Cemetery were built, interments took place in crypts at the various churches throughout Havana, for example, at the Havana Cathedral or Church Crypts in Havana Vieja.

Gran Teatro de La Habana is a theater in Havana, Cuba, home to the Cuban National Ballet. It was designed by the Belgian architect Paul Belau and built by Purdy and Henderson, Engineers in 1914 at the site of the former Teatro Tacón. Its construction was paid for by the Galician immigrants of Havana to serve as a community-social center. Located in the Paseo del Prado, its facilities include theatres, a concert hall, conference rooms, a video screening room, as well as an art gallery, a choral center and several rehearsal halls for dance companies. It hosts the International Ballet Festival of Havana every two years since 1960.

The Palacio de los Capitanes Generales is the former official residence of the Spanish Empire's governors of Havana, Cuba, and in the Post-Colonial Period was for many time the City Hall. Located on the eastern side of the Plaza de Armas in Old Havana it is home to the Museum of the City of Havana. It houses exhibitions of art and historical artefacts and many of the rooms are preserved with their original Colonial decoration.

The Lonja del Comercio building in Old Havana, Cuba served as the stock exchange in the capital until the 1959 Cuban Revolution. Today, it is an office building.

Paseo del Prado is a street and promenade in Havana, Cuba, near the location of the old city wall, and the division between Centro Habana and Old Havana. Technically, the Paseo del Prado includes the entire length of Paseo Martí approximately from the Malecon to Calle Máximo Gómez, the Fuente de la India fountain. The promenade has had several names; it was renamed Paseo de Martí in 1898 with the island's independence from Spain. Despite the historic references, the people of Havana simply call it "El Prado".

Eugenio Rayneri Piedra was the architect of numerous buildings in Havana, son of Eugenio Rayneri Sorrentino a remarkable architect, author of the entrance of the Colón Cemetery, the Palace of the Marquise of Villalba, and the Mercado de Tacón. Noteworthy, Rayneri Piedra was one of the architects of the Cuban National Capitol Building,, completed in 1929 during the administration of President Gerardo Machado Morales together with architects Govantes & Cabarrocas, Raul Otero and Bens Arrarte among others. Both Rayneri Piedra and his father won the International Contest for the Capitolio with their entry named "The Republic". Rayneri Piedra was the Artistic and Technical Director along the construction process of the building, built by American construction company Purdy & Henderson. The first graduate of the University of Notre Dame School of Architecture in 1904, returned to Havana to enter into private practice with his father. He won an international competition for Cuba’s Presidential Palace, and was founder and first president of the Cuban Society of Architects. He was also professor at the University of Havana, brother of pianist Laura Rayneri Piedra, and uncle of ballet master Fernando Alonso (dancer).

The Parque Central, Havana is one of the best known and central sites of the city of Havana, Cuba. It is located between Prado, Neptuno, Zulueta and San José streets, and San Rafael Boulevard. Among the buildings surrounding the park are Gran Teatro de La Habana, the Hotel Inglaterra, the Hotel Telégrafo, el Hotel Parque Central, la Manzana de Gómez, the Hotel Plaza and Museo Nacional de Bellas Artes.

Barrio de San Lázaro is one of the first neighbourhoods in Havana, Cuba. It initially occupied the area bounded by Calle Infanta to the west, Calle Zanja to the south, Calle Belascoáin to the east, and the Gulf of Mexico to the north, forming the western edge of Centro Habana. According to the 1855 Ordenanzas Municipales of the city of Havana, Barrio San Lázaro was the Tercer Distrito and was Barrio No. 8.

The Plaza del Vapor was a covered market in Havana, it was completed in 1835. Its name derives from its builder Francisco Martí who became later the impresario of the Tacón Theatre and who had a monopoly of fish trade in the city. Martí had a painting placed against a wall from a bar of the ship El Neptuno, the first vapor that made regular round trips between Havana and Matanzas. "It was the image of that ship that ended up naming the building." From the Plaza del Vapor, Martí sold 50% of all the lottery tickets. in Cuba.

The Palacio de Aldama is a neoclassical mansion located diagonally opposite to the old Plaza del Vapor, and in front of the old Campo de Marte; present day Parque de la Fraternidad, in Havana, Cuba. Built in 1840 by the Dominican architect and engineer Manuel José Carrera, its main facade of columns spans one block on Calle Amistad between Calles Reina and Estrella.

The Parque de la Fraternidad was built in the 1790s as a military practice range by the Spanish government, It was expanded in 1793 by Belgian engineer Agustin Cramer, and later Bishop Espada improved the lighting of the Campo. It was Captain General Don Miguel Tacón who included it within the scope of his embellishment program. The area was then fenced and four majestic gates, crowned with coats of arms, each representing an important personality: the north gate, Hernán Cortés; the south one, Francisco Pizarro; and the east and west gates, Captain General Miguel Tacón y Rosique (1834-1838), and Christopher Columbus respectively.

The Quinta de Los Molinos is more than two centuries old and a national monument, an oasis in the heart of the city located at the intersection of one of Havana’s heaviest traffic arteries: Infanta, Carlos III, and Boyeros avenues. The Quinta since colonial times has had a complicated history to various events and characters, mainly with General Máximo Gómez.

There is an abandoned Jai alai court in the back of the Hermanos Ameijeiras Hospital, the site of the old Casa de Beneficencia, on Calles Concordia and Lucenas near Calle Belascoain, an area that had been considered in the early part of the city as a place to locate the helpless and the unwanted, it was the edge of the city and the countryside known as the "basurero"; the spectator stands were parallel to Calle Concordia, the front wall of the court faced Calle Lucenas, east in the direction towards Old Havana. The original building has been annexed by five stories of residential concrete construction on the north side along Calle Virtudes. The Havana Jai alai fronton was known as "the palace of screams".

The Hotel Saratoga was a historic hotel located on the Paseo del Prado, in Old Havana near the Fuente de la India. Built in 1880 as a warehouse, it was remodeled into a hotel in 1933. It was further remodeled in 2005 and reopened as a luxury hotel. The hotel was largely destroyed by a gas explosion on 6 May 2022, which killed forty-seven people.

The Hotel Pasaje was a hotel located on Paseo del Prado between San José and Dragones, facing the National Capitol in Havana, Cuba.

Calle Zulueta follows the exterior line of the old defense wall of Havana, its route is affected by several inflections along the way. Running from its northern source at Calle Arsenal, it follows a slight incline to the southwest and heads south at the intersection with Calle Neptuno, then inclining to the south southeast at Calle Dragones. With a slight incline to the southwest, it heads south at the intersection with Calle Neptuno, then inclining to the south southeast at Calle Dragones. It marks one of the limits of the Parque Central, it extends by the Plaza hotel, and by the Museo Nacional de Bellas Artes, Sloppy Joe's bar. Running parallel to Calle Zulueta is Calle Monserrate.

The Palacio del Segundo Cabo was built in the last decades of the 18th century, between 1770 and 1791, as part of the urban improvement project around the Plaza de Armas.

Calle Monserrate is a primary thoroughfare in Old Havana. It serves as an extension or continuation of Calle Egido, traversing Old Havana from end to end. Both streets were originally known as Belgium Avenue. The segment near the former Presidential Palace is referred to as Avenida de las Misiones. Consequently, if we trace its path from the old Railway Station to the monument of Major General Máximo Gómez, Calle Monserrate currently boasts the highest number of names that define its course. Calle Monserrate is the other side of the original city wall designated by Calle Zulueta, Havana.



























