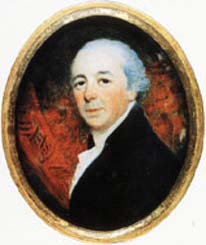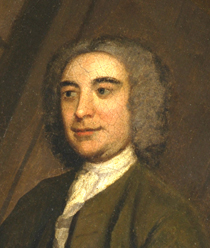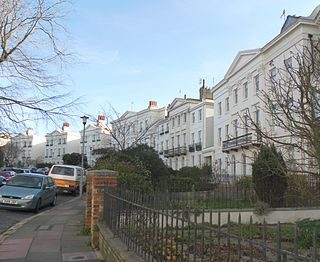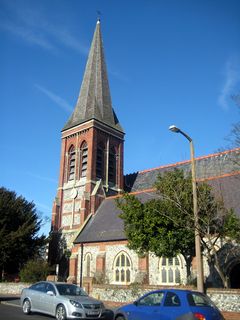
John Nash was one of the foremost British architects of the Regency and Georgian eras, during which he was responsible for the design, in the neoclassical and picturesque styles, of many important areas of London. His designs were financed by the Prince Regent, and by the era's most successful property developer, James Burton, with whose son Decimus Burton he collaborated extensively.

Decimus Burton was one of the foremost English architects and urban designers of the 19th century. He was the foremost Victorian architect in the Roman revival-, Greek revival-, Georgian neoclassical-, and Regency styles. He was accomplished also in the cottage orné-, picturesque-, and neogothic styles. He was a founding Fellow and, later, Vice-President, of the Royal Institute of British Architects, and architect to the Royal Botanic Society from 1840 and an early member of the Athenaeum Club, London, whose club premises he designed and the company of father, James Burton, the pre-eminent property developer of Georgian London, built. Modern architectural historians, such as Guy Williams (1990) and Dana Arnold (2004), contend that Decimus Burton's contribution to architecture has been grossly underestimated by previous architectural historians: as a consequence of the misattribution to Nash of many of his works; of his undeserved vituperation by his neo-gothic nemesis, Augustus W. N. Pugin; and of the consequent retention of his archives by his family.

John Wood, the Elder,, was an English architect, working mainly in Bath.

Coade stone or Lithodipyra or Lithodipra was stoneware that was often described as an artificial stone in the late 18th and early 19th centuries. It was used for moulding neoclassical statues, architectural decorations and garden ornaments of the highest quality that remain virtually weatherproof today.

Eleanor Coade was a British businesswoman known for manufacturing Neoclassical statues, architectural decorations and garden ornaments made of Lithodipyra or Coade stone for over 50 years from 1769 until her death. She should not be confused or conflated with her mother, also named Eleanor.

There are 24 Grade I listed buildings in the city of Brighton and Hove, England. The city, on the English Channel coast approximately 52 miles (84 km) south of London, was formed as a unitary authority in 1997 by the merger of the neighbouring towns of Brighton and Hove. Queen Elizabeth II granted city status in 2000.

Amon Henry Wilds was an English architect. He was part of a team of three architects and builders who—working together or independently at different times—were almost solely responsible for a surge in residential construction and development in early 19th-century Brighton, which until then had been a small but increasingly fashionable seaside resort on the East Sussex coast. In the 1820s, when Wilds, his father Amon Wilds and Charles Busby were at their most active, nearly 4,000 new houses were built, along with many hotels, churches and venues for socialising; most of these still survive, giving Brighton a distinctive Regency-era character, and many are listed buildings.

The Church of St Mary of the Angels, Worthing, is in Worthing, West Sussex, England. It is a Grade II listed building and the earliest of the four Roman Catholic churches in Worthing. It is an active Roman Catholic parish church in the diocese of Arundel & Brighton and the Worthing deanery.

Royal Crescent is a crescent-shaped terrace of houses on the seafront in Brighton, part of the English city of Brighton and Hove. Built in the late 18th and early 19th century as a speculative development on the open cliffs east of Brighton by a wealthy merchant, the 14 lodging houses formed the town's eastern boundary until about 1820. It was the seaside resort's first planned architectural composition, and the first built intentionally to face the sea. The variety of building materials used include black glazed mathematical tiles—a characteristic feature of Brighton's 18th-century architecture. English Heritage has listed the crescent at Grade II* for its architectural and historical importance. An adjacent five-storey building, formerly the Royal Crescent Hotel but now converted into flats with the name Royal Crescent Mansions, is listed separately at Grade II.

The Wick is a house in Richmond, Greater London, located at the corner of Nightingale Lane and Richmond Hill in Surrey. The house was formerly the family home of actor Sir John Mills. Ronnie Wood of The Rolling Stones bought the house from Mills in June 1971. The house is currently owned by Pete Townshend, principal songwriter and guitarist of The Who.

Wykeham Terrace is a row of 12 early 19th-century houses in central Brighton, part of the English city of Brighton and Hove. The Tudor-Gothic building, attributed to prominent local architect Amon Henry Wilds, is built into the hillside below the churchyard of Brighton's ancient parish church. Uses since its completion in 1830 have included a home for former prostitutes and a base for the Territorial Army, but the terrace is now exclusively residential again. Its "charming" architecture is unusual in Brighton, whose 19th-century buildings are predominantly in the Regency style. English Heritage has listed the terrace at Grade II for its architectural and historical importance.

The Western Pavilion is an exotically designed early 19th-century house in the centre of Brighton, part of the English city of Brighton and Hove. Local architect Amon Henry Wilds, one of the most important figures in Brighton's development from modest fishing village to fashionable seaside resort, built the distinctive two-storey house between 1827 and 1828 as his own residence, and incorporated many inventive details while paying homage to the Royal Pavilion, Brighton's most famous and distinctive building. Although the house has been altered and a shopfront inserted, it is still in residential use, and has been listed at Grade II* by English Heritage for its architectural and historical importance.

Park Crescent is a mid-19th-century residential development in the Round Hill area of Brighton, part of the English city of Brighton and Hove. The horseshoe-shaped, three-part terrace of 48 houses was designed and built by one of Brighton's most important architects, Amon Henry Wilds; by the time work started in 1849 he had 35 years' experience in the town. Wilds used the Italianate style rather than his more common Regency motifs. Three houses were replaced after the Second World War because of bomb damage, and another was the scene of one of Brighton's notorious "trunk murders" of the 1930s. The three parts of the terrace, which encircle a private garden formerly a pleasure ground and cricket pitch, have been listed at Grade II* by English Heritage for their architectural and historical importance.

Round Hill is an inner suburban area of Brighton, part of the coastal city of Brighton and Hove in England. The area contains a mix of privately owned and privately rented terraced housing, much of which has been converted for multiple occupancies, and small-scale commercial development. It was developed mostly in the late 19th century on an area of high land overlooking central Brighton and with good views in all directions, the area became a desirable middle-class suburb—particularly the large terraced houses of Roundhill Crescent and Richmond Road, and the exclusive Park Crescent—and within a few decades the whole of the hill had been built up with smaller terraces and some large villas.
John Charles Felix Rossi, often simply known as Charles Rossi, was an English sculptor.

Montpelier is an inner suburban area of Brighton, part of the English city and seaside resort of Brighton and Hove. Developed together with the adjacent Clifton Hill area in the mid-19th century, it forms a high-class, architecturally cohesive residential district with "an exceptionally complete character". Stucco-clad terraced housing and villas predominate, but two of the city's most significant Victorian churches and a landmark hospital building are also in the area, which lies immediately northwest of Brighton city centre and spreads as far as the ancient parish boundary with Hove.

Montpelier Crescent is a mid 19th-century crescent of 38 houses in the Montpelier suburb of Brighton, part of the English coastal city of Brighton and Hove. Built in five parts as a set-piece residential development in the rapidly growing seaside resort, the main part of the crescent was designed between 1843 and 1847 by prominent local architect Amon Henry Wilds and is one of his most distinctive compositions. Extra houses were added at both ends of the crescent in the mid-1850s. Unlike most other squares, terraces and crescents in Brighton, it does not face the sea—and the view it originally had towards the South Downs was blocked within a few years by a tall terrace of houses opposite. Montpelier was an exclusive and "salubrious" area of Brighton, and Montpelier Crescent has been called its "great showpiece". Wilds's central section has been protected as Grade II* listed, with the later additions listed separately at the lower Grade II. The crescent is in one of the city's 34 conservation areas, and forms one of several "outstanding examples of late Regency architecture" within it.

The Anthaeum was an iron and glass conservatory planned by English botanist and landscape gardener Henry Phillips and designed by architect Amon Henry Wilds on land owned by Sir Isaac Goldsmid in Hove, a Sussex seaside town which is now part of the city of Brighton and Hove. Conceived on a grand scale and consisting of a gigantic cupola-topped dome covering more than 1.5 acres (0.61 ha), the structure was intended to enclose a carefully landscaped tropical garden, with exotic trees and shrubs, lakes, rockeries and other attractions. The scheme was a larger and more ambitious version of a project Phillips and Wilds had worked on in 1825 in Hove's larger neighbour Brighton, for which money had run out before work could commence. Unlike its predecessor, the Anthaeum was built: work began in 1832 and an opening ceremony was planned for 31 August 1833. Disagreements between the architect, the project engineer and the building contractor led to structural problems being overlooked or ignored, though, and the day before it opened the Anthaeum collapsed spectacularly. Its wreckage stayed for nearly 20 years overlooking Adelaide Crescent, a seafront residential set-piece whose northern side it adjoined, and Phillips went blind from the shock of watching the largest of his many projects end in disaster. Palmeira Square, another residential development, has occupied the site since the late 19th century.

The Percy and Wagner Almshouses are a group of 12 almshouses in the inner-city Hanover area of the English coastal city of Brighton and Hove. The first six date from 1795 and are among the few pre-19th-century buildings left in the city. Six more were added in a matching style in 1859. They are the only surviving almshouses in Brighton and have been listed at Grade II for their architectural and historical importance.

46-48 Argyle Place, Millers Point is a heritage-listed terrace house and now boarding house located at 46-48 Argyle Place, in the inner city Sydney suburb of Millers Point in the City of Sydney local government area of New South Wales, Australia. It was built during 1850. The property was added to the New South Wales State Heritage Register on 2 April 1999.




























