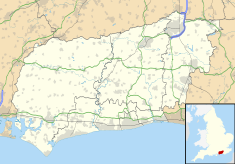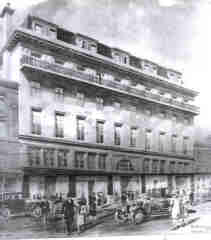
Henry Ward ARIBA was a British architect who designed many large public buildings in and around Hastings, East Sussex, some of which are listed buildings.

St Mary's Church is an Anglican church in the Kemptown area of Brighton, in the English city of Brighton and Hove. The present building dates from the late 1870s and replaced a church of the same name which suddenly collapsed while being renovated. The Gothic-style red-brick building, whose style resembles Early English revival and French Gothic revival, is now a Grade II* listed building, and remains in use despite threats of closure.
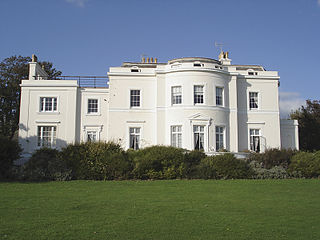
Worthing, a town with borough status in the English county of West Sussex, has 212 buildings with listed status. The Borough of Worthing covers an area of 8,030 acres (3,250 ha) on the south coast of England, facing the English Channel. The town's development in the early 19th century coincided with nearby Brighton's rise as a famous, fashionable resort, and Worthing became a quiet seaside town with a large stock of Victorian buildings. Residential growth in the 20th century absorbed nearby villages, and older houses, churches and mansions became part of the borough. The Town and Country Planning Act 1947, an act of Parliament effective from 1948, introduced the concept of "listing" buildings of architectural and historical interest, and Worthing Borough Council nominated 90 buildings at that time. More have since been added, but others have been demolished. As of 2009, Worthing has three buildings of Grade I status, 11 listed at Grade II*, 196 of Grade II status and three at the equivalent Grade C.
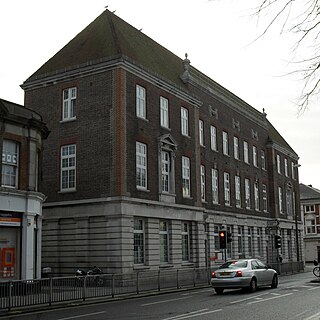
Worthing, a seaside town in the English county of West Sussex which has had borough status since 1890, has a wide range of public services funded by national government, West Sussex County Council, Worthing Borough Council and other public-sector bodies. Revenue to fund these services comes principally from Council Tax.
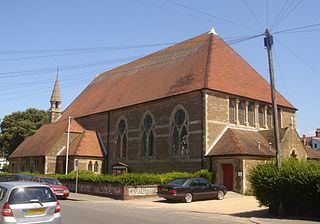
St George's Church is an Anglican church in the East Worthing area of the borough of Worthing, one of seven local government districts in the English county of West Sussex. Built in 1867–68 to serve new residential development in the southeast of the town, the Decorated Gothic-style structure was extended later in the 19th century, and expanded its reach further by founding three mission halls elsewhere in Worthing. English Heritage has listed it at Grade C for its architectural and historical importance.

Worthing Tabernacle is an independent Evangelical Christian church in the town and borough of Worthing, one of seven local government districts in the English county of West Sussex. The present building, with its distinctive pale stone exterior and large rose window, dates from 1908, but the church was founded in 1895 in a chapel built much earlier in the 19th century during a period when the new seaside resort's population was growing rapidly. In its present form, the church is affiliated with the Fellowship of Independent Evangelical Churches. English Heritage has listed the building at Grade II for its architectural and historical importance.
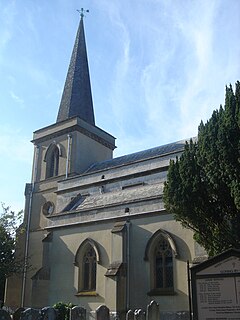
St Mary's Church is an Anglican church in the Goring-by-Sea area of the Borough of Worthing, one of seven local government districts in the English county of West Sussex. The late Norman parish church of the ancient village of Goring retains some architectural elements from that period, but Decimus Burton's comprehensive restoration of 1837 has given the church its present Gothic Revival exterior appearance. German artist Hans Feibusch, who worked extensively in the Diocese of Chichester, provided a mural in 1954: it is considered impressive, but caused controversy at the time. English Heritage has listed the church at Grade II* for its architectural and historical importance.

St Andrew the Apostle is an Anglican church in Worthing, West Sussex, England. Built between 1885 and 1886 in the Early English Gothic style by Sir Arthur Blomfield, "one of the last great Gothic revivalists", the church was embroiled in controversy as soon as it was founded. During a period of religious unrest in the town, theological tensions within Anglicanism between High church Anglo-Catholics and Low church Anglicans were inflamed by what the latter group saw as the church's "idolatrous" Roman Catholic-style fittings—in particular, a statue of the Virgin Mary which was seized upon by opponents as an example of a reversion to Catholic-style worship in the Church of England. The "Worthing Madonna" dispute delayed the consecration of the church by several years. English Heritage has listed the building at Grade C for its architectural and historical importance, and the adjacent vestry and vicarage are listed separately at Grade II.

St Botolph's Church is an Anglican church in the Heene area of the borough of Worthing, one of seven local government districts in the English county of West Sussex. It had 11th-century origins as a chapelry within the parish of West Tarring, but declined and fell into disuse by the 18th century. Neighbouring Worthing's rapid development as a seaside resort in the 19th century encouraged residential growth around the ancient village of Heene, and a new church with the same dedication was built to serve both Heene and the high-class planned estate of West Worthing. Edmund Scott's Early English Gothic-style church stands next to the fragmentary ruins of the old church, which are listed separately at Grade II.
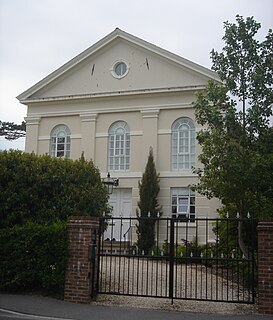
Providence Strict Baptist Chapel is a former Strict Baptist place of worship in the town of Burgess Hill in Mid Sussex, one of seven local government districts in the English county of West Sussex. Founded in 1875 by two prominent residents of the town at a time when Protestant Nonconformism was well established in Sussex, the chapel continued in religious use for over a century until it was sold for conversion to a family home in 1999. The Neoclassical building stands in a conservation area opposite Burgess Hill's main park. English Heritage has listed the building at Grade II for its architectural and historical importance.

Ebenezer Particular Baptist Chapel is a former Strict Baptist place of worship in Hastings, East Sussex, England. Founded in 1817 by members of the congregation of an older Baptist chapel in the ancient town, it was extended several times in the 19th century as attendances grew during Hastings' period of rapid growth as a seaside resort. It was closed and converted into a house in the late 20th century, but still stands in a prominent position in Hastings Old Town. English Heritage has listed the building at Grade II for its architectural and historical importance.

Rehoboth Chapel is a former Strict Baptist place of worship in the hamlet of Pell Green in East Sussex, England. Pell Green is in the parish of Wadhurst in Wealden, one of six local government districts in the English county of East Sussex, and stands on the road between the market town of Wadhurst and the village of Lamberhurst in the county of Kent. Built in 1824 to replace an earlier meeting place for local Baptists, it continued in religious use until the late 20th century. The weatherboarded building—now a house—is of a similar design to another Baptist chapel at nearby Shover's Green. The building is Grade II listed.

Jarvis Hall is a former Nonconformist chapel in the village of Steyning, in the Horsham district of the English county of West Sussex. Since its construction in 1835, the Classical-style building has been used by four different Nonconformist Christian denominations: the Countess of Huntingdon's Connexion, Wesleyan Methodists, the Salvation Army and Plymouth Brethren. The Brethren occupied it last and for the longest time. After about 150 years of religious use, it was sold for residential conversion. English Heritage has listed the former chapel at Grade II for its architectural and historical importance.

Steyning Methodist Church is a Methodist place of worship serving Steyning and surrounding villages in the Horsham district of West Sussex, England. Built for a Wesleyan Methodist congregation who had outgrown an earlier chapel nearby, the Gothic Revival building opened in 1878 and has since been extended. The flint and yellow brick church is set back from Steyning's ancient High Street and is within the village conservation area. It is one of nine churches in the Worthing Methodist Circuit.

Madina Mosque is a mosque in the centre of Horsham, an ancient market town in the English county of West Sussex. It has served the Muslim community of the town and the surrounding district of Horsham since 2008. The plain stuccoed building in which it is housed was originally a Baptist chapel—one of several in the town, which has a long history of Nonconformist Christian worship. The former Jireh Independent Chapel was in commercial use until Muslims acquired it after a lengthy search for a permanent space. The organization, 'Muslims in Britain' classify the Madina Mosque as, "Deobandi".
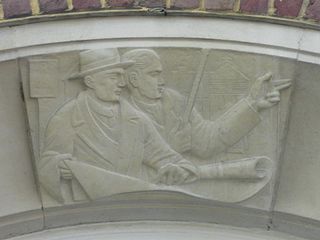
John Leopold DenmanFRIBA was an architect from the English seaside resort of Brighton, now part of the city of Brighton and Hove. He had a prolific career in the area during the 20th century, both on his own and as part of the Denman & Son firm in partnership with his son John Bluet Denman. Described as "the master of ... mid-century Neo-Georgian", Denman was responsible for a range of commercial, civic and religious buildings in Brighton, and pubs and hotels there and elsewhere on the south coast of England on behalf of Brighton's Kemp Town Brewery. He used other architectural styles as well, and was responsible for at least one mansion, several smaller houses, various buildings in cemeteries and crematoria, and alterations to many churches. His work on church restorations has been praised, and he has been called "the leading church architect of his time in Sussex"; he also wrote a book on the ecclesiastical architecture of the county.

Crowborough Community Church is an Evangelical church in the town of Crowborough in East Sussex, England. Although it is now associated with the Newfrontiers charismatic Evangelical movement, for most of its existence it was called Christ Church and belonged to the Free Church of England, an episcopal Protestant denomination founded in the 19th century. The building, a red-brick Gothic Revival chapel with a prominent stained glass window facing the street, has stood in a central position in the town since 1879, when it was built at the expense of philanthropist Elizabeth de Lannoy. The complex includes schoolrooms and a lecture hall, part of which served as Crowborough's public library for many years.


