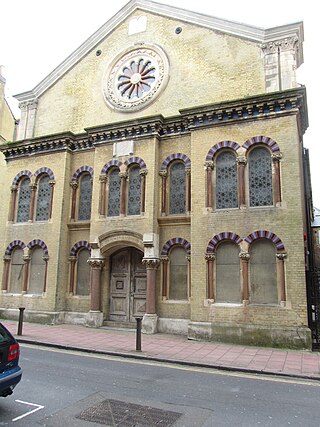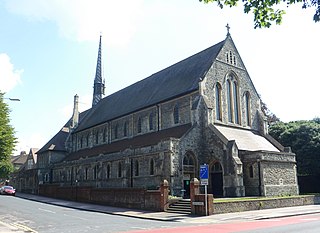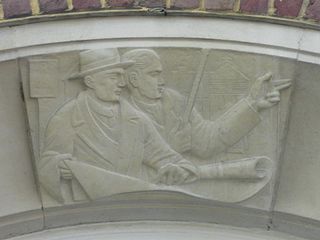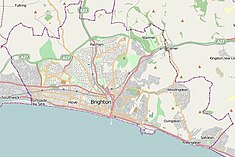History
Brighton's first Methodist church opened in 1808 in Dorset Gardens off St James's Street, a recently developed road east of the Old Steine and the Royal Pavilion. [2] [3] By the 1870s, housing had spread much further east, and the area between Thomas Read Kemp's high-class Kemp Town estate and the earlier development around St James's Street had been filled in with high-density housing. The area became known as Kemptown [ sic ]. In 1872, Reverend J. Martin, a Methodist minister, proposed the construction of a new church to serve this area. Architect Thomas Lainson, who also designed several buildings (including a Congregational church) in Hove and the Middle Street Synagogue in Brighton, [4] was commissioned to draw up a design. He submitted this on 1 March 1872. [1] A builder named John Fielder was responsible for construction, which continued through 1873. [1] A stone tablet (now partly illegible) at the base of the tower, dated 7 October 1873, names Lainson, Fielder and Reverend Martin, and bears the inscription hitherto hath the Lord helped us. [1]
The church was part of the Wesleyan Methodist tradition, and during the early 20th century became part of a circuit of six local Wesleyan churches; the others were the nearby Dorset Gardens Methodist Church (also in Kemptown), Hove Methodist Church, and others in Hurstpierpoint, Portslade and Southwick. [5]
A closure proposal was announced in 1987. [6] In 1989, the congregation moved out and began to share St Mary the Virgin, a nearby Anglican church. [7] After this, the building was sold and converted into a recording studio. [1] [7] It is now owned by Brighton College. [6]
The former church was listed at Grade II on 26 August 1999. [1] It is one of 1,124 Grade II-listed buildings and structures, and 1,218 listed buildings of all grades, in the city of Brighton and Hove. [8]

St Nicolas Church is an Anglican church in the Portslade area of the English city of Brighton and Hove. It has 12th-century origins, and serves the old village of Portslade, inland from the mostly 19th-century Portslade-by-Sea area.

The Dorset Gardens Methodist Church is a Methodist church in the Kemptown area of the city of Brighton and Hove, England. Although it is a modern building—completed in 2003—it is the third Methodist place of worship on the site: it replaced an older, larger church which was in turn a rebuilding of Brighton's first Methodist church. Between them, the churches have played an important part in the history of Methodism in Brighton.

The Middle Street Synagogue is a synagogue in the centre of Brighton, part of the English city of Brighton and Hove. It was the centre for Jewish worship in Brighton and Hove for more than a century. Although it is not in full-time use, the building is still open at certain times, and cultural events frequently take place, as do weddings. It has been listed at Grade II*, reflecting its architectural and historic importance.

St Mary's Church is an Anglican church in the Kemptown area of Brighton, in the English city of Brighton and Hove. The present building dates from the late 1870s and replaced a church of the same name which suddenly collapsed while being renovated. The Gothic-style red-brick building, whose style resembles Early English revival and French Gothic revival, is now a Grade II* listed building, and remains in use despite threats of closure.

St John the Evangelist's Church is an Anglican church in the Preston Village area of Brighton, in the English city of Brighton and Hove. The Grade II listed building, designed by Sir Arthur Blomfield, was started in 1901 but did not take its present form for another quarter of a century. In the meantime, the nearby parish church of Preston was severely damaged by fire, and the new church was granted the parish church status which it still retains.

St Joseph's Church is a Roman Catholic church in the Elm Grove area of Brighton, part of the English city of Brighton and Hove. It is one of eleven Roman Catholic churches in the city. The church was built in several stages beginning in 1879, and outstanding debts meant that its official dedication did not take place until 1979. It has been listed at Grade II* by English Heritage in view of its architectural importance.

St Mary Magdalen's Church is a Roman Catholic church in the Montpelier area of Brighton, part of the English city of Brighton and Hove. Dedicated to Jesus' companion Mary Magdalene, it is one of six Roman Catholic churches in Brighton and one of eleven in the city area. Built by ecclesiastical architect Gilbert Blount in a 13th-century Gothic style to serve the rapidly expanding residential area on the border of Brighton and Hove, it has been listed at Grade II by English Heritage in view of its architectural importance. An adjacent presbytery and parish hall have been listed separately at Grade II.

Hove Methodist Church is one of five extant Methodist churches in the city of Brighton and Hove, England. Founded on a site on Portland Road, one of Hove's main roads, in the late 19th century by a long-established Wesleyan community, it was extended in the 1960s and is now a focus for various social activities as well as worship. The red-brick building has been listed at Grade II by English Heritage in view of its architectural importance.

Holland Road Baptist Church is a Baptist church in Hove, part of the English city of Brighton and Hove. Built in 1887 to replace a temporary building on the same site, which had in turn superseded the congregation's previous meeting place in a nearby gymnasium, it expanded to take in nearby buildings and is a landmark on Holland Road, a main north–south route in Hove. It is one of ten extant Baptist church buildings in the city, and is the only one to have been listed by English Heritage in view of its architectural importance.

The Church of the Good Shepherd is an Anglican church on Dyke Road on the border of Brighton and Hove, constituent parts of the English city of Brighton and Hove. Although just inside Brighton, most of the parish is within the boundaries of Hove, and the official name of the parish reflects the fact that it was originally part of the large ecclesiastical parish of Preston—a village north of Brighton. The building, designed by Edward Prioleau Warren in a simple Gothic style in the 1920s, has been given Grade II listed status in view of its architectural importance.

St Augustine's Church is a former Anglican church in Brighton, part of the English city of Brighton and Hove. It is close to the Preston Park and Round Hill areas in the central northern part of the city. Built in 1896 and extended in 1914, its parish was extended after a nearby church closed, but in 2003 it was declared redundant itself. The building, which is listed at Grade II in view of its architectural importance, for a few years from 2004 the building was leased by the Elim Pentecostal Church. The Pentecostal congregation made free-standing internal changes to create internal spaces which could be heated in winter, but did not touch the fabric of the building. It is now the St Augustine's Community Arts Centre, encompassing a cafe, exhibition space, offices, and other rooms.

St Mark's Church is a former Anglican church in the Kemptown area of Brighton, part of the English city of Brighton and Hove. Originally intended as the private chapel of the adjacent St Mary's Hall school, it was partly built in 1838 at the request of Frederick Hervey, 1st Marquess of Bristol; but arguments over whether or not it should also be open to the public delayed its completion for more than 10 years. It became the parish church of Kemptown in 1873, but declining attendances resulted in a declaration of redundancy in 1986. At that time it was taken over by the school and became its chapel, nearly 150 years after this was first proposed. The Early English-style stone and concrete structure has been criticised by architectural historians, but has been listed at Grade II by English Heritage for its architectural and historical importance.

Brighton and Hove, a city on the English Channel coast in southeast England, has a large and diverse stock of buildings "unrivalled architecturally" among the country's seaside resorts. The urban area, designated a city in 2000, is made up of the formerly separate towns of Brighton and Hove, nearby villages such as Portslade, Patcham and Rottingdean, and 20th-century estates such as Moulsecoomb and Mile Oak. The conurbation was first united in 1997 as a unitary authority and has a population of about 253,000. About half of the 20,430-acre (8,270 ha) geographical area is classed as built up.
Thomas Lainson, FRIBA was a British architect. He is best known for his work in the East Sussex coastal towns of Brighton and Hove, where several of his eclectic range of residential, commercial and religious buildings have been awarded listed status by English Heritage. Working alone or in partnership with two sons as Lainson & Sons, he designed buildings in a wide range of styles, from Neo-Byzantine to High Victorian Gothic; his work is described as having a "solid style, typical of the time".

The Pelham Institute is a former working men's club and multipurpose social venue in the Kemptown area of Brighton, part of the English coastal city of Brighton and Hove. Built in 1877 by prolific local architect Thomas Lainson on behalf of the Vicar of Brighton, the multicoloured brick and tile High Victorian Gothic building catered for the social, educational and spiritual needs of the large working-class population in the east of Brighton. After its closure it hosted a judo club, but is now in residential use as flats owned by a housing association. English Heritage has listed the building at Grade II for its architectural and historical importance.

The English coastal city of Brighton and Hove, made up of the formerly separate Boroughs of Brighton and Hove in East Sussex, has a wide range of cemeteries throughout its urban area. Many were established in the mid-19th century, a time in which the Victorian "cult of death" encouraged extravagant, expensive memorials set in carefully cultivated landscapes which were even recommended as tourist attractions. Some of the largest, such as the Extra Mural Cemetery and the Brighton and Preston Cemetery, were set in particularly impressive natural landscapes. Brighton and Hove City Council, the local authority responsible for public services in the city, manages seven cemeteries, one of which also has the city's main crematorium. An eighth cemetery and a second crematorium are owned by a private company. Many cemeteries are full and no longer accept new burials. The council maintains administrative offices and a mortuary at the Woodvale Cemetery, and employs a coroner and support staff.

John Leopold DenmanFRIBA was an architect from the English seaside resort of Brighton, now part of the city of Brighton and Hove. He had a prolific career in the area during the 20th century, both on his own and as part of the Denman & Son firm in partnership with his son John Bluet Denman. Described as "the master of ... mid-century Neo-Georgian", Denman was responsible for a range of commercial, civic and religious buildings in Brighton, and pubs and hotels there and elsewhere on the south coast of England on behalf of Brighton's Kemp Town Brewery. He used other architectural styles as well, and was responsible for at least one mansion, several smaller houses, various buildings in cemeteries and crematoria, and alterations to many churches. His work on church restorations has been praised, and he has been called "the leading church architect of his time in Sussex"; he also wrote a book on the ecclesiastical architecture of the county.
Clayton & Black were a firm of architects and surveyors from Brighton, part of the English city of Brighton and Hove. In a career spanning the Victorian, Edwardian and interwar eras, they were responsible for designing and constructing an eclectic range of buildings in the growing town of Brighton and its neighbour Hove. Their work encompassed new residential, commercial, industrial and civic buildings, shopping arcades, churches, schools, cinemas and pubs, and alterations to hotels and other buildings. Later reconstituted as Clayton, Black & Daviel, the company designed some churches in the postwar period.




























