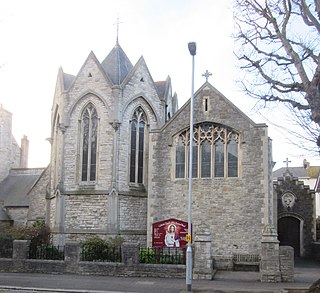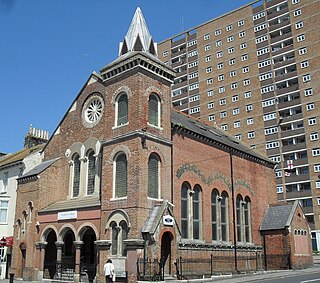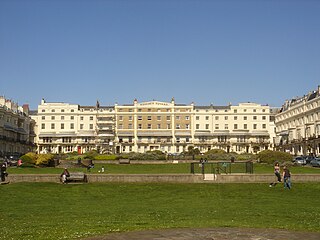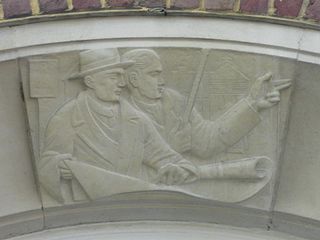History
The Quaker community in Brighton had been prevented from congregating in public by the 1664 Conventicle Act, but some freedom was granted after the Act of Toleration 1689 was passed under William III and Mary II's joint sovereignty. By 1690, the community acquired a former malthouse and some adjoining land, which became their first permanent meeting house and a burial ground respectively. [2] This stood near the junction of North Street and New Road, where the Pavilion Theatre now stands. [1] When some pleasure gardens were laid out next to the meeting house in the 1790s, the community sold its grounds (known as Quaker's Croft and extending to 1 acre (0.40 ha)) [1] to the Prince Regent, and sold the building separately; it was immediately demolished by its new owner. They used the £1,800 funds to buy a plot of land east of Ship Street for £1,000 and build a new meeting house, accessed by a narrow passageway next to two cottages which came with the land. [2] [3] It had an attached caretaker's cottage, and opened for worship in 1805. [3] A large extension was added to the north in 1850; [1] and in 1876, [4] another extension was built to house educational facilities. This is now used for various cultural activities as well. [5]
When the meeting house opened, it included a graveyard, but its size was significantly reduced when Prince Albert Street was built in 1838. A new burial ground, then in the parish of Rottingdean to the east of Brighton, was created in 1855. [6] This in turn was built over in 1972, when the link road to Brighton Marina was built; bodies were disinterred and taken to another cemetery. [1]
The meeting house and its associated buildings were listed at Grade II on 11 April 1995. [7] It is one of 1,124 Grade II-listed buildings and structures, and 1,218 listed buildings of all grades, in the city of Brighton and Hove. [8]
The meeting house is licensed for worship in accordance with the Places of Worship Registration Act 1855 and has the registration number 4542. [9]

St Barnabas Church is an Anglican church in Hove, part of the English city of Brighton and Hove. It was built between 1882 and 1883 to serve residents of the newly developed streets to the south and west of Hove railway station, which had opened in 1865 and had stimulated growth in the previously undeveloped area between the Brunswick estate to the west and Cliftonville to the east.

St John the Baptist's Church is a Roman Catholic church in the Kemptown area of the English city of Brighton and Hove. It was the first Roman Catholic church built in Brighton after the process of Catholic Emancipation in the early 19th century removed restrictions on Catholic worship. Located on Bristol Road, a main road east of the city centre, it is one of 11 Catholic churches in Brighton and Hove. The Classical-style building, which was funded by Maria Fitzherbert and completed in 1835, has been listed at Grade II* by English Heritage for its architectural and historical importance.

The Ifield Friends Meeting House is a Friends meeting house in the Ifield neighbourhood of Crawley, a town and borough in West Sussex, England. Built in 1676 and used continuously since then by the Quaker community for worship, it is one of the oldest purpose-built Friends meeting houses in the world. It is classified by English Heritage as a Grade I listed building, a status given to buildings of "exceptional interest" and national importance. An adjoining 15th-century cottage is listed separately at Grade II*, and a mounting block in front of the buildings also has a separate listing at Grade II. Together, these structures represent three of the 100 listed buildings and structures in Crawley.

The Brighton Unitarian Church, previously known as Christ Church, is a Unitarian chapel in Brighton, England. Built in 1820 by prolific local architect Amon Henry Wilds on land sold to the fledgling Unitarian community by the Prince Regent, the stuccoed Greek Revival building occupies a prominent position near the corner of Church Road and New Road in the centre of Brighton, near the Royal Pavilion and the city's main theatres. It has had Grade II listed status since 1952. It is a member of the General Assembly of Unitarian and Free Christian Churches, the umbrella organisation for British Unitarians.

St Mary Magdalen's Church is a Roman Catholic church in the Montpelier area of Brighton, part of the English city of Brighton and Hove. Dedicated to Jesus' companion Mary Magdalene, it is one of six Roman Catholic churches in Brighton and one of eleven in the city area. Built by ecclesiastical architect Gilbert Blount in a 13th-century Gothic style to serve the rapidly expanding residential area on the border of Brighton and Hove, it has been listed at Grade II by English Heritage in view of its architectural importance. An adjacent presbytery and parish hall have been listed separately at Grade II.

Hove Methodist Church is one of five extant Methodist churches in the city of Brighton and Hove, England. Founded on a site on Portland Road, one of Hove's main roads, in the late 19th century by a long-established Wesleyan community, it was extended in the 1960s and is now a focus for various social activities as well as worship. The red-brick building has been listed at Grade II by English Heritage in view of its architectural importance.

The Church of the Sacred Heart is a Roman Catholic church in Hove, part of the English city of Brighton and Hove. It is the oldest of Hove's three Roman Catholic churches, and one of eleven in the city area. It has been designated a Grade II Listed building.

Bristol Road Methodist Church is a former Methodist place of worship in the Kemptown area of Brighton, part of the English city of Brighton and Hove. Built in 1873 to an Italian Romanesque Revival design, it served this part of eastern Brighton for more than a century until its closure in 1989, after which it became a recording studio. It is owned by Brighton College, a private school based nearby. The building has been listed at Grade II in view of its architectural importance.

Regency Square is a large early 19th-century residential development on the seafront in Brighton, part of the British city of Brighton and Hove. Conceived by speculative developer Joshua Hanson as Brighton underwent its rapid transformation into a fashionable resort, the three-sided "set piece" of 69 houses and associated structures was built between 1818 and 1832. Most of the houses overlooking the central garden were complete by 1824. The site was previously known, briefly and unofficially, as Belle Vue Field.
Thomas Lainson, FRIBA was a British architect. He is best known for his work in the East Sussex coastal towns of Brighton and Hove, where several of his eclectic range of residential, commercial and religious buildings have been awarded listed status by English Heritage. Working alone or in partnership with two sons as Lainson & Sons, he designed buildings in a wide range of styles, from Neo-Byzantine to High Victorian Gothic; his work is described as having a "solid style, typical of the time".

The English coastal city of Brighton and Hove, made up of the formerly separate Boroughs of Brighton and Hove in East Sussex, has a wide range of cemeteries throughout its urban area. Many were established in the mid-19th century, a time in which the Victorian "cult of death" encouraged extravagant, expensive memorials set in carefully cultivated landscapes which were even recommended as tourist attractions. Some of the largest, such as the Extra Mural Cemetery and the Brighton and Preston Cemetery, were set in particularly impressive natural landscapes. Brighton and Hove City Council, the local authority responsible for public services in the city, manages seven cemeteries, one of which also has the city's main crematorium. An eighth cemetery and a second crematorium are owned by a private company. Many cemeteries are full and no longer accept new burials. The council maintains administrative offices and a mortuary at the Woodvale Cemetery, and employs a coroner and support staff.

Littlehampton Friends Meeting House is a Religious Society of Friends (Quaker) place of worship in the town of Littlehampton, part of the Arun district of West Sussex, England. A Quaker community has worshipped in the seaside town since the 1960s, when they acquired a former Penny School building constructed in the early 19th century. The L-shaped, flint-faced structure, consisting of schoolrooms and a schoolmaster's house, has been converted into a place of worship at which weekly meetings take place. The house is a Grade II Listed building.

Horsham Unitarian Church is a Unitarian chapel in Horsham in the English county of West Sussex. It was founded in 1719 to serve the large Baptist population of the ancient market town of Horsham—home of radical preacher Matthew Caffyn—and the surrounding area. The chapel's congregation moved towards Unitarian beliefs in the 19th century, but the simple brick building continued to serve worshippers drawn from a wide area of Sussex. It is one of several places of worship which continue to represent Horsham's centuries-old tradition of Protestant Nonconformism, and is the town's second oldest surviving religious building—only St Mary's, the parish church, predates it. English Heritage has listed the chapel at Grade II for its architectural and historical importance.

Bethel Baptist Chapel is a Strict Baptist place of worship in the village of Wivelsfield in East Sussex, England. The cause was founded in 1763 by members of a chapel at nearby Ditchling; Henry Booker and other worshippers seceded and began to meet at Wivelsfield after hearing a sermon by George Whitefield. Although some members of the new church soon returned to the Ditchling congregation, the cause thrived under Booker's leadership, and the present chapel—a building of "quiet and unassuming elegance" set in its own graveyard—was erected in 1780. It has served the Strict Baptist community continuously since then, and members founded other chapels elsewhere in Sussex during the 18th and 19th centuries. The chapel is a Grade II Listed building.

John Leopold DenmanFRIBA was an architect from the English seaside resort of Brighton, now part of the city of Brighton and Hove. He had a prolific career in the area during the 20th century, both on his own and as part of the Denman & Son firm in partnership with his son John Bluet Denman. Described as "the master of ... mid-century Neo-Georgian", Denman was responsible for a range of commercial, civic and religious buildings in Brighton, and pubs and hotels there and elsewhere on the south coast of England on behalf of Brighton's Kemp Town Brewery. He used other architectural styles as well, and was responsible for at least one mansion, several smaller houses, various buildings in cemeteries and crematoria, and alterations to many churches. His work on church restorations has been praised, and he has been called "the leading church architect of his time in Sussex"; he also wrote a book on the ecclesiastical architecture of the county.
Clayton & Black were a firm of architects and surveyors from Brighton, part of the English city of Brighton and Hove. In a career spanning the Victorian, Edwardian and interwar eras, they were responsible for designing and constructing an eclectic range of buildings in the growing town of Brighton and its neighbour Hove. Their work encompassed new residential, commercial, industrial and civic buildings, shopping arcades, churches, schools, cinemas and pubs, and alterations to hotels and other buildings. Later reconstituted as Clayton, Black & Daviel, the company designed some churches in the postwar period.

The Percy and Wagner Almshouses are a group of 12 almshouses in the inner-city Hanover area of the English coastal city of Brighton and Hove. The first six date from 1795 and are among the few pre-19th-century buildings left in the city. Six more were added in a matching style in 1859. They are the only surviving almshouses in Brighton and have been listed at Grade II for their architectural and historical importance.

Clarence House, previously the New Inn (1785–1830) and the Clarence Hotel (1830–1972), is a former coaching inn and hotel in Brighton, part of the English coastal city of Brighton and Hove. The only surviving coaching inn of many which used to stand on North Street, Brighton's main commercial thoroughfare, it retains much of its original "severely plain" Georgian appearance, with Classical features and mathematical tiles; but the interior has been changed since its closure in 1972 and conversion into a mixed-use commercial building. The four-storey structure, which is in a conservation area and which has been listed at Grade II by Historic England for its architectural and historical importance, is empty and has been vandalised and squatted repeatedly, but planning applications were raised in 2021 and 2022 for the creation of two flats and a new restaurant within the building.

Lewes Friends Meeting House is a Religious Society of Friends (Quaker) place of worship in the town of Lewes, part of the district of the same name in East Sussex, England. A Quaker community became established in the town in 1655 when George Fox, prominent Dissenter and founder of the Religious Society of Friends, first visited. A meeting house opened in 1675 and a burial ground was erected in 1697. The present meeting house, which is a Grade II listed building, was built in 1784 on the site of the burial ground. The building has undergone "a long and complex history of extensions" and rounds of alterations, including the addition of two cottages and a coach-house. It is one of a wide range of Protestant Nonconformist places of worship in the town, many of which have been established for centuries.

Horsham Friends Meeting House is a Religious Society of Friends (Quaker) place of worship in the town of Horsham, part of the district of the same name in West Sussex, England. It was built in 1786 to replace a meeting house nearly 100 years older on the same site, built for a Quaker community which had been active in the town for several years. "A fine Georgian building with original furnishings", it has Grade II listed status.






























