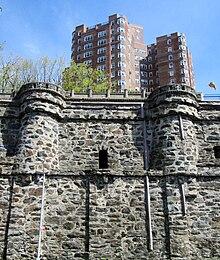
Riverside Park is a scenic public park on the waterfront of the Upper West Side, Morningside Heights, and Hamilton Heights neighborhoods of the borough of Manhattan in New York City. The park measures 4 miles (6.4 km) long and 100 to 500 feet wide, running between the Hudson River and Henry Hudson Parkway to the west and the serpentine Riverside Drive to the east.

Morningside Heights is a neighborhood on the West Side of Upper Manhattan in New York City. It is bounded by Morningside Drive to the east, 125th Street to the north, 110th Street to the south, and Riverside Drive to the west. Morningside Heights borders Central Harlem and Morningside Park to the east, Manhattanville to the north, the Manhattan Valley section of the Upper West Side to the south, and Riverside Park to the west. Broadway is the neighborhood's main thoroughfare, running north–south.

Riverside Drive is a north–south avenue in the New York City borough of Manhattan. The road runs on the west side of Upper Manhattan, generally paralleling the Hudson River and Riverside Park between 72nd Street and the vicinity of the George Washington Bridge at 181st Street. North of 96th Street, Riverside Drive is a wide divided roadway. At several locations, a serpentine service road diverges from the main road, providing access to the residential buildings. Several viaducts connect the various segments of Riverside Drive, including the 2,047-foot (624 m) Manhattan Valley Viaduct between Tiemann Place and 135th Street. A disconnected section of Riverside Drive exists in Inwood, Manhattan. The New York City Landmarks Preservation Commission has designated the original section of Riverside Drive, between 72nd and 125th streets, as part of a scenic landmark that also includes Riverside Park.

Fort Tryon Park is a public park located in the Washington Heights and Inwood neighborhoods of the borough of Manhattan in New York City. The 67-acre (27 ha) park is situated on a ridge in Upper Manhattan, close to the Hudson River to the west. It extends mostly from 192nd Street in the south to Riverside Drive in the north, and from Broadway in the east to the Henry Hudson Parkway in the west. The main entrance to the park is at Margaret Corbin Circle, at the intersection of Fort Washington Avenue and Cabrini Boulevard.

The Henry Hudson Parkway is a 10.95-mile (17.62 km) controlled-access parkway in New York City. The southern terminus is in Manhattan at 72nd Street, where the parkway continues south as the West Side Highway. It is often erroneously referred to as the West Side Highway throughout its entire course in Manhattan. The northern terminus is at the Bronx–Westchester county boundary, where it continues north as the Saw Mill River Parkway. All but the northernmost mile of the road is co-signed as New York State Route 9A (NY 9A). In addition, the entirety of the parkway is designated New York State Route 907V (NY 907V), an unsigned reference route.

Castle Village is a five-building cooperative apartment complex located on Cabrini Boulevard between West 181st and 186th Streets in the Hudson Heights neighborhood of Manhattan, New York City. It was built in 1938–1939 by real estate developer Charles V. Paterno on the 7.5 acres (30,000 m2) site of what had been the castle that was his residence, and was designed by George F. Pelham, Jr., whose father, George F. Pelham, had designed the nearby Hudson View Gardens.
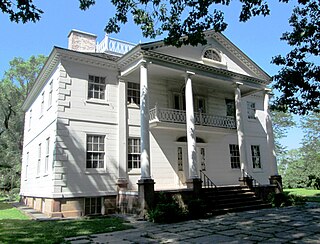
The Morris–Jumel Mansion is an 18th-century historic house museum in the Washington Heights neighborhood of Upper Manhattan in New York City, United States. It is the oldest extant house in Manhattan, having been built in 1765 by British military officer Roger Morris, and was also home to the family of socialite Eliza Jumel in the 19th century. The New York City government has owned the house since 1903. The house's facade and interior are New York City designated landmarks, and the building is a National Historic Landmark and a contributing property to the Jumel Terrace Historic District.

Hudson Heights is a residential neighborhood within Washington Heights in Upper Manhattan, New York City. Most residences are apartment buildings, many of which are cooperatives, and most were constructed in the 1920s through 1940s. The Art Deco style is prominent, along with Tudor Revival. Notable complexes include Hudson View Gardens and Castle Village, which were both developed by Dr. Charles V. Paterno, and were designed by George F. Pelham and his son, George F. Pelham, Jr., respectively.

Hamilton Grange National Memorial is a historic house museum within St. Nicholas Park in the Hamilton Heights neighborhood of Manhattan in New York City, United States. Operated by the National Park Service (NPS), the structure was the only home ever owned by Alexander Hamilton, a U.S. founding father. The house contains exhibits for visitors, as well as various rooms with restored 19th-century interiors. Originally located near present-day 143rd Street, the house was moved in 1889 to 287 Convent Avenue before being relocated again in 2008 to St. Nicholas Park. The structure is a New York City designated landmark and a United States national memorial, and it is listed on the National Register of Historic Places.
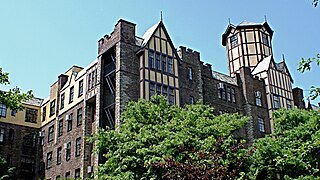
Hudson View Gardens is a cooperative apartment complex located on Pinehurst Avenue and Cabrini Boulevard in the near vicinity of West 183rd and 185th Streets, located in the Hudson Heights subsection of the Washington Heights neighborhood in Manhattan, New York City. It overlooks the Hudson River to the west and Bennett Park – which includes Manhattan's highest natural point – to the east. The complex was constructed as a housing cooperative from 1923 to 1925. In 2016 it was listed on the National Register of Historic Places.

Cabrini Boulevard spans the Manhattan neighborhood of Hudson Heights, running from West 177th Street in the south, near the George Washington Bridge, to Fort Tryon Park in the north, along an escarpment of Manhattan schist overlooking the Henry Hudson Parkway and the Hudson River. It is the westernmost city street in the neighborhood except for a one block loop formed by Chittenden Avenue between West 186th and 187th Streets.
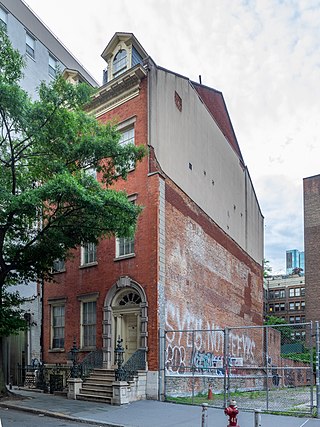
The Merchant's House Museum, also known as the Old Merchant's House and the Seabury Tredwell House, is a historic house museum at 29 East Fourth Street in the NoHo neighborhood of Manhattan in New York City, United States. Built by the hatter Joseph Brewster between 1831 and 1832, the edifice is a four-story building with a Federal-style brick facade and a Greek Revival interior. It was the Tredwell family's residence for almost a century before becoming a museum in 1936. The Merchant's House Museum is the only 19th-century residence in Manhattan with its original exterior and interior intact.

The Colosseum is an apartment building located at 116th Street and Riverside Drive in Morningside Heights, Manhattan, New York City.

Cornelius Kingsley Garrison Billings was an American industrialist tycoon, philanthropist, art collector, and a noted horseman and horse breeder. Billings invested much of his time and money promoting the sport of trotting, also known as "harness racing" or "matinee racing".

The Delta Psi, Alpha Chapter fraternity house is located at 434 Riverside Drive in the Morningside Heights neighborhood of Manhattan, New York City. It was purpose built in 1898 and continues to serve the Columbia chapter of the Fraternity of Delta Psi, a social and literary fraternity.

The Isaac Young House is an historic wood frame house on Pinesbridge Road in New Castle, New York, United States. It was built about 1872 in the Second Empire style. Its owner, Isaac Young, was a descendant of early settlers in the area. He chose the Second Empire style, more commonly found in cities and villages than on farms, possibly as a way of demonstrating his affluence. The present structure appears to incorporate parts of a vernacular late 18th-century farmhouse, leaving several anomalies in the current house as a result. The house's position atop a low hill would have, in its time, given it a commanding view of the region, including the Hudson River and New York City's skyline.

Charles Vincent Paterno was an Italian-born American real estate developer. He was called the "Napoleon of the Manhattan Skyscraper Builders".
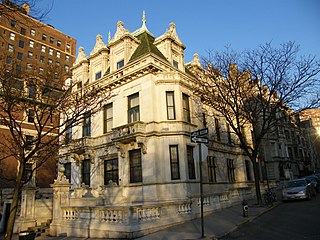
The Schinasi House is a 12,000-square-foot (1,100 m2), 35-room marble mansion located at 351 Riverside Drive on the Upper West Side of Manhattan in New York City. It was built in 1907 for Sephardic Jewish tobacco baron Morris Schinasi. Completed in 1909 at the northeast corner of West 107th Street and Riverside Drive, the three-story, 12,000 square foot mansion was designed in neo-French-Renaissance style by William Tuthill.

Andrew J. Robinson was a builder in New York City and partner in the firm Robinson & Wallace established in 1872 and later reorganized as the Andrew J. Robinson Company. His firms built St. Luke's Hospital (1895), the St. Paul Building (1897), New York Hospital, the Havemeyer Hall (1898), the East River Savings Bank, Blair Building, B.F. Goodrich Company Building at 1780 Broadway (1909) and Pabst Hotel (1902). Real Estate Record and Builders' Guide referred to him as one of New York's most prominent builders for more than 50 years in his 1922 obituary.




