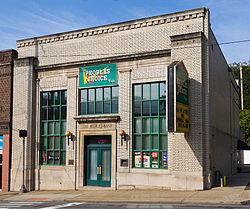
The Wilson-Wodrow-Mytinger House is believed to be the oldest house in Romney and the oldest public office building in the U.S. state of West Virginia. An assemblage of three separate buildings—a kitchen, a dwelling and an office—the Mytinger House, as it is commonly known, was built during colonial times probably dating from the 1740s to the 1780s, although there are no records to indicate the exact dates.

The Maggie L. Walker National Historic Site is a United States National Historic Landmark and a National Historic Site located at 110½ E. Leigh Street on "Quality Row" in the Jackson Ward neighborhood of Richmond, Virginia. The site was designated a U.S. National Historic Landmark in 1975. The National Historic Site was established in 1978 to tell the story of the life and work of Maggie L. Walker (1867-1934), the first woman to serve as president of a bank in the United States. It was built by George W. Boyd, father of physician, Sarah Garland Boyd Jones. The historic site protects the restored and originally furnished home of Walker. Tours of the home are offered by National Park Service rangers.

The Merchants' National Bank (1914) building is a historic commercial building located at 833 Fourth Avenue in Grinnell, Iowa. It is one of a series of small banks designed by Louis Sullivan in the Midwest between 1909 and 1919. All of the banks are built of brick and for this structure he employed various shades of brick, ranging in color from blue-black to golden brown, giving it an overall reddish brown appearance. It was declared a National Historic Landmark in 1976 for its architecture. In 1991 it was listed as a contributing property in the Grinnell Historic Commercial District.
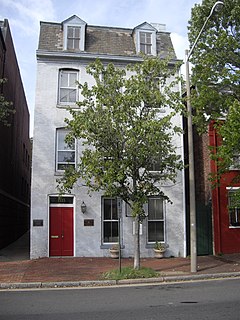
The Franklin and Armfield Office, which houses the Freedom House Museum, is a historic commercial building at 1315 Duke Street in Alexandria, Virginia. Built c. 1810-20, it was first used as a private residence before being converted to the offices of the largest slave trading firm in the United States, started in 1828 by Isaac Franklin and John Armfield. "As many as [a] million people are thought to have passed through between 1828 and 1861, on their way to bondage in Mississippi and Louisiana". Another source, using ship manifests in the National Archives, gives the number as "at least 5,000".
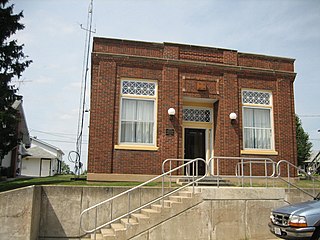
The People's State Bank building is located in the Stephenson County village of Orangeville, Illinois, United States. The structure was erected in 1926 when two Orangeville banks merged to form the People's State Bank. It operated until 1932 when it became overwhelmed by an economic disaster caused by the Great Depression and the bypassing of downtown Orangeville by an important route. The building is cast in the Commercial style and features Classical Revival detailing, common for banks of the time period. The building was added to the U.S. National Register of Historic Places in 2004.

The West Vernor–Lawndale Historic District is a two-block commercial historic district located along West Vernor Highway between Cabot and Ferris Streets in Detroit, Michigan. The district includes 30 acres (120,000 m2) and 10 buildings. It was listed on the National Register of Historic Places in 2002.

The Hugus Hardware store, now known as Shively Hardware, is a significant commercial presence in downtown Saratoga, Wyoming. The establishment consists of two buildings. The original one-story portion was built in 1888, while the two-story section was built in 1889. Both are wood frame structures.

Madison National Bank, now known as Boone-Madison Public Library, is a historic bank building located at Madison, Boone County, West Virginia. It was built in 1918, and is a three-story, rectangular, brick building with a symmetrical limestone façade in the Beaux-Arts style. It has a flat roof and parapet. The front facade features a three-story, multi-light, arched window opening flanked on either side by Corinthian order pilasters. The building housed a bank until 1974, when it was donated to the Library Commission.
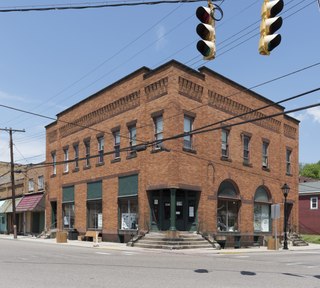
The First National Bank is a historic commercial building located at New Cumberland, Hancock County, West Virginia. The building has also been known as the Graham Building and the Ross Building. It was built in 1903, and is a two-story, four bay blond brick building with an elevated basement. It features an elevated recessed corner entry with a Doric order column at the corner. It was originally occupied by the First National Bank, until it failed in 1927. For 61 years, from 1929 to 1990, the first floor space housed Graham's Department Store.

Jacobs-Hutchinson Block, also known as Peoples' National Bank and Friendly Furniture Store, is a historic commercial building located at Fairmont, Marion County, West Virginia. It was built in 1902, and is a five-story commercial structure with a basement and a flat roof in the Renaissance Revival style. It is a steel column and beam structure, sheathed with pressed brick, blue stone, and terra cotta. It rests on a stone foundation. It measures 92 feet by 80 feet deep and 84 feet high. The building has housed department stores, a bank, a furniture store, and law offices.
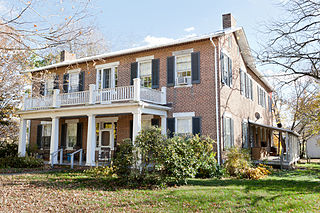
Fort Hill, also known as Fort Hill Farm, is a historic plantation house and national historic district located near Burlington, Mineral County, West Virginia. The district includes 15 contributing buildings, 1 contributing site, and 2 contributing structures. The main house was completed in 1853, and is a two-story, "L"-shaped brick dwelling composed of a side gable roofed, five bay building with a rear extension in the Federal style. It features a three-bay, one-story front porch supported by four one foot square Tuscan order columns. Also on the property are a number of contributing buildings including a washhouse and cellar, outhouse, a dairy and ice house, a meat house, a garage, a hog house, poultry houses, a bank barn with silo, and a well. The family cemetery is across the road west of the main house. Located nearby and in the district is "Woodside," a schoolhouse built about 1890, and a tenant house and summer kitchen.

Oglebay Hall is a historic classroom building associated with the West Virginia University and located at Morgantown, Monongalia County, West Virginia. It was built in 1918, and is a three-story, brick and concrete building with Classical Revival detailing. The front facade features four Doric order columns that support a pediment with a false, concrete railing and entablature with the building's name. It also has balconies with cast iron balustrades. It originally housed the university's College of Agriculture and represents the university's heritage as a land-grant institution. The building is named for industrialist and philanthropist Earl W. Oglebay, whose house at Wheeling, West Virginia is known as the Oglebay Mansion Museum.

Robert C. Woods House, also known as the Jacob S. Rhodes House, is a historic home located at Wheeling in Ohio County, West Virginia, United States. It was built between 1839 and 1845, and is a 2 1⁄2-story, 13-room brick dwelling, with an Italianate-style facade. It measures 32 feet by 90 feet, with a front block 45 feet deep and rear wing of 45 feet. The front facade features curved cast-iron lintels.

Shaw Hall is a historic dormitory located on the campus of West Liberty University at West Liberty, Ohio County, West Virginia. It was built in 1919–1920, and is a three-story red brick building in the Classical Revival style. The front and end facades are dominated by two-story porticos with Ionic order columns having a stucco shaft. It was built as the first dormitory on campus and housed female students. It is the oldest building on the campus of West Liberty University. The building now houses classrooms and administrative offices. The building is named for John C. Shaw, president of West Liberty Normal School from 1908–1919.

Woodburn is a farm complex that was built beginning about 1777 for the Nixson family near Leesburg, Virginia. The first structure on the property was a stone gristmill, built by George Nixson, followed by a stone miller's residence in 1787, along with a stable. The large brick house was built between 1825 and 1850 by George Nixson's son or grandson George. The house became known as "Dr. Nixson's Folly." A large brick bank barn dates from this time, when Woodburn had become a plantation.

Bank Building, also known as Old Mercantile Building and Eastern Shore Chamber of Commerce, is a historical commercial building located at Accomac, Virginia, Accomack County, Virginia. It was built about 1820, and it is a two-story, rectangular brick structure in the Federal style. The front facade and watertable are stuccoed. It has a gable roof and features a fanlight window above the second story door.

Farmers Bank of Fredericksburg, also known as The National Bank of Fredericksburg, is a historic bank building located at Fredericksburg, Virginia. It was built in 1819–20, and is a 2 1⁄2-story, rectangular red-brick building in the Federal style. It features a slate-covered front gable roof with a lunette window in the front pediment, wide cornice, three pairs of brick chimneys, and engaged pedestal columns with full entablature on the front facade. The front portion of the main floor had been used as a banking house since its construction, while the rooms at the rear and those on the second floor housed the bank's cashiers and their families from 1820 to 1920. In 2016, after completing renovations to the inside of the building, the building was converted into a restaurant while keeping the existing bank vault as a private dining area.

Stearns Iron-Front Building, also known as the Stearns Block, is a historic commercial building located in Richmond, Virginia. It was built in 1869, and is a four-story, 14 bay, brick building with a cast iron front. The building measures 107 feet wide by 64 feet deep.

Springfield Brick House, also known as Frenchwood, is a historic home located at Springfield, Hampshire County, West Virginia. It was built about 1855, and is a two-story, five bay, orange-red brick building with an L-shaped plan. It features a three-bay front porch with a hipped roof supported by Doric order columns. The house has a blend of Georgian and Greek Revival design elements. Also on the property is a contributing well.

The Guttenberg State Bank, also known as the People's Bank, is a historic building located in Guttenberg, Iowa, United States. The bank was incorporated in May 1900 with John P. Eckert was its president. The bank was also referred to as "Eckert Bank". They built this building two years later. It is a two-story brick structure that features a round tower with a conical roof on the corner. The second floor windows are topped with inlaid brick arches that combines with a brick stringcourse. Above is a brick cornice.
