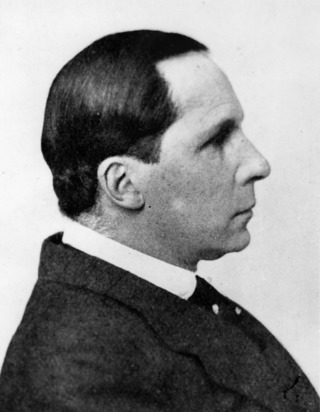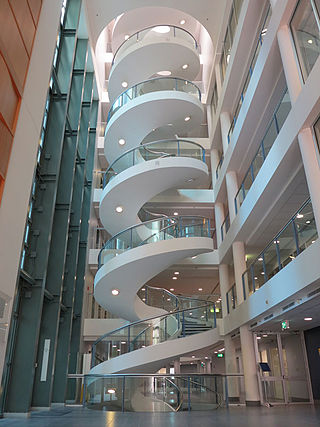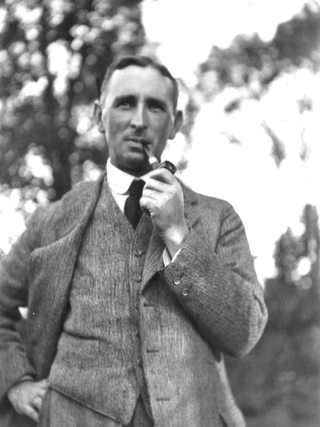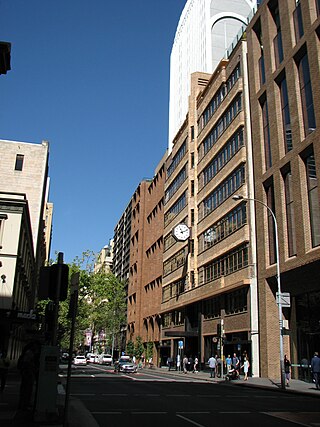
Paddington is an upscale Eastern Suburb of Sydney, in the state of New South Wales, Australia. Located 3 kilometres (1.9 mi) east of the Sydney central business district, Paddington lies across two local government areas. The portion south of Oxford Street lies within the City of Sydney, while the portion north of Oxford Street lies within the Municipality of Woollahra. It is often colloquially referred to as "Paddo".
Australian non-residential architectural styles are a set of Australian architectural styles that apply to buildings used for purposes other than residence and have been around only since the first colonial government buildings of early European settlement of Australia in 1788.

Daryl Sanders Jackson is an Australian architect and the owner of an international architecture firm, Jackson Architecture. Jackson also became an associate professor at University of Melbourne and Deakin University.
Henry "Harry" Ebenezer Budden was a Sulman Award winning Australian architect active in the first 40 years of the 20th century. His work encompassed the styles of the Federation Arts and Crafts and Bungalow through to the Inter-War Stripped Classical and Art Deco. He was a leader of his profession and in the wider community, serving as the first Australian War Chest Commissioner during World War I.

Emil Lawrence Sodersten was an Australian architect active in the second quarter of the 20th century. His work encompassed the Australian architectural styles of Art Deco and Functionalist & Moderne. His design for the Australian War Memorial was "the first national architectural monument in Australia". The Australian Institute of Architects presents the Emil Sodersten Interior Architecture Award annually in his honour.

Robert Smith (Robin) Dods was a New Zealand-born Australian architect.

Kenneth Frank Charles Woolley, BArch, Hon DSc Arch Sydney LFRAIA, FTSE, was an Australian architect. In a career spanning 60 years, he is best known for his contributions to project housing with Pettit and Sevitt, four time Wilkinson Award-winning architect, including three times for his own house, the first being the 1962 Woolley House in Mosman, and his longstanding partnership with Sydney Ancher and Bryce Mortlock. He is regarded as being a prominent figure in the development of the Sydney School movement and Australian vernacular building.
Bunning and Madden is an Australian architecture and urban planning firm based in Canberra and Sydney. The firm was founded by Walter Bunning in 1945 in Sydney. The firm's most notable commission was the design of the National Library of Australia and the firm was most prominent between 1955 and 1970s.

C. H. E. Blackmann or Carl Heinrich Edmund Blackmann, a leading Sydney architect and member of the Institute of Architects and Surveyors and the Royal Society, was associated with over 130 buildings in a career of twenty years in Australia.

Colin Arthur Still ARAIA, was an Australian architect from Watsons Bay, in Sydney. As part of his involvement with the Australian Institute of Architects he served as a Vice President and Chair of the Environment Committee. As a landscape artist he was a finalist in several Wynne Prize exhibitions at the Art Gallery of New South Wales.
Lipson & Kaad was an Australian architectural practice working in Sydney from the 1930s until the 1960s. The partners were Samuel Lipson (1901–1995) and Peter Kaad (1898–1967). In Migrant architects practising modern architecture Rebecca Hawcroft states that "the firm became one of the most successful and prominent in the period and designed several of the era’s best buildings". Both partners were influence by the Amsterdam School and in particular the work of Willem Dudok.

Eric Fergus Heath was an Australian architect active in the second quarter of the 20th century. His work encompassed the numerous Australian architectural styles of the inter-war period and he was considered to be one of the finest draftsmen of his day.

The Paddington Town Hall is a heritage-listed former town hall building located at 249 Oxford Street in the inner eastern Sydney suburb of Paddington, in the City of Sydney local government area of New South Wales, Australia. Sir Henry Parkes laid its foundation stone in 1890 when Paddington was a separate municipality. It was designed by John Edward Kemp and built from 1890 to 1891, and remains a distinctive example of Victorian architecture in Sydney. The clock tower, completed in 1905, is 32 metres (105 ft) high and is a prominent landmark on the ridge of Oxford Street. It is also known as Town Hall and was added to the New South Wales State Heritage Register on 2 April 1999.
Marion Hall Best was an influential interior designer in Sydney, Australia. She practiced between 1938 and 1974, mainly working on commercial, domestic and public projects. She was a strong figure in advocating for interior decoration to be recognized as a profession, now known as interior design.

Thomas Pollard Sampson was an Australian architect active in New South Wales during the first forty years of the 20th century. His work encompassed the styles of the Federation Arts and Crafts and Bungalow through to the Inter-War Styles. In 1912 he designed an octagonal roofed stadium at Rushcutters Bay that seated up to 12,000 spectators. At the time, the Sydney Stadium was said to be "the largest roofed-in structure in the world." In the 1920s and 1930s, as a golfer and member of Concord Golf Club and Pennant Hills Golf Club, he designed the clubhouses at both courses. The buildings of both these well known Sydney clubs are still in use in 2023.

Henry Eli White, also known as Harry White, was a New Zealand-born architect best known for the many theatres and cinemas he designed in New Zealand and Australia in the 1910s and 1920s. Many of the major surviving historic venues in the two countries are White designs, including the St. James Theatre, Wellington, St. James Theatre, Auckland, the Capitol Theatre and State Theatre in Sydney, and the Palais Theatre and the interiors of the Princess Theatre and Athenaeum Theatre in Melbourne. He also designed the City Hall and the attached Civic Theatre in Newcastle, New South Wales.

The Red Cross House is a heritage-listed former commercial building and now Australian Red Cross and blood transfusion centre located at 153-159 Clarence Street, Sydney, New South Wales, Australia. It was designed by Samuel Lipson, architect, in conjunction with Robertson and Marks and McCredie and built from 1937 to 1938 by Kell & Rigby. It was originally built for the firm of S. Hoffnung & Co.
Hedley Norman Carr F.R.A.I.A., A.R.I.B.A. was an Australian architect active in the mid 20th century as a partner of Hedley Carr Allen & Watts. His architectural archive is held by the State Library of New South Wales. A detailed biographical record of Carr's architectural career is held at the Australian Institute of Architects in Sydney.
Alan Porter Nangle was an Australian architect active during the mid-20th century. He worked on many independent school campuses when he become a partner in architectural firms associated with his mentor Henry Budden.











