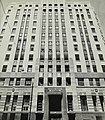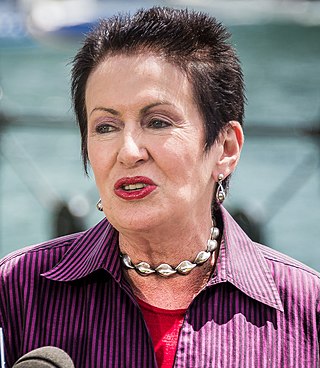
Clover Margaret Moore is an Australian politician. She has been the Lord Mayor of the City of Sydney since 2004 and is currently the longest serving Lord Mayor of Sydney since the creation of the City of Sydney in 1842. She was an independent member of the New South Wales Legislative Assembly from 1988 to 2012, representing the electorates of Bligh (1988–2007) and Sydney (2007–2012). Moore is the first popularly elected woman Lord Mayor of Sydney.

The Bank of New South Wales (BNSW), also known as The Wales, was the first bank in Australia It was established in 1817 in Sydney. During the 19th century, the bank opened branches throughout Australia and New Zealand, expanding into Oceania in the 20th century. Throughout it history it merged with and purchased many other financial institutions. In 1981 it merged with the Commercial Bank of Australia and was renamed Westpac on 4 May 1982.

The Queen Victoria Building is a heritage-listed late-nineteenth-century building located at 429–481 George Street in the Sydney central business district, in the state of New South Wales, Australia. Designed by the architect George McRae, the Romanesque Revival building was constructed between 1893 and 1898 and is 30 metres (98 ft) wide by 190 metres (620 ft) long. The domes were built by Ritchie Brothers, a steel and metal company that also built trains, trams and farm equipment. The building fills a city block bounded by George, Market, York, and Druitt Streets. Designed as a marketplace, it was used for a variety of other purposes, underwent remodelling, and suffered decay until its restoration and return to its original use in the late twentieth century. The property is co-owned by the City of Sydney and Link REIT, and was added to the New South Wales State Heritage Register on 5 March 2010.
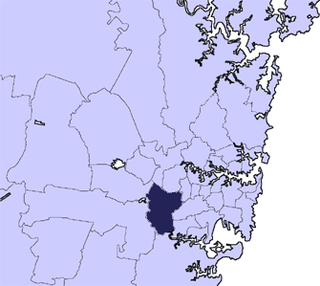
The City of Bankstown was a local government area in the south-west region of Sydney, Australia, centred on the suburb of Bankstown, from 1895 to 2016. The last mayor of the City of Bankstown Council was Clr Khal Asfour, a member of the Labor Party.
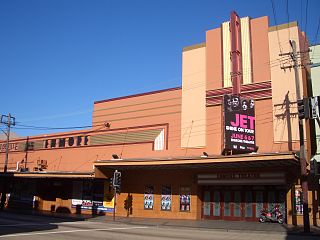
The Enmore Theatre is a theatre and entertainment venue in Enmore, New South Wales, Australia.

The State Bank of New South Wales, from 1933 until 1981 known as the Rural Bank of New South Wales, was a bank that was owned by the Government of New South Wales. In 1994, it was taken over by Colonial Mutual and became the Colonial State Bank and then sold to the Commonwealth Bank in 2000.
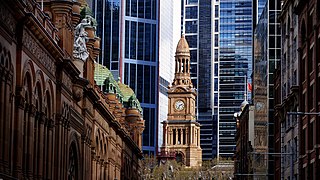
The architecture of Sydney, Australia’s oldest city, is not characterised by any one architectural style, but by an extensive juxtaposition of old and new architecture over the city's 200-year history, from its modest beginnings with local materials and lack of international funding to its present-day modernity with an expansive skyline of high rises and skyscrapers, dotted at street level with remnants of a Victorian era of prosperity.

The Australian Institute of Architects, officially the Royal Australian Institute of Architects, is Australia's professional body for architects. Its members use the post-nominals FRAIA (Fellow), ARAIA and RAIA. The Institute supports 14,000 members across Australia, including 550 Australian members who are based in architectural roles across 40 countries outside Australia. SONA is the national student-membership body of the Australian Institute of Architects. EmAGN represents architectural professionals within 15 years of graduation, as part of the Australian Institute of Architects.

The General Post Office is a heritage-listed landmark building located in Martin Place, Sydney, New South Wales, Australia. The original building was constructed in two stages beginning in 1866 and was designed under the guidance of Colonial Architect James Barnet. Composed primarily of local Sydney sandstone, mined in Pyrmont, the primary load-bearing northern façade has been described as "the finest example of the Victorian Italian Renaissance Style in NSW" and stretches 114 metres (374 ft) along Martin Place, making it one of the largest sandstone buildings in Sydney.
George Allen Mansfield was a prominent Australian architect of the nineteenth century who designed many iconic buildings in Sydney, New South Wales, Australia.

The Head Office building of The Bank of New South Wales was designed by prolific Melbourne architect Joseph Reed and constructed at 368–374 Collins St, Melbourne, Australia, in 1856–1857. Reed was awarded first prize, worth £75, in the Bank of New South Wales’ competition to design their new Melbourne headquarters on a vacant block of land facing the prominent Criterion Hotel. Reed's design was chosen for its extensive use of ornamentation on the relatively small scale building. The façade of the Bank of New South Wales building is prized as a leading example of mid nineteenth century Renaissance Revival architecture in Melbourne. Structural shortcomings and the desire for expansion led to the building's demolition in 1932. Reed's original National Trust heritage-listed façade was preserved and gifted to the University of Melbourne, where it can still be seen on the western face of the Melbourne School of Design, opposite Union Lawn.

The Manly Town Hall is a landmark civic building in Manly, a suburb of Sydney, New South Wales, Australia. The building is located at the junction of The Corso, Gilbert Street and Belgrave Street, opposite Manly ferry wharf. Designed in the Inter-war Stripped Classical style with Egyptian Revival style columns by Samuel Reginald Maisey, it replaced the previous town hall on the site, a Victorian Mansion built in 1879. The Town Hall was the seat of Manly Council from 1937 to 2016, when it became the site of the first meeting of the new Northern Beaches Council.
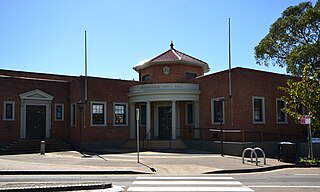
The Erskineville Town Hall is a landmark civic building in Erskineville, a suburb of Sydney. It stands at 104 Erskineville Road. It was opened in 1938 in the Inter-war Mediterranean style by Lindsay Gordon Scott. The Town Hall was the seat of Erskineville Municipal Council from 1938 to 1948 and was the seat of the South Sydney Councils from 1968 to 1982 and 1989 to 2003. Since 2004 the town hall has been a community centre for the City of Sydney servicing the local area and is listed as a heritage item of local significance by the City of Sydney.
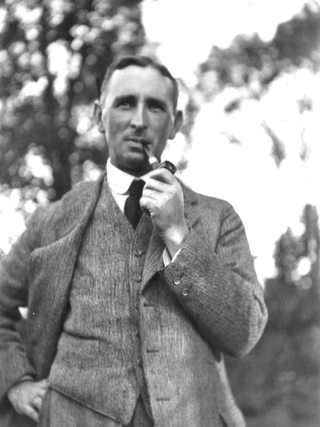
Thomas Pollard Sampson was an Australian architect active in New South Wales during the first forty years of the 20th century. His work encompassed the styles of the Federation Arts and Crafts and Bungalow through to the Inter-War Styles. In 1912 he designed an octagonal roofed stadium at Rushcutters Bay that seated up to 12,000 spectators. At the time, the Sydney Stadium was said to be "the largest roofed-in structure in the world." In the 1920s and 1930s, as a golfer and member of Concord Golf Club and Pennant Hills Golf Club, he designed the clubhouses at both courses. The buildings of both these well known Sydney clubs are still in use in 2023.

The Alexandria Town Hall is a heritage-listed town hall located in Alexandria, New South Wales, Australia. It stands at 73 Garden Street. It was built in 1880–81 in the Victorian architectural style by Ferdinand Reuss Snr. Significant alterations which changed the facade to an Inter-War Free Classical style were completed in 1928 by architects D. T. Morrow and Gordon. The Town Hall was the seat of Alexandria Municipal Council from 1881 to 1948 and since 1948 has been a branch library, community centre and council depot for the City of Sydney and the South Sydney councils.
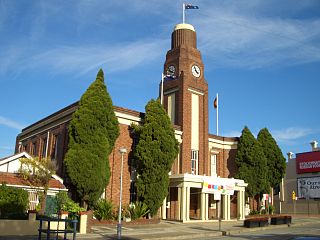
The Petersham Town Hall is a heritage-listed town hall located at 107 Crystal Street in Petersham, a suburb in the Inner West of Sydney, Australia. It was built in 1937–38 in the Inter-War Stripped Classical architectural style by architects Rudder & Grout, and replaced the first Petersham Town Hall on the site, which was designed in the Victorian Renaissance Revival style by Thomas Rowe in 1880–1882. The Town Hall was the seat of Petersham Municipal Council from 1938 to 1948 and from 1948 to 1974 was the seat of the Municipality of Marrickville, which absorbed Petersham. When the council moved to new offices across the street in 1974, the town hall has primarily been used as a meeting hall, community centre, filming location and archival office.
The North Sydney Council Chambers is a landmark civic complex on a block bounded by Miller Street and McLaren Street in North Sydney, New South Wales, Australia. Originally conceived as a Federation Arts and Crafts residence by Edward Jeaffreson Jackson in 1903, the main building served as a private hospital before being purchased by the Municipality of North Sydney for its new chambers in 1925, with sympathetic extensions being completed in 1926, 1938 and 1968 to accommodate for this new usage. While it has remained the seat of North Sydney Council since 1926, the Council Chambers have been further extended with the completion of the modernist Wyllie Wing by Harry Seidler in 1977 and the Carole Baker Building in 2000 by Feiko Bouman.

The MLC Building is a landmark modernist skyscraper in the central business district of North Sydney, on a block bounded by Miller Street, Denison Street and Mount Street. Planned in 1954 and completed in 1957, the complex was designed in the modernist Post-war International style by architects, Bates, Smart & McCutcheon. Its completion marked the appearance of the first high-rise office block in North Sydney and the first use of curtain wall design. Built to provide much-needed office space for the Mutual Life & Citizens Assurance Company Limited, the building continues to be primarily-occupied by its original tenants. It was added to the New South Wales State Heritage Register on 2 January 2024.

Challis House is a heritage-listed commercial building located at 4–10 Martin Place in the Sydney central business district, in the City of Sydney local government area of New South Wales, Australia. The property was added to the New South Wales State Heritage Register on 2 April 1999.

Sir Clarence Roy McKerihan, also known as Roy McKerihan or C. R. McKerihan, was an Australian banker who served as a commissioner and President of the Rural Bank of New South Wales for 27 years from 1933 to 1961.






