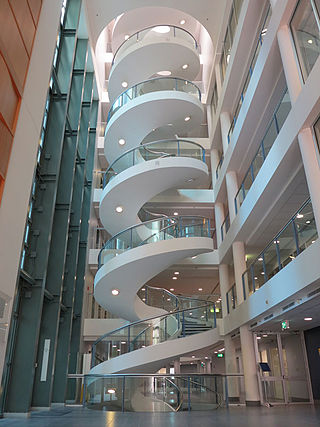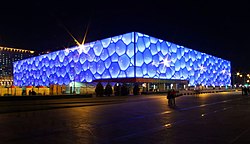
Docklands, also known as Melbourne Docklands, is an inner-city suburb in Melbourne, Victoria, Australia, 2 km (1.2 mi) west of Melbourne's Central Business District, located within the City of Melbourne local government area. Docklands recorded a population of 15,495 at the 2021 census.

The Quay Quarter Tower is a skyscraper located at 50 Bridge Street, Sydney, Australia. Originally built as the AMP Centre in 1976, the structure underwent a redevelopment from 2018 to 2021 which increased its height, incorporated additional floorspace, and modernised the tower's entire form and design. The building re-opened as the Quay Quarter Tower in early 2022 and currently stands at a height of 216 metres (709 ft) with 54 floors.
Andrew Andersons is an Australian architect. Buildings he has designed include various extensions to art museums, a number of theatres and concert halls as well as public, commercial and residential buildings.
ARM Architecture or Ashton Raggatt McDougall is an architectural firm with offices in Melbourne, Sydney, and Adelaide, Australia. The firm was founded in Melbourne in 1988 and has completed nationally and internationally renowned design work. ARM's founding directors were Stephen Ashton, Howard Raggatt, Ian McDougall.
Peddle Thorp is an Australian-based architecture, interior design, and urban planning firm, with offices located in Melbourne, Victoria, in Asia and in the Middle East. The Dubai Aquarium & Underwater Zoo inspired from "The Underwater Paradise" is one of the notable project of Peddle thorp.

The Bennelong Apartments is a residential apartment building and multi-use complex on the east side of Sydney's Circular Quay. The buildings were designed by Andrew Andersons and PTW Architects, and completed in 1998.
CCDI Group is a Chinese multinational architecture and engineering consulting firm that provides integrated professional services for urban construction and development headquartered in Shanghai. Its business units cover broad industry sectors with diverse specialized expertise. CCDI operates cross-regionally with offices in Shanghai, Beijing, Shenzhen, Chengdu, Sydney, New York City, Qingdao, and Suzhou with branches and representative offices in Chongqing, Nanjing and twenty other cities in China. Over the years, CCDI has established strong client relationships with most major developers, enterprises, and city governments. Founded in 1994, CCDI is a subsidiary of the privately owned construction and engineering firm, China State Construction Engineering Corporation (CSEC).
Grimshaw Architects is an architectural firm based in London. Founded in 1980 by Nicholas Grimshaw, the firm was one of the pioneers of high-tech architecture. In particular, they are known for their design of transport projects including Amsterdam Bijlmer ArenA railway station, Waterloo International railway station and the award-winning Southern Cross railway station which was the recipient of the Royal Institute of British Architects Lubetkin Prize. Grimshaw is behind the design of the Sustainability Pavilion, an innovative net-zero building, for Expo 2020. The firm currently has offices in Los Angeles, New York, London, Paris, Dubai, Melbourne and Sydney, employing over 600 staff.
The MIPIM Architectural Review Future Projects Awards is an award program for unbuilt or incomplete projects spanning across eight categories. It is organised and awarded annually by the MIPIM, the international property market in Cannes, France, in cooperation with the monthly international magazine Architectural Review. Since 2002, the awards have been presented at MIPIM.
Richard Anthony Johnson is an Australian architect best known as the creator of some of the Australian most important and iconic cultural buildings and spaces of the twentieth century.

Kenneth Frank Charles Woolley, BArch, Hon DSc Arch Sydney LFRAIA, FTSE, was an Australian architect. In a career spanning 60 years, he is best known for his contributions to project housing with Pettit and Sevitt, four time Wilkinson Award-winning architect, including three times for his own house, the first being the 1962 Woolley House in Mosman, and his longstanding partnership with Sydney Ancher and Bryce Mortlock. He is regarded as being a prominent figure in the development of the Sydney School movement and Australian vernacular building.
Richard Francis-Jones is a highly awarded Australian architect. He is the design director of the Multidisciplinary design practice Francis-Jones Morehen Thorp (FJMT), which was renamed in April 2023 as Francis-Jones Carpenter (fjc). He is a Life Fellow of the Australian Institute of Architects, an honorary fellow of the American Institute of Architects and a Member of the Royal Institute of British Architects.
Hassell is a multidisciplinary architecture, design and urban planning practice with offices in Australia, China, Singapore, USA and the United Kingdom. Founded in 1937/8 in Adelaide, South Australia, the firm's former names include Claridge, Hassell and McConnell; Hassell, McConnell and Partners; and Hassell and Partners Pty. Ltd.
Francis-Jones Morehen Thorp (FJMT) was a multi-disciplinary Australian design studio established in 2002 and noted for design excellence and a commitment to enhancing the public realm. FJMT had a reputation as an ideas-driven practice "with an agenda for strong public engagement and masterful resolution of tectonics" and the firm's work demonstrates "an extraordinary ability to uncover the real and often contradictory issues and potentials of a project by a very careful analysis of purpose and place".

1 Macquarie Place is a skyscraper in the Sydney central business district, located on Macquarie Place.

The Overseas Passenger Terminal (OPT), known officially as the Sydney Cove Passenger Terminal, is a public passenger terminal servicing cruise ships and ocean liners located in Circular Quay, Sydney, Australia. Whilst commercial shipping operations on and around the site date from 1792, the current primary structure and waterfront promenade date from 1958, with subsequent on-going alterations and land reclamation throughout the latter part of the 20th century. The current design retains the black steel portal frame trusses of the original 1958 structure, with major additions completed in 1988 in the Post-War International Style through the collaboration of Sydney architects Lawrence Nield and Peter Tonkin.

Gold Fields House was a high rise office block in the Sydney central business district on the corner of Alfred and Pitt Streets. Completed in 1966, it was one of the earliest high rise buildings in Sydney. The tower of 27 storeys was designed by Peddle, Thorp and Walker "as a balance to the AMP Building" constructed four years earlier in 1962 at the other end of Circular Quay. Together they created a "gateway" to the city of Sydney. It was sold for redevelopment in 2014 and demolished in 2017/2018.

The Ryde Civic Centre was a legacy 1960's modernist civic building in Ryde, Sydney, Australia. It stood as a local landmark in the centre of Ryde on land originally known as Hattons Flat, along Devlin Street. Designed in the Post-War International Style by Buckland & Druce architects, the Civic Centre was the seat of the City of Ryde from its opening in 1964, and was extended in 1972 to include the Civic Hall as an event and function space. It had been nominated multiple times for heritage listing but no serious investigation of its significance was ever undertaken. Possibly of State significance, it’s significance had been much debated. The demolition of the Parramatta Civic Centre was approved on the basis that the Ryde Civic Centre was a far better example. The Ryde Civic Centre was the only known surviving example of a mid 20th century Post War Civic Centre and Council administration building in New South Wales. The Civic Centre remained the council seat until 2016, when the main building was closed allegedly due to maintenance and safety issues. Demolition and redevelopment of the Ryde Civic Centre has been a hotly debated political issue for the Council. In 2019 Council lodged and approved a proposal to redevelop the Civic Centre site as the "New Heart of Ryde" designed by Plus Architecture, with Taylor Construction Group tendered as the builders in early 2020. In 2021, the Civic Centre, along with the Civic Hall was demolished to make way for the New Heart of Ryde.

Science House is a heritage-listed commercial building located at 157–169 Gloucester Street and Essex Street, in the inner city Sydney suburb of The Rocks in the City of Sydney local government area of New South Wales, Australia. It was designed by Peddle Thorp & Walker Architects and built in 1930 by John Grant and Sons, Master Builders. It was also known as Sports House from 1978–1991. The building is owned by Denwol, a property group owned and controlled by Phillip Wolanski AM. It was added to the New South Wales State Heritage Register on 10 May 2002.
Oi Choong is an Australian landscape architect and urban designer, and a Fellow of the Australian Institute of Landscape Architects.










