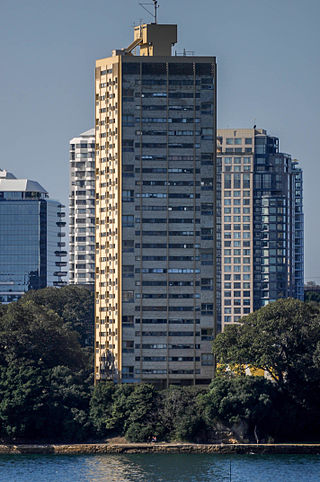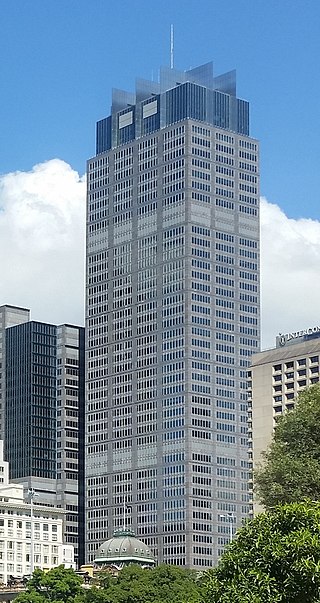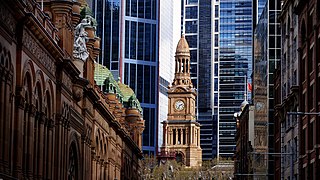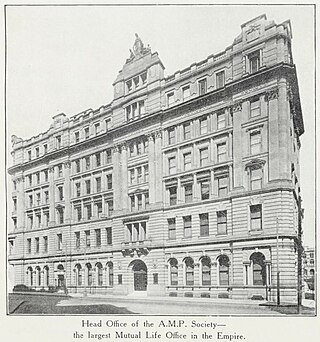
Sydney Tower, also known as Westfield Tower and formerly as Centrepoint Tower, is an observation and telecommunications tower that is the tallest structure in Sydney, New South Wales, Australia, as well as the second-tallest observation tower in the Southern Hemisphere. Sydney Tower has also previously been known as AMP Tower, and colloquially as Flower Tower, Glower Tower, and Big Poke.

Central Park is a 51-storey office tower in Perth, Western Australia. The building measures 226 m (741 ft) from its base at St Georges Terrace to the roof, and 249 m (817 ft) to the tip of its communications mast. Upon its completion in 1992, the tower became the tallest building in Perth, and was the 4th tallest in Australia from then till 2005. It is also currently the sixteenth tallest building in Australia and the tallest building in the western half of Australia.

108 St Georges Terrace, also Palace Tower and formerly the South32 Tower, Bankwest Tower, Bond Tower, and R&I Tower, is a fifty-storey office building in Perth, Western Australia. The project was initiated in 1981 and completed in 1988, and the building measures 214 metres (702 ft) to its roof and 247 metres (810 ft) to the tip of its communications antenna. Upon completion, it was Perth's tallest building until Central Park surpassed it in 1992. It is the third-tallest building in Perth.

Australia Square Tower is an office and retail skyscraper in the Sydney central business district, Australia. Its main address is 264 George Street, and the square is bounded on the northern side by Bond Street, eastern side by Pitt Street and southern side by Curtin Place.

Waterfront Place is an office building in the Brisbane central business district in Queensland, Australia. It is located at 1 Eagle Street, beside the Brisbane River. It was constructed by renowned Queensland builder and developer F. A. Pidgeon and Son who led the projects development in a joint venture with Folkestone Limited. Construction was completed in 1989. The building stands 162 metres (531 ft) tall.

Chifley Tower is a 53-storey skyscraper in Sydney, New South Wales, Australia. It was designed by New York City-based architects Travis McEwen and Kohn Pedersen Fox, with John Rayner as project architect. At a height of 244 metres, Chifley Tower was the tallest building in Sydney from 1992 to 2019. It was surpassed in height by Crown Sydney in 2020 along with the Salesforce Tower and One Sydney Harbour in 2022.

Blues Point Tower is an apartment block in Sydney, Australia. Located in McMahons Point, close to North Sydney, the tower is 83 metres (272 ft) tall with 144 apartments over 24 levels. The building is regarded by some critics as one of the ugliest buildings in Sydney.

Governor Phillip Tower, Governor Macquarie Tower and the Museum of Sydney are the main elements of a large development in the Sydney central business district in the state of New South Wales, Australia. Completed in 1994, the property development complex occupies an elevated site in the north-east area of the central business district. The complex incorporates the site of the first Government House, one of Australia's earliest and most significant sites of European heritage. The address is 1 Farrer Place. Designed by architects Denton Corker Marshall and built by Grocon, at the time of its completion it was regarded as achieving new standards for Sydney commercial architecture in terms of finish quality and design.

Suncorp Place is a skyscraper located in Sydney, Australia on Grosvenor and Lang Street. It was initially designed for Qantas by architects Joseland & Gilling positioned as Sydney's equivalent to the World Trade Centre.

Quay Quarter Tower is a skyscraper located at 50 Bridge Street, Sydney, Australia. Built as the AMP Centre in 1976, the structure underwent a redevelopment from 2018 to 2021 which increased its height, introduced cantilevers, created additional office space, and modernised the tower's overall form and design. The AMP Centre re-opened as Quay Quarter Tower in early 2022, and stands at a height of 216 metres (709 ft) with 54 floors.

The architecture of Sydney, Australia’s oldest city, is not characterised by any one architectural style, but by an extensive juxtaposition of old and new architecture over the city's 200-year history, from its modest beginnings with local materials and lack of international funding to its present-day modernity with an expansive skyline of high rises and skyscrapers, dotted at street level with remnants of a Victorian era of prosperity.
Thomas Dwyer Bass, was a renowned Australian sculptor. Born in Lithgow, New South Wales, he studied at the Dattilo Rubbo Art School and the National Art School. Bass served in the Second Australian Imperial Force during the Second World War, rising to the rank of sergeant. He established the Tom Bass Sculpture School in Sydney in 1974. In 1988, he was made a Member of the Order of Australia (AM) for services to sculpture. In 2009, he was admitted to the degree of Doctor of Visual Arts at the University of Sydney.

1 Bligh Street is a skyscraper in Sydney, New South Wales, Australia. The 30-storey modern style office building is located in the Sydney central business district overlooking Circular Quay, the Sydney Harbour and the Sydney Harbour Bridge.

6 & 8 Parramatta Square is a skyscraper in Parramatta, New South Wales, Australia, a centrepiece of the Parramatta Square development. The building consists entirely of commercial office space, making up 120,000 square metres (1,300,000 sq ft) of floorspace, at a height of 225.45 metres (739.7 ft), making it the tallest building in Parramatta and outside the Sydney central business district. It was built in the Parramatta Square Development on plot 8 called PSQ8.

Gold Fields House was a high rise office block in the Sydney central business district on the corner of Alfred and Pitt streets. Completed in 1966, it was one of the earliest high rise buildings in Sydney. The tower of 27 storeys was designed by Peddle, Thorp and Walker "as a balance to the AMP Building" constructed four years earlier in 1962 at the other end of Circular Quay. Together they created a "gateway" to the city of Sydney. It was sold for redevelopment in 2014 and demolished in 2017/2018.
The State Office Block was a landmark modernist skyscraper complex on a block bounded by Phillip, Bent and Macquarie streets in the Sydney central business district. Completed in 1965 and designed in the modernist International style by Ken Woolley from the NSW Government Architect's Office, the 128-metre-high building took the title of the tallest building in Australia from the nearby AMP Building until 1967, the 170 metre Australia Square tower was completed. Designed to hold offices of the NSW Government, including the cabinet and the Premier's office, the State Office Block was demolished in 1997 to make way Aurora Place.

The MLC Building is a landmark modernist skyscraper in the central business district of North Sydney, on a block bounded by Miller Street, Denison Street and Mount Street. Planned in 1954 and completed in 1957, the complex was designed in the modernist Post-war International style by architects, Bates, Smart & McCutcheon. Its completion marked the appearance of the first high-rise office block in North Sydney and the first use of curtain wall design. Built to provide much-needed office space for the Mutual Life & Citizens Assurance Company Limited, the building continues to be primarily-occupied by its original tenants. It was added to the New South Wales State Heritage Register on 2 January 2024.

The Australian Mutual Provident Society Head Office was a landmark office building at 87 Pitt Street, bounded by Bond Street and Curtin Place in the central business district of Sydney. The first AMP head office building on this site was completed in 1878 and designed in the renaissance mannerist style by George Allen Mansfield. This building was substantially rebuilt and expanded in 1909–1912 in the Free Classical style by Ernest Alfred Scott. This building was the head office of the Australian Mutual Provident Society from 1878 until 1962, when the new AMP Building at Circular Quay was completed. The former head office building was demolished in September 1962 to make way for the landmark modernist Australia Square development by Lend Lease/Civil & Civic and designed by Harry Seidler.
















