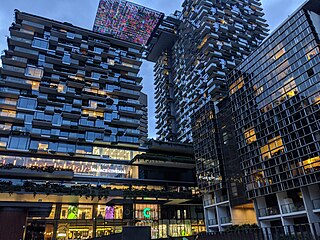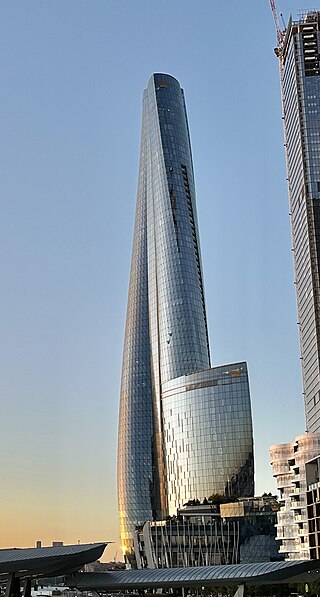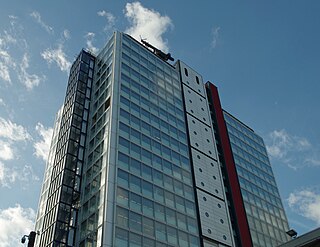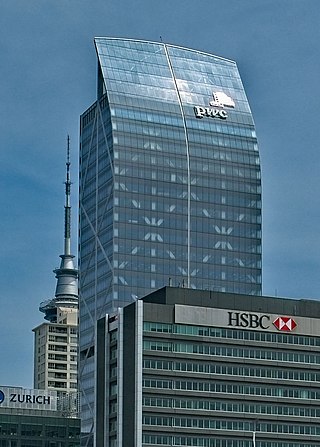
The International Finance Centre is a skyscraper and integrated commercial development on the waterfront of Hong Kong's Central District.

Lendlease is an Australian multinational construction and real estate company, headquartered in Barangaroo, New South Wales.

Australia Square Tower is an office and retail skyscraper in the Sydney central business district, Australia. Its main address is 264 George Street, and the square is bounded on the northern side by Bond Street, eastern side by Pitt Street and southern side by Curtin Place.

Aurora Place is a commercial skyscraper and residential block on Phillip Street in Sydney, Australia. Designed by Renzo Piano, the 41-storey building stands at a height of 218 m (715 ft) high to the top of the spire and 188 m (617 ft) to the roof.

Chifley Tower is a 53-storey skyscraper in Sydney, New South Wales, Australia. It was designed by New York City-based architects Travis McEwen and Kohn Pedersen Fox, with John Rayner as project architect. At a height of 244 metres, Chifley Tower was the tallest building in Sydney from 1992 to 2019. It was surpassed in height by Crown Sydney in 2020 along with the Salesforce Tower and One Sydney Harbour in 2022.

Quay Quarter Tower is a skyscraper located at 50 Bridge Street, Sydney, Australia. Built as the AMP Centre in 1976, the structure underwent a redevelopment from 2018 to 2021 which increased its height, introduced cantilevers, created additional office space, and modernised the tower's overall form and design. The AMP Centre re-opened as Quay Quarter Tower in early 2022, and stands at a height of 216 metres (709 ft) with 54 floors.

The AWA Tower is a heritage-listed office and communications complex in Sydney, in the state of New South Wales, Australia built for AWA. The AWA Tower consists of a radio transmission tower atop a 15-storey building. It is located in the Sydney central business district at 45-47 York Street, close to Wynyard Park and Wynyard railway station. It was designed by Robertson, Marks and McCredie in association with DT Morrow and Gordon and built from 1937 to 1939 by William Hughes and Co. Pty Ltd. It was added to the New South Wales State Heritage Register on 2 April 1999.

Barangaroo is an area of central Sydney, Australia. It is at the north-western edge of the Sydney central business district and the southern end of the Sydney Harbour Bridge. It is part of the local government area of the City of Sydney. The area was used for fishing and hunting by Indigenous Australians prior to colonial settlement. The area is inclusive of The Hungry Mile, the name harbourside workers gave to the docklands area of Darling Harbour East during The Great Depression, where workers would walk from wharf to wharf in search of a job, often failing to find one.

Westpac Place is a commercial skyscraper located in the north-western corridor of the Sydney central business district, Australia. The building is the bank's Australian headquarters.

Brookfield Place is a skyscraper within the Brookfield Place office complex in Perth, Western Australia. It is currently the second tallest building in Western Australia. Located at 125 St Georges Terrace, the major tenant is BHP.

Asia Square is a retail and office building located along Marina View at Marina Bay in Singapore. It is located in Marina Bay, Singapore's new business and financial precinct. It comprises 2,000,000 square feet (190,000 m2) of office space, over 30 entertainment and dining premises, as well as the largest gym in the Central Business District.

Central Park is a major mixed-use urban renewal project in Sydney, New South Wales, Australia located on Broadway in the suburb of Chippendale. The development is focused on a new public park located just off Broadway of approximately 6,500 square metres (70,000 sq ft) in size. For many decades the southern side of Broadway was dominated by a brewery, which closed in the 2000s and the site was put up for sale. Frasers Property purchased the site from the Foster's Group on 29 June 2007. On a difficult site, the design fitted the towers around the streets, created new public spaces and connections to the city, added 30,000 specially selected plants, included art work, and incorporated pedestrian as well as vehicular access.

Crown Sydney is a skyscraper in Barangaroo, New South Wales, Australia. Designed by WilkinsonEyre, it stands at a height of 271.3 m (890 ft) with 75 floors, making it the tallest building in Sydney and 4th tallest in Australia. It was developed by Crown Resorts, primarily comprising a hotel and residential apartments, while a casino and other hospitality venues make up the rest of its floorspace. Construction began in October 2016, and the building was topped out in March 2020. It was inaugurated to the public in December 2020.

One Queensbridge was a proposed mixed–used supertall skyscraper to be located in the Southbank precinct of Melbourne, Australia. The skyscraper would have become the tallest building in Melbourne, surpassing the height of Australia 108, and the tallest building in Australia, eclipsing the height of Q1. In addition to being the tallest, the development would have been one of the biggest single–building projects in Australia, encompassing 300,376 square metres of floor area.
The State Office Block was a landmark modernist skyscraper complex on a block bounded by Phillip, Bent and Macquarie streets in the Sydney central business district. Completed in 1965 and designed in the modernist International style by Ken Woolley from the NSW Government Architect's Office, the 128-metre-high building took the title of the tallest building in Australia from the nearby AMP Building until 1967, the 170 metre Australia Square tower was completed. Designed to hold offices of the NSW Government, including the cabinet and the Premier's office, the State Office Block was demolished in 1997 to make way Aurora Place.

Stratford Cross is a new mixed-use neighbourhood currently under construction in the London Borough of Newham.

PwC Tower at Commercial Bay is a mixed-use office tower and retail development in Auckland, New Zealand, completed and officially opened on 27 July 2020.

The urban renewal of Sydney is an ongoing land redevelopment process that is creating and reviving new urban centres across Sydney, Australia. Urban renewal refers to the refurbishment of derelict buildings, streets or neighbourhoods and is accompanied with the process of gentrification attributed by changes in land use and deindustrialisation of areas. In 2020, there are several projects underway and planned including Barangaroo, The Bays Precinct and Green Square.

One Sydney Harbour is a skyscraper complex in Sydney, New South Wales, Australia. It includes 808 apartments in three towers, and is being built by Lendlease. The three towers are 247 metres, 230m (68), and 104m (29) tall respectively. The project is part of the major urban renewal precinct of Barangaroo, which also includes International Towers Sydney and Crown Sydney. The project was first proposed as an early concept in 2013, before Renzo Piano's design entry was appointed as the final design in 2015. Approval was given to the two towers in 2017, with construction commencing in 2019. Tower 1 topped out in December 2022, with Tower 2 following in March 2023. All three towers were completed by April 2024.



















