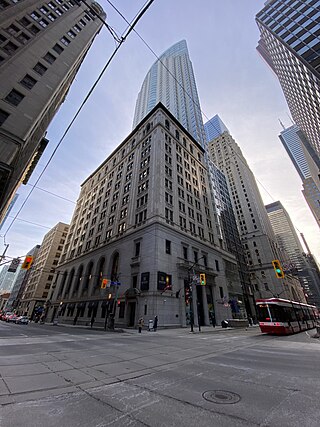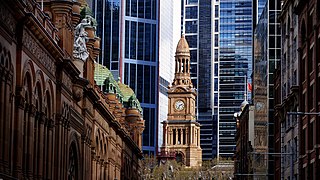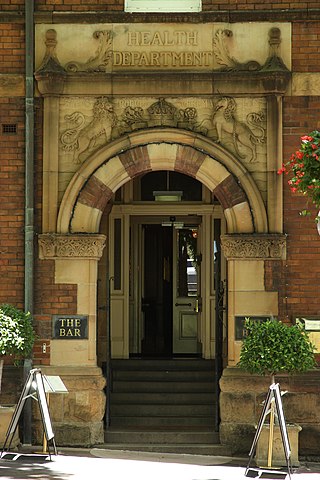Related Research Articles

An apartment, flat, or unit is a self-contained housing unit that occupies part of a building, generally on a single storey. There are many names for these overall buildings. The housing tenure of apartments also varies considerably, from large-scale public housing, to owner occupancy within what is legally a condominium, to tenants renting from a private landlord.

One King West Hotel & Residence is a condo hotel located at 1 King Street West in the financial district of Toronto, Ontario. It was completed in 2006 after a new tower was attached to the side of the heritage Dominion Bank Building (1914), itself an early 13-storey skyscraper. Four additional floors were also added on top of the heritage building. The site for One King West also included the neighbouring Michie & Co. Grocers & Wine Merchant at 7 King Street West which was demolished in 2001 to accommodate the residential tower.

The architecture of Sydney, Australia’s oldest city, is not characterised by any one architectural style, but by an extensive juxtaposition of old and new architecture over the city's 200-year history, from its modest beginnings with local materials and lack of international funding to its present-day modernity with an expansive skyline of high rises and skyscrapers, dotted at street level with remnants of a Victorian era of prosperity.

Chevron Renaissance is a $400 million development on the Gold Coast, Queensland, Australia comprising 713 individually owned residential lots located above the Chevron Renaissance Shopping Centre. The onsite management of Chevron Renaissance residential lots is managed by Accor under the brand name of Mantra Towers of Chevron, previously The Towers of Chevron Renaissance.

International Plaza is a high-rise commercial and residential building at 10 Anson Road in Tanjong Pagar, within the Downtown Core of Singapore, next to Tanjong Pagar MRT station on the East West line.

Aura is a mixed-use skyscraper completed in 2014 in Toronto, Ontario, Canada. It is the final phase of a series of condominium buildings near College Park in Toronto's Downtown Yonge district. It is part of the Residences of College Park project. Construction lasted from 2010 to 2014. With 79 floors, as of 2018 it is the tallest residential building in Canada and the 38th tallest residential building in the world.

Civil & Civic was an Australian construction company. Founded in 1951, it was acquired in 1961 by Lend Lease Corporation.

Woodside Plaza is a 29-storey skyscraper in Perth, Western Australia. The 137-metre (449 ft) tower once served as the headquarters for Woodside Petroleum and incorporates several energy-efficient design features. When completed in 2004, the building was the first premium-grade skyscraper completed in Perth since Central Park in 1992. It is currently the eighth tallest skyscraper in Perth.

St Andrew House is a mid-rise skyscraper in the centre of Glasgow, Scotland.

Johannesburg is the capital of the Gauteng province and the financial hub of South Africa. Founded in 1886, the city is located in the Witwatersrand region, which has vast gold deposits. The town experienced rapid growth as the gold deposits were exploited, and is now South Africa's largest urban centre. As a result, the Johannesburg area has a wide variety of architecture, from early Art Nouveau to Postmodern buildings. Hillbrow, for example, contains many buildings constructed since the 1950s, including the Hillbrow Tower.

6 & 8 Parramatta Square is a skyscraper in Parramatta, New South Wales, Australia, a centrepiece of the Parramatta Square development. The building consists entirely of commercial office space, making up 120,000 square metres (1,300,000 sq ft) of floorspace, at a height of 225.45 metres (739.7 ft), making it the tallest building in Parramatta and outside the Sydney central business district. It was built in the Parramatta Square Development on plot 8 called PSQ8.

The Crescent Development Project or The Crescent Bay is skyscraper complex which is under construction on the Caspian Sea coast in Baku, Azerbaijan.

The Greenland Centre is a residential skyscraper in Sydney, New South Wales, Australia, located on the corner of Bathurst and Pitt Street. At a height of 237 m (778 ft), it is the tallest residential building in Sydney.

One Queensbridge was a proposed mixed–used supertall skyscraper to be located in the Southbank precinct of Melbourne, Australia. The skyscraper would have become the tallest building in Melbourne, surpassing the height of Australia 108, and the tallest building in Australia, eclipsing the height of Q1. In addition to being the tallest, the development would have been one of the biggest single–building projects in Australia, encompassing 300,376 square metres of floor area.

The Walsh Bay Wharves Precinct, also known as the Walsh Bay Arts Precinct, is a heritage-listed former wharf precinct, now converted to hospitality and entertainment purposes, at Hickson Road, in the inner city Sydney suburb of Millers Point in the City of Sydney local government area of New South Wales, Australia. It was designed by H. D. Walsh, who also supervised its construction from 1912 to 1921. It includes the MSB Bond Store No. 3 and the Parbury Ruins. It was added to the New South Wales State Heritage Register on 2 April 1999.

93–97 Macquarie Street, Sydney or formerly the Health Department building is a heritage-listed former government office, health clinic and hospital admissions depot and now hotel at 93–97 Macquarie Street, in the Sydney central business district, in the City of Sydney local government area of New South Wales, Australia. It was designed by Walter Liberty Vernon and NSW Government Architect and built from 1896 to 1898. It is currently part of the Sir Stamford Hotel, which formerly was a Ritz Carlton Hotel. In its history it has also been used as the Venereal Disease Clinic, STD Clinic, Hospital Admissions Depot and Former Health Board Offices. It was added to the New South Wales State Heritage Register on 9 October 2013.

Wales House is a heritage-listed former newspaper office building, bank building and now hotel located at 64–66 Pitt Street, in the Sydney central business district, in the City of Sydney local government area of New South Wales, Australia. It was designed by Manson & Pickering and built from 1922 to 1929 by Stuart Bros. It is also known as the Bank of NSW Building. The property is owned by Wales House Nominees Pty Ltd. It was added to the New South Wales State Heritage Register on 2 April 1999. Located on the junction of Pitt, Hunter and O'Connell Streets, the building served as offices for John Fairfax and Sons' The Sydney Morning Herald from 1927 to 1955 before being acquired by the Bank of New South Wales, commonly known as "The Wales", hence the building's name. The building has subsequently been converted into an international hotel, as part of the Radisson Blu hotel chain.
References
- ↑ Ceramic Facing at New Caltex House Cumberland Argus 13 November 1957 page 10
- 1 2 Caltex House Visit Sydney
- ↑ 5-star Stamford hotel at Caltex House Australian Financial Review 19 August 1996
- ↑ Suburb of units in city centre Daily Telegraph 27 September 1996 page 26
- ↑ Stamford on Kent and 187 Kent, Kent Street, Sydney Stamford Land Corporation