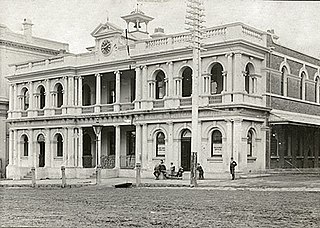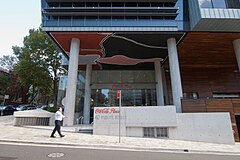
Coca-Cola Amatil Limited (CCA) was an Australian bottler of non-alcoholic beverages that existed from 1904 to 2021, when it merged with Coca-Cola European Partners to form Coca-Cola Europacific Partners. It was one of the largest bottlers of non-alcoholic ready-to-drink beverages in the Asia-Pacific region and one of the world's five major Coca-Cola bottlers. CCA operated in six countries—Australia, New Zealand, Indonesia, Papua New Guinea, Fiji and Samoa. The company also bottled beer and coffee.

Helena Carr was an Australian businesswoman and the wife of former premier of New South Wales, former senator and former foreign minister Bob Carr.

Ahmet Muhtar Kent is a Turkish-American business executive. He was the chairman and chief executive officer (CEO) of The Coca-Cola Company. He became CEO in 2008, and chairman in 2009.
Robert Raymond (Bob) Woodward was an Australian architect who gained widespread recognition for his innovative fountain designs.
Rice Daubney was a Sydney based architectural practice with over 120 staff. It was established in 1976 by Kevin Rice and John Daubney, both formerly of Fombertaux Rice Hanly. The practice's head office was located at 110 Walker Street in North Sydney, a building that was designed by Rice Daubney in the late 1980s. In October 2013 the firm was acquired by HDR with the brand retired in June 2017.

Dr Chau Chak Wing Building is a business school building of the University of Technology Sydney in Sydney, New South Wales, Australia. It is the first building in Australia designed by Canadian American architect Frank Gehry.

Meriton is an Australian property developer and construction company founded by Harry Triguboff AO, its managing director, in 1963. Meriton sells apartments and also operates serviced apartments accommodation under its Meriton Suites brand in Sydney, Brisbane and the Gold Coast.

Tamworth railway station is a heritage-listed railway station located on the Main Northern line in Tamworth, in the Tamworth Regional Council local government area of New South Wales, Australia. It serves the city of Tamworth, and opened on 9 January 1882 when the line was extended from West Tamworth to Kootingal. It is also known as the Tamworth Railway Station, yard group and movable relics. The property was added to the New South Wales State Heritage Register on 2 April 1999.

Glasshouse is an office and retail building in the Sydney central business district. It is located on the corner of King Street and Pitt Street Mall, adjacent to Westfield Sydney and is opposite MidCity, The Strand Arcade and Sydney Arcade.

Hay Post Office is a heritage-listed post office at 120 Lachlan Street, Hay, Hay Shire, New South Wales, Australia. It was designed by the Colonial Architect's Office under James Barnet, and built by E. Noble and Co. The property is owned by Australia Post. It was added to the New South Wales State Heritage Register on 22 December 2000.

Kiama Post Office is a heritage-listed post office at 24 Terralong Street, Kiama, Municipality of Kiama, New South Wales, Australia. It was designed by the Colonial Architect's Office under James Barnet. and built by W. R. Vaughan. The property is owned by Australia Post. It was added to the New South Wales State Heritage Register on 22 December 2000.

The Orange Post Office is a heritage-listed post office located at 221 Summer Street, Orange, City of Orange, New South Wales, Australia. It was designed by Designed by the Colonial Architect’s Office under James Barnet and built by J. Douglas. The property is owned by Australia Post. It was added to the New South Wales State Heritage Register on 22 December 2000.

Pyrmont Post Office is a heritage-listed former post office and now bank branch office located at 148 Harris Street, in the inner city Sydney suburb of Pyrmont in the City of Sydney local government area of New South Wales, Australia. It was designed by the Government Architect’s Office under Walter Liberty Vernon. The property is owned by Australia Post, an agency of the Commonwealth Government of Australia. It was added to the Australian Commonwealth Heritage List on 22 June 2004 and to the New South Wales State Heritage Register on 22 December 2000.

Redfern Post Office is a heritage-listed former residence and now post office located at 113 Redfern Street in the inner western Sydney suburb of Redfern in the City of Sydney local government area of New South Wales, Australia. It was designed by the Colonial Architect’s Office under James Barnet and built by Goddard and Pittman. The property is owned by Australia Post, an agency of the Australian Government. It was added to the New South Wales State Heritage Register on 22 December 2000.

The Brooklyn Hotel is a heritage-listed bar, restaurant and former hotel located at 229 George Street, in the suburb of The Rocks, in the city of Sydney, New South Wales, Australia. It was designed by Walter Liberty Vernon and built in 1912. The property is owned by Property NSW, an agency of the Government of New South Wales. It was added to the New South Wales State Heritage Register on 10 May 2002.

Johnson's Building is a heritage-listed former retail stores and now stock exchange offices, bar and restaurant located at 233–235 George Street in the inner city Sydney suburb of The Rocks in the City of Sydney local government area of New South Wales, Australia. It was designed by Walter Liberty Vernon and built in 1912. It is also known as Chamber of Commerce Building and Johnson's Overalls Building (Johnsons). The property is owned by Property NSW, an agency of the Government of New South Wales. It was added to the New South Wales State Heritage Register on 10 May 2002.

The Bushells Building is a heritage-listed former industrial building, warehouse and factory and now offices located at 121–127 Harrington Street in the inner city Sydney suburb of The Rocks in the City of Sydney local government area of New South Wales, Australia. It was designed by H. E. Ross & Rowe and built from 1924 to 1925 by A. C. Lewis Constructions. It is also known as part address 122–142 Gloucester Street (Bushell's). The property is owned by Property NSW, an agency of the Government of New South Wales. It was added to the New South Wales State Heritage Register on 10 May 2002.

The View Terrace facades are heritage-listed offices and a former residence and terrace houses located at 26–30 Gloucester Street, in the inner city Sydney suburb of The Rocks in the City of Sydney local government area of New South Wales, Australia. It was built from 1893 to 1893. It is also known as Formerly 22–30 Gloucester Street and part of 40 Gloucester Street development. The property is owned by Property NSW, an agency of the Government of New South Wales. It was added to the New South Wales State Heritage Register on 10 May 2002.

Qantas House is an Australian heritage-listed office building at 68–96 Hunter Street, Sydney. It was designed by Rudder, Littlemore & Rudder and built from 1955 to 1957 by Concrete Constructions Pty Ltd. It is also known as No. 1 Chifley Square. The site was added to the New South Wales State Heritage Register on 25 May 2001.



















