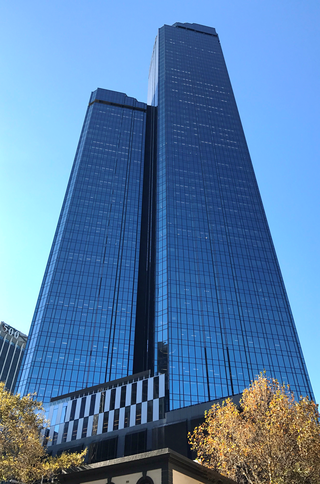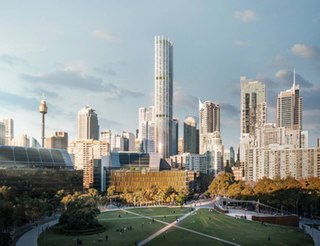
Renzo Piano is an Italian architect. His notable buildings include the Centre Georges Pompidou in Paris, The Shard in London (2012), the Whitney Museum of American Art in New York City (2015), İstanbul Modern in Istanbul (2022) and Stavros Niarchos Foundation Cultural Center in Athens (2016). He won the Pritzker Architecture Prize in 1998.

A barometer is a scientific instrument that is used to measure air pressure in a certain environment. Pressure tendency can forecast short term changes in the weather. Many measurements of air pressure are used within surface weather analysis to help find surface troughs, pressure systems and frontal boundaries.

The pascal is the unit of pressure in the International System of Units (SI). It is also used to quantify internal pressure, stress, Young's modulus, and ultimate tensile strength. The unit, named after Blaise Pascal, is an SI coherent derived unit defined as one newton per square metre (N/m2). It is also equivalent to 10 barye in the CGS system. Common multiple units of the pascal are the hectopascal, which is equal to one millibar, and the kilopascal, which is equal to one centibar.

The bar is a metric unit of pressure defined as 100,000 Pa (100 kPa), though not part of the International System of Units (SI). A pressure of 1 bar is slightly less than the current average atmospheric pressure on Earth at sea level. By the barometric formula, 1 bar is roughly the atmospheric pressure on Earth at an altitude of 111 metres at 15 °C.

Rialto is a skyscraper located at 525 Collins Street, in the western side of the Melbourne central business district, Victoria, Australia. It was the tallest office building in the Southern Hemisphere when it was constructed.

The Torre Colpatria is a 50-story skyscraper in the downtown area of Bogotá, Colombia. It is the fourth tallest building in the country. Constructed from 1973 to 1978 and opened in 1979, it has a total height of 196 metres (643 ft), becoming the tallest skyscraper of Colombia and holding that title until 2016, when the south tower of the BD Bacatá was topped off. The main headquarters of the Colpatria Bank are located in the building, and also a great number of other banks and financial corporations have offices in it. The building lies at the intersection of 26th street and 7th avenue, in the heart of the city's downtown.

Mirvac is an Australian property group with operations across property investment, development, and retail services.

RAA Place is an office building located at 91 King William Street, Adelaide. It is a 31-storey office tower, reaching 132 metres (433 ft) at its roof, with each level approximately 4.2 metres (14 ft) in height. From 1988 until 2019, it was the tallest building in Adelaide.

Waterfront Place is an office building in the Brisbane central business district in Queensland, Australia. It is located at 1 Eagle Street, beside the Brisbane River. It was constructed by renowned Queensland builder and developer F. A. Pidgeon and Son who led the projects development in a joint venture with Folkestone Limited. Construction was completed in 1989. The building stands 162 metres (531 ft) tall.

Aurora Place is a commercial skyscraper and residential block on Phillip Street in Sydney, Australia. Designed by Renzo Piano, the 41-storey building stands at a height of 218 m (715 ft) high to the top of the spire and 188 m (617 ft) to the roof.

Lake Macquarie Airport is an airfield located in the Lake Macquarie suburb of Marks Point, 15 km (9.3 mi) south of Newcastle, New South Wales, Australia. The airport is located on a narrow peninsula between the Pacific Highway and a shallow tidal inlet that forms the entrance to Lake Macquarie.

QV1 is a 40-storey modernist skyscraper in Perth, Western Australia. Completed in 1991, the 163-metre (535 ft) building is the fourth-tallest building in Perth, after Central Park, Brookfield Place and 108 St Georges Terrace. The project was designed by architect Harry Seidler & Associates and has won numerous awards for its innovative design and energy efficiency.

Allendale Square is a 32-storey skyscraper in Perth, Western Australia. When opened in 1976, the 132-metre (433 ft) building surpassed the AMP Building to become the tallest completed building in Perth, a title which it only held until 1977 when St Martins Tower opened.

Architecture of the night or nocturnal architecture, also referred to as illuminated architecture and, particularly in German, light architecture, is architecture designed to maximize the effect of night lighting, which may include lights from within the building, lights on the facade or outlining elements of it, illuminated advertising, and floodlighting.

The Westpac Canterbury Centre was a landmark tower on the corner of High Street and Cashel Street in the center of Christchurch, New Zealand. Prior to the February 2011 earthquake, it was considered the 9th tallest building in Christchurch, standing at 55 metres tall.

The APA Building was a skyscraper in Melbourne, Victoria, Australia; at 12 storeys and 53m to the tip of its corner spire, it became the Australia's tallest commercial building at the time of its completion in mid 1890 exceeding the previous height record set by of the Federal Coffee Palace. It was later reputed (erroneously) to have been the world's tallest at the time.

Harbourside was a shopping centre in Darling Harbour, Sydney, New South Wales, Australia. Built in 1988 as part of the urban redevelopment of the Darling Harbour area during the 1980s, it was located in close proximity to other notable buildings such as the Sydney Convention and Exhibition Centre and the Australian National Maritime Museum. On 9 December 2022, the centre closed permanently preceding its demolition. The site will be redeveloped for a mixed-use tower and retail complex.

505 George Street is a skyscraper that has been approved for construction in Sydney, Australia, on the current Event Cinemas site in George Street. It will be 270-metre (890 ft) tall, with 80-storeys and 507 apartments. It will also include a rooftop restaurant and bar. When finished, it will be the tallest residential building in the city. It is being designed by Ingenhoven Architects. Initial concepts for a tower on the site were first proposed in 2014 with the initial tower design reaching a height of approximately 263 metres. In May 2020, the City of Sydney granted final planning approval for the tower to go ahead. Demolition of the existing site is yet to be announced, furthering the current date of completion to be unknown for the time being.




















