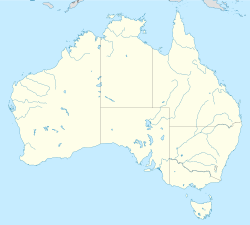| Gateway Plaza | |
|---|---|
 Gateway Plaza | |
| General information | |
| Status | Completed |
| Type | Office |
| Location | 1 Macquarie Place Sydney, Australia |
| Coordinates | 33°51′44″S151°12′35″E / 33.8621°S 151.2098°E |
| Construction started | 1987 |
| Completed | 1990 |
| Opening | December 1990 |
| Cost | AUD$165,000,000 |
| Owner | Dexus |
| Height | |
| Architectural | 164 metres (538 ft) |
| Roof | 157 metres (515 ft) |
| Technical details | |
| Floor count | 47 (3 below ground) |
| Floor area | 44,000 square metres (470,000 sq ft) |
| Lifts/elevators | 19 (16 passenger, 3 service) |
| Design and construction | |
| Architect(s) | Peddle Thorp & Walker |
| Developer | Kann Finch & Partners |
| Website | |
| www | |
| References | |
| [1] | |
1 Macquarie Place (also known as Gateway Plaza) is a skyscraper in the Sydney central business district, located on Macquarie Place. [2] [3]
Designed by architect Peddle, Thorp & Walker, the blue glass-clad commercial office building reaches 46 storeys or 164 metres (538 ft) to the top of its spire, and it is very prominent on the Circular Quay waterfront. The tower contains about 470,000 square feet (44,000 m2) of office space. [4]
