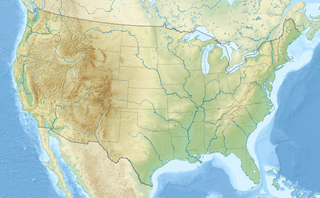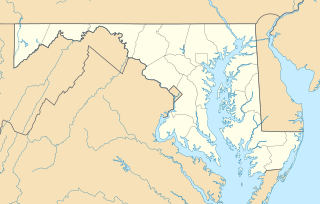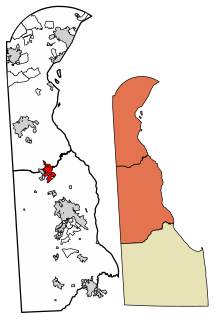
Hermitage Road Historic District (HRHD) is a Northside neighborhood in the independent city of Richmond, Virginia. The district is a Richmond Old and Historic District, as well as being listed on the Virginia Landmarks Register and the National Register of Historic Places.

Oxon Cove Park and Oxon Cove Farm is a national historic district that includes a living farm museum operated by the National Park Service, and located at Oxon Hill, Prince George's County, Maryland. It is part of National Capital Parks-East. It was listed on the National Register of Historic Places in 2003.

The Robert Frost House is an historic house at 29-35 Brewster Street in Cambridge, Massachusetts. It consists of four wood-frame townhouses, 2-1/2 stories in height, arranged in mirror image styling. Each pair of units has a porch providing access to those units, supported by turned posts and with a low Stick style balustrade. The Queen Anne/Stick style frame house was built in 1884, and has gables decorated with a modest amount of Gothic-style bargeboard. The house was home to poet Robert Frost for the last two decades of his life.

The Quaker Farms Historic District is a historic district in the town of Oxford, Connecticut. It encompasses a small rural village on Quaker Farms Road centered on the Christ Church Episcopal, an 1812 wood-frame church with Federal and Gothic styling, located at 470 Quaker Farms Road. The district also includes eleven houses, built between the mid-18th and mid-19th centuries.

The Hermitage is a historic home located at La Plata, Charles County, Maryland, United States. It is a two-story, three bay frame dwelling with a dormered gable roof. The home was built about 1847 in the Federal style, and has a pair of brick, exterior chimneys at one end and a deep wraparound veranda on Tuscan columns. It was built by Major George W. Matthews, a farmer and attorney, whose descendents, beginning in 1870 and continuing through the 1940s, promoted the founding and development of La Plata and the relocation of the seat of Charles County government there from Port Tobacco.

This is a list of the National Register of Historic Places listings in Houston County, Minnesota. It is intended to be a complete list of the properties and districts on the National Register of Historic Places in Houston County, Minnesota, United States. The locations of National Register properties and districts for which the latitude and longitude coordinates are included below, may be seen in an online map.
Peterson House may refer to:

The McManus House is a historic building located in the West End of Davenport, Iowa, United States. It has been listed on the National Register of Historic Places since 1983.

Gen. Philemon Dickinson House is located in Trenton, Mercer County, New Jersey, United States.

Bridge Mill Farm, also known as Bridge Mill Creamery and Marshall Farm, is a historic home and farm located in East Brandywine Township, Chester County, Pennsylvania. The farm has five contributing buildings and two contributing structures. They are a 1 1/2-story stone grist mill dated to the late-18th century, three- to four-story banked farmhouse (1842), three level stone barn, Italianate style outhouse (1842), two-story stone and frame carriage house, cistern, and stone arch bridge (1903).

Walnut Farm, also known as the Walnut Hill Farm and The Roosa Farm, is a historic home and farm located at Milford, Kent County, Delaware. The house was built about 1867, and is a two-story, three bay "T"-planned frame dwelling in the Italianate style. The main block has a hipped roof topped by a distinctive cupola. Also on the property are a contributing frame barn, stock-pound and hog house, a shop, and corn crib.

Ivyside Farm is a historic home and farm located at Claymont, New Castle County, Delaware. It was built in three sections with the earliest dated to about 1795. The earliest section is a 2 1/2-story, two bay, single pile structure built of Brandywine granite. The second section was constructed in 1853, and is a two-story, three-bay, side-hall, double pile structure of Brandywine granite. It is in the Greek Revival style. In 1907, a two-story, gabled, shingle-sided section was added to the 1795 original structure and a two-story frame addition was built on the second section. Also on the property are a contributing large frame barn, wagon or carriage house, a corncrib and a chicken house.

Edmund Bayly House, also known as Hermitage, is a historic home located at Craddockville, Accomack County, Virginia. It was built in two stages between 1769 and 1787, and is a 1 1/2-story, five-bay, brick-ended frame house. It has a gable roof with dormers. The interior features fine Georgian woodwork, including an impressive parlor chimney piece with flanking cupboards, and a handsome stair. Also on the property are a contributing kitchen outbuilding, renovated for use as a guest house, and a shed.

Rocklands is a historic home and farm complex located near Gordonsville, Orange County, Virginia. The house was built about 1905, and underwent a major renovation under the direction of William Lawrence Bottomley in 1933-1935. It is a 2 1/2-story, five-bay, Georgian Revival style brick dwelling with a hipped roof. The front facade features a monumental Ionic order hexastyle portico. Also on the property are the contributing guest house ; a small service court designed by Bottomley and consisting of a garage, servant's house, woodshed, and tunnel; a 19th-century coach barn of wood-frame construction; the mid-19th century farm manager's house; Spencer Neale, Jr., Residence ; bank barn ; and a brick house (1822).

The Hermitage is a historic plantation house located near Merry Hill, Bertie County, North Carolina. It consists of a 1 1/2-story, side hall plan Georgian style rear wing with a 2 1/2-story, five bay, Federal style addition. Also on the property are the contributing gable roof smokehouse and a two-room structure dating from the Greek Revival period.

Baker Farm, also known as Perdue Farm, is a historic home and farm complex located near Bunn, Franklin County, North Carolina. The house was built in the first quarter of the 19th century and renovated in 1856 in the Greek Revival style. It is a two-story, three bay frame dwelling with a late-19th century two-story rear wing. Also on the property are 10 contributing outbuildings including a smokehouse, wash house, two barns, a storage shed, and three tobacco barns.

Haystack Farm is a historic home and farm located near Oak Grove, Surry County, North Carolina. The farmhouse was built about 1885, and is a two-story, three-bay, gable roofed frame dwelling with a two-story rear ell. It has a full-width, hip roofed front porch and Italianate style design elements. Also on the property are the contributing gambrel-roof livestock barn, a board-and-batten frame packhouse, and a half-dovetail plank apple drying shed. The house was built by Christopher Wren Bunker, son of Chang and nephew of Eng Bunker.

The Burnett–Montgomery House is a historic house located at 605 North Third Street in Fairfield, Iowa.

Lombard Building is a historic commercial building located at Indianapolis, Indiana. It was built in 1893, and is a six-story, rectangular, Renaissance Revival style masonry, iron, and timber framed building. The two center bays are subtly bowed on the upper stories. It is located between the Marott's Shoes Building and former Hotel Washington.

Ephraim J. Wilson Farm Complex is a historic home and farm located near Palmyra, Marion County, Missouri. The house was built about 1842, and is a two-story, Federal style brick I-house with a rear frame addition built around 1889. Also on the property are the contributing timber frame bank barn built by a Mennonite of Pennsylvania German extraction in 1888, and an ice house. It was added to the National Register of Historic Places in 1982.

























