
Ward Hill Lamon was a personal friend and self-appointed bodyguard of U.S. President Abraham Lincoln. Lamon was famously absent the night Lincoln was assassinated at Ford's Theatre on April 14, 1865, having been sent by Lincoln to Richmond, Virginia.

Bethany College is a private liberal arts college in Bethany, West Virginia. Founded in 1840 by Alexander Campbell of the Restoration Movement, who gained support by the Virginia legislature, Bethany College was the first institution of higher education in what is now West Virginia.

Oliver S. Marshall was the Republican President of the West Virginia Senate from Hancock County and served from 1899 to 1901.

The Harner Homestead, is a historic home outside Morgantown, Monongalia County, West Virginia.
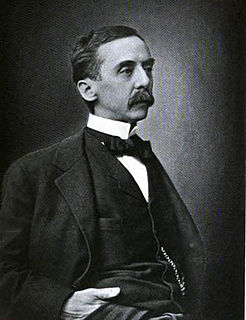
Edward Echols was a U.S. political figure from the Commonwealth of Virginia. Echols held office as the 18th Lieutenant Governor of Virginia from 1898 to 1902.

Rosemount is a historic plantation house near Forkland, Alabama. The Greek Revival style house was built in stages between 1832 and the 1850s by the Glover family. The house has been called the "Grand Mansion of Alabama." The property was added to the National Register of Historic Places on May 27, 1971. The Glover family enslaved over 300 people from 1830 until 1860.

George Washington's Gristmill was part of the original Mount Vernon plantation, constructed during the lifetime of the United States' first president. The original structure was destroyed about 1850. The Commonwealth of Virginia and the Mount Vernon Ladies’ Association have reconstructed the gristmill and the adjacent distillery. The reconstructed buildings are located at their original site three miles (5 km) west of Mount Vernon proper near Woodlawn Plantation in Alexandria, Virginia. Because the reconstructed buildings embody the distinctive characteristics of late eighteenth century methods of production and are of importance to the history of Virginia, the site is listed on the National Register of Historic Places despite the fact that the buildings are not original.

Capon Springs, also known as Frye's Springs and Watson Town, is a national historic district in Capon Springs, West Virginia that includes a number of resort buildings ranging in age from the mid-nineteenth century to the early 20th century. The area grew around a mineral spring discovered by Henry Frye in the 1760s, so that by 1787 the town of Watson had been established. By 1850, the 168-room Mountain House Hotel had been built, enduring until it burned in 1911. Also in 1850, the state of Virginia built Greek Revival bath pavilions and the President's House. A period of decline followed the Mountain House fire, but rebuilding began in the 1930s under the ownership of Louis Austin. The resort is still in Austin family ownership.
Turner House or Turner Farm or variations may refer to:

The Smith–Turner House is an Italianate and Queen Anne-styled house located at 326 West Grand River Avenue in Lansing, Michigan. It was listed on the National Register of Historic Places in 1980.

Morris Rees III House, also known as George McKown House and Springvale, is a historic home located near Gerrardstown, Berkeley County, West Virginia. It was built about 1805 and is a two-story, three bay, gable roofed stone house in the Federal style. It sits on a cut stone foundation and features a one-story, one bay portico supported by Tuscan order columns. The portch was built about 1980 and is a replica of the original. Also on the property are a frame kitchen / living quarters, a frame stable, a barn, tractor shed, a stone spring house, a cinder block garage, and a metal grain bin.
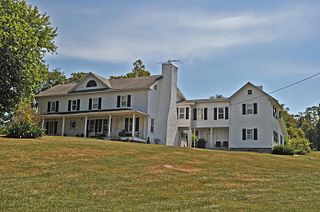
Hedges–Robinson–Myers House is a historic home and farm complex located near Hedgesville, Berkeley County, West Virginia. The main section of the house is a two-story, four bay, gable roofed section with weatherboard added about 1880 in the Gothic Revival style. The western section of the log house was built about 1750. Also on the property is a bank barn (1850), ice house, stone smokehouse, slave quarters, corn crib, and spring and dairy house.
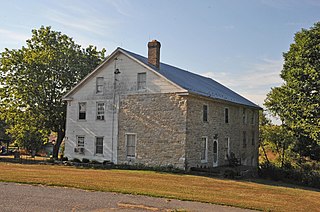
Strode-Morrison-Tabler House and Farm is a historic home located near Hedgesville, Berkeley County, West Virginia. It is a farmhouse of brick, limestone, and wood construction that began in 1752 as a single-story, side-gable, two-bay cottage of rubble limestone that subsequently underwent several additions during the 19th century. These additions include a brick upper story added to the original house and a three-bay, limestone addition constructed about 1830. This limestone addition became the principal section of the house. A wood-frame addition was built along the rear of the house by the end of the 19th century. Also on the property are four sheds / outbuildings, a garage, and barn complex.
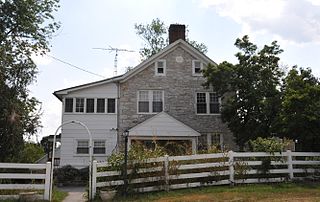
Stone House Mansion, also known as the John Strode House, is a historic home located near Martinsburg, Berkeley County, West Virginia. The main house was built in 1757, and is a two-story, stone house with a slate gable roof. Porches were added during the 20th century. Also on the property is a stuccoed brick ice house, bunk house (1905), and a barn / garage.
Strayer-Couchman House, also known as the Couchman House or Susan Couchman House, is a historic home located near Martinsburg, Berkeley County, West Virginia. It was built about 1850, and is a two-story, "L"-shaped, clapboard sided log house in the Greek Revival style. It has a gable roof and a one-story, one bay, period entrance porch with a flat roof. The oldest section of the rear ell was built about 1810 and connected to the main house between 1860 and 1880.

Elm Hill, also known as the Campbell-Bloch House, is a historic house and national historic district located near Wheeling, Ohio County, West Virginia. The district includes two contributing buildings and one contributing site. The main house was built about 1850, and is a 2+1⁄2-story, brick house with a low 2-story wing in the Greek Revival style. It has an L-shaped plan, a 3-bay entrance portico, and hipped roof with an octagonal bell-cast central cupola. The interior has a central formal hall plan. Also on the property are a contributing brick, spring house / smoke house and a small cemetery dating to about 1835.
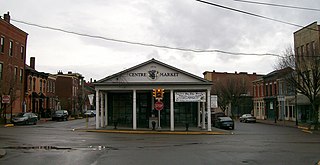
Centre Market Square Historic District is a historic district in Wheeling, West Virginia, listed on the National Register of Historic Places.
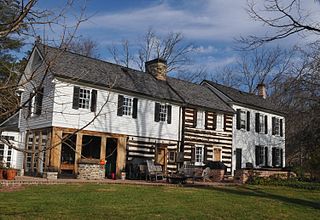
Four Stairs is a historic home located at Great Falls, Fairfax County, Virginia. The earliest section was built about 1737, as a gable-roofed, one-room, one-story with loft log house. It was later enlarged with a shed-roofed west side log pen and rear shed-roofed timber-framed kitchen. These early sections were raised to two-stories after 1796. A two-story, three-bay, parlor-and-side-hall-plan frame addition in the Greek Revival style was built about 1850, and became the focus of the house. The house was restored in 2002–2004. Also on the property are a contributing a family cemetery and a stone-lined hand-dug well.
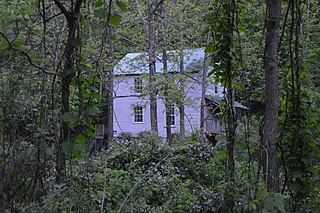
Goblintown Mill, also known as Turner's Mill, Wood's Mill, Walker's Mill, and Martin's Mill, is a historic grist mill complex located near Stuart, Patrick County, Virginia. The mill dates to the 1850s, and is a two-story, timber frame building on a dry stone foundation. The mill retains its original mill race and milling machinery. Associated with the mill is a 1 1/2-story, frame "storehouse" that housed a general store and dwelling. It was built about 1902.

The Brill Octagon House is a historic octagon house at Capon Springs and McIlwee Roads in Capon Springs, West Virginia. It is a two-story wood-frame structure, that is actually cruciform in shape, but is given an octagonal appearance by the presence of two-story triangular porches that join the corners of the cross. The house was built about 1890 by one of a father-son pair, both named Elias Brill. The elder Brill, a more likely candidate as its builder, was a farm laborer, and was according to family lore guided in the building's design by an architect who was a summer guest at the Capon Springs Resort. The design is apparently a throwback to the briefly popular octagon house movement led by Orson Squire Fowler in the 1850s.




















