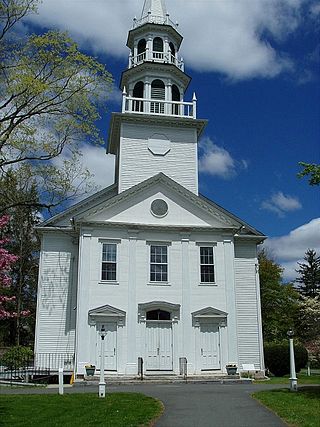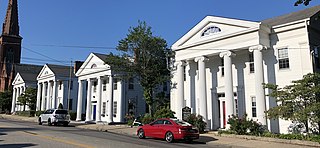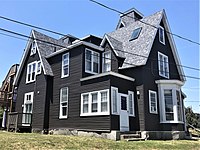
The Broad Street Historic District encompasses a well-preserved 19th-century residential area in Middletown, Connecticut, USA. Centered on Broad and Pearl Streets west of Main Street, the area was developed residential in response to local economic development intended to revitalize the city, whose port was in decline. The district includes the city's largest concentration of Greek Revival houses, and was listed on the National Register of Historic Places in 1988.

The Mansion Row Historic District is a national historic district located at New Albany, Indiana. It features some of the various mansions of the city when New Albany was the largest city in Indiana around the time of the American Civil War. The main section is on Main Street from State Street, to 15th Street. A smaller section is on Market Street from E. 7th Street to E. 11th Street.

The Downtown New London Historic District, also known as the Waterfront Historic District, refers to 78 acres (32 ha) with 223 contributing buildings along the waterfront of New London, Connecticut. It was added to the National Register of Historic Places (NRHP) in 1979, with 190 buildings and 60 acres (24 ha). The district was expanded in 1988, adding 18 acres (7.3 ha) and 33 buildings.

The South Britain Historic District encompasses the core of the unincorporated village of South Britain in Southbury, Connecticut, United States. The village arose in the 18th century as an industrial center serving the surrounding agricultural community, powered by the Pomperaug River, and rivalled the town center of Southbury in importance. The district was listed on the National Register of Historic Places in 1987.

The Orleans County Courthouse Historic District is one of two located in downtown Albion, New York, United States. Centered on Courthouse Square, it includes many significant buildings in the village, such as its post office and churches from seven different denominations, one of which is the tallest structure in the county. Many buildings are the work of local architect William V.N. Barlow, with contributions from Solon Spencer Beman and Andrew Jackson Warner. They run the range of architectural styles from the era in which the district developed, from Federal to Colonial Revival.

Whale Oil Row is a collection of four similar, high-quality Greek Revival houses standing side by side at 105–119 Huntington Street in New London, Connecticut. All were built for developer Ezra Chappel between 1835 and 1845 by Charles Henry Boebe, and exemplify the wealth and taste of New London's whaling-funded upper class. They were added to the National Register of Historic Places in 1970.

The Hillside Historic District in Waterbury, Connecticut is a 106-acre (43 ha) historic district that was listed on the National Register of Historic Places (NRHP) in 1987. It encompasses a residential area north of the city's central business district, and is bounded on the south by West Main Street, the west by Willow Avenue and Cliff and Frederick Streets, on the north by Buckingham Street and Woodland Terrace, and on the east by Cooke Street. Developed principally over an 80-year period between 1840 and 1920, it includes a cross-section of architectural styles of the 19th and early 20th centuries. The area was a desirable neighborhood of the city for much of this time, and was home to a number of the city's elite. In 1987, it included 395 buildings deemed to contribute to the historic character of the area, and one other contributing structure. It includes the Wilby High School and the Benedict-Miller House, which are both separately listed. 32 Hillside Road, a several acre property that includes the Benedict Miller House, was the original site of The University of Connecticut's Waterbury Branch until 2003.

The Williams Memorial Park Historic District is located in New London, Connecticut, roughly bounded by Hempstead, Broad, Mercer and Williams Streets, with houses on Broad Street south to Cottage Street included. Williams Memorial Park – which was designed by Frederick Law Olmsted – is also included, as is the Civil War monument located there; 16 houses are part of the district, while two buildings – a brick office building at 43 Broad Street and an apartment building at 127 Hempstead Street, are non-contributing properties. Four of the six outbuildings in the district are contributing. Nine different architectural styles are represented in the district.

The Hempstead Historic District of New London, Connecticut encompasses a residential area north of the city's harbor and central business district, extending mainly along three roughly parallel streets: Franklin and Hempstead Streets, and Mountain Avenue. The area was settled in the 17th century, and has three centuries of architecture depicting an increasingly urban area. The district was listed on the National Register of Historic Places on July 31, 1986.

The Laurel Hill Historic District is a predominantly residential historic district south of downtown Norwich, Connecticut. The district was added to the National Register of Historic Places on October 26, 1987. It extends south from the Shetucket River along Laurel Hill Avenue, River Avenue, and Spruce Street. This area was developed as a residential district beginning in 1850, and includes a significant number of well-preserved Italianate and Gothic Revival houses.

The Bulkeley School is a historic school building at 1 Bulkeley Place at the intersection of Hempstead Street in New London, Connecticut. It is a High Victorian Gothic stone structure, built in 1871–73 to a design by Leopold Eidlitz, with numerous additions. It was a private boys high school until 1951, educating generations of city leaders.

The Downtown Waterbury Historic District is the core of the city of Waterbury, Connecticut, United States. It is a roughly rectangular area centered on West Main Street and Waterbury Green, the remnant of the original town commons, which has been called "one of the most attractive downtown parks in New England."

The Jonesborough Historic District is a historic district in Jonesborough, Tennessee, that was listed on the National Register of Historic Places as Jonesboro Historic District in 1969.

Linden–South Historic District is a national historic district located in the South Wedge neighborhood of Rochester in Monroe County, New York. The district consists of 136 contributing buildings, including 82 residential buildings, 53 outbuildings, and one church. The houses were constructed between 1872 and 1913 in a variety of vernacular interpretations of popular architectural styles including Gothic Revival, Italianate, Queen Anne, and Colonial Revival styles. The houses are 2 1/2-stories, are of frame or brick construction, and were designed by local architects employed by the developer Ellwanger & Barry. Among the more prominent are Andrew Jackson Warner and Claude Bragdon. The church is the former South Avenue Baptist Church, now Holy Spirit Greek Orthodox Church, built in 1909–1910 in a Late Gothic Revival style. Also in the district is a three-story, Queen Anne style mixed use building, with commercial space on the first floor and residential units above, located at 785 South Avenue.

The Elm Street/Round Hill Historic District is a local historic district in the city of Northampton, Massachusetts. Established in 1994 along one mile of Elm Street it was expanded to include Round Hill Road in 2012.

The Sparta Historic District is a residential historic district in Sparta, Illinois. The district consists of fourteen homes in a neighborhood of southern Sparta known as Bricktown. As indicated by the neighborhood's name, all but one of the houses are brick buildings; the remaining house is a wooden Victorian home with a decorative brick chimney. The houses were constructed between 1860 and 1879 and exhibit a variety of architectural styles, including Federal, Gothic Revival, Greek Revival, Italianate, and Victorian. Developer William Rosborough, who lived in the house at 303 West Third Street, planned the district to be an exclusive neighborhood. Rosborough's plans for the district made extensive use of the bricks produced by Sparta's brickmaking industry; in addition to the houses, the neighborhood's streets and sidewalks were originally paved with brick.

The Charlestown Main Street Historic District encompasses the historic heart of Charlestown, New Hampshire. It is located along Main Street, roughly between Lower Landing Road and Bridge Street, and encapsulates more than two hundred years of the town's history. The district was listed on the National Register of Historic Places in 1987.
The James Emery House, also known as Linwood Cottage, is a historic house on Main Street in Bucksport, Maine. An architecturally eclectic mix of Greek Revival, Gothic Revival, and Italianate styling, the house was built c. 1855 on a site overlooking the Penobscot River. It was listed on the National Register of Historic Places in 1974 for its architectural significance.

The Curtisville Historic District encompasses a predominantly residential area along Naubuc Avenue and Pratt Streets in northwestern Glastonbury, Connecticut. Developed mainly in the 19th century, it illustrates the coexistence of agricultural and industrial pursuits in a single village area, mixing worker housing, former farm properties, and a small mill complex. The district was listed on the National Register of Historic Places in 1992.

The Asbury Historic District is a 288 acres (117 ha) historic district encompassing the community of Asbury in Franklin Township of Warren County, New Jersey. It is bounded by County Route 632, County Route 643, Maple Avenue, Kitchen Road, and School Street and extends along the Musconetcong River into Bethlehem Township of Hunterdon County. It was listed on the National Register of Historic Places on March 19, 1993 for its significance in architecture, industry, religion, community development, politics/government, and commerce. The district includes 141 contributing buildings, a contributing structure, two contributing sites, and four contributing objects.



























