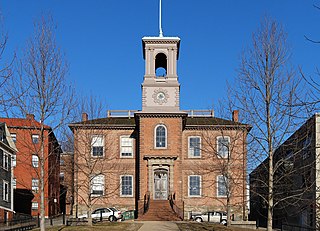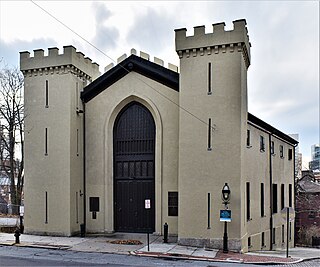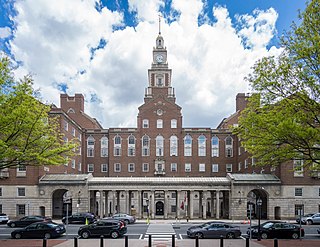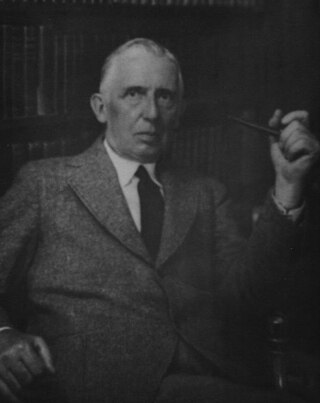
Union Station describes two distinct, defunct train stations in Providence, Rhode Island. Parts of the latter one were renovated and the building contains offices and restaurants.

Classical High School, founded in 1843, is a public magnet school in the Providence School District, in Providence, Rhode Island. It was originally an all-male school but has since become co-ed. Classical's motto is Certare, Petere, Reperire, Neque Cedere, a Latin translation of the famous phrase taken from Tennyson's poem "Ulysses", "To Strive, to Seek, to Find, and Not to Yield". It has been rated "High Performing and Sustaining" by its performance in 2005 on the New Standards Reference Exam, placing third in the state. The school also made Newsweek's America's Best High Schools of 2012 with a 99% graduation rate, 95% college bound, an average SAT score of 1578, and an average AP score of 2.8. Classical High School stands roughly at the intersection of the Federal Hill, West End, and Upper South Providence neighborhoods.

Thomas Alexander Tefft was an American architect, from Providence, Rhode Island. Tefft, one of the nation's first professionally trained architects, is considered a master of Rundbogenstil and a leading American proponent of its use. Prior to his untimely death, Tefft "offered the most advanced designs of [his] day in America"

The Beneficent Congregational Church is a United Church of Christ Congregationalist church located at 300 Weybosset Street in downtown Providence, Rhode Island.

Russell Warren (1783–1860) was an American architect, best known for his work in the Greek Revival style. He practiced in Bristol and Providence.

The Sciences Library, nicknamed the "SciLi", at Brown University is a high-rise building in Providence, Rhode Island built in 1971 in the Brutalist style. At 180 feet (55 m), it is tied with One Citizens Plaza as the 16th-tallest building in the city. The building houses Brown University's primary on-campus collections that support study and research in the fields of Medicine, Psychology, Neural Science, Environmental Science, Biology, Chemistry, Geology, Physics, Engineering, Computer Science, and Pure and Applied Mathematics. SciLi is also the home of the Science Center, the Writing Center, the Center for Language Studies, the Map Collection, the Interlibrary Loan office, and the Friedman Study Center. SciLi is one of five on-campus libraries which make up the University Library.

The Old State House on College Hill in Providence, Rhode Island, also known as Providence Sixth District Court House,Providence Colony House, Providence County House, and Rhode Island State House is located on 150 Benefit Street, with the front facade facing North Main Street. It is a brick Georgian-style building largely completed in 1762. It was used as the meeting place for the colonial and state legislatures for 149 years.

Grace Church is an historic Episcopal church at 300 Westminster Street at Mathewson Street in downtown Providence, Rhode Island. It was built in 1845–1846 and was designed by Richard Upjohn in the Gothic Revival style.

The State Arsenal, originally the Providence Marine Corps of Artillery Arsenal, and commonly called the Benefit Street Arsenal is a historic armory building located at 176 Benefit Street in the College Hill neighborhood of Providence, Rhode Island. It was built in 1839, was designed by Russell Warren in the Gothic Revival style, and was built by Tallman & Bucklin.

The Kent County Courthouse, now the East Greenwich Town Hall, is a historic court building at 127 Main Street in East Greenwich, Rhode Island.

The Knight Estate is a historic estate in Warwick, Rhode Island, that is home to the Knight Campus of the Community College of Rhode Island. Developed as a country estate for a family of industrialists and later donated to the state, the main house and its outbuildings were listed on the United States National Register of Historic Places in 1984.

Caleb Ormsbee (1752-1807) was an American master builder and architect of Providence, Rhode Island. Two of his buildings have been designated United States National Historic Landmarks.

High Victorian Gothic was an eclectic architectural style and movement during the mid-late 19th century. It is seen by architectural historians as either a sub-style of the broader Gothic Revival style, or a separate style in its own right.

John Holden Greene (1777-1850) was a noted early nineteenth century architect practicing in Providence, Rhode Island. The bulk of his work dates to the late Federal period, and is mostly in the architectural style of the same name. Greene is responsible for the design of over fifty buildings built in the city between 1806 and 1830, almost half of which are still standing.

Alfred Stone was an American Architect. He was a founding partner of the Providence, Rhode Island, firm of Stone, Carpenter & Willson. Mr. Stone was best known for designing many prominent Rhode Island buildings, including the Providence Public Library, Union Station, buildings at Brown University and the University of Rhode Island, and many private homes.
John F. O'Malley was an American architect from Rhode Island.

Alpheus C. Morse (1818-1893) was an American architect with offices in Providence, Rhode Island.

Jackson, Robertson & Adams was an architectural firm out of Providence, Rhode Island. Established in 1912, it was originally made up of architects F. Ellis Jackson (1879–1950), Wayland T. Robertson (1873–1935), and J. Howard Adams (1876–1924).

First Unitarian Church of Providence is an American Unitarian Universalist congregation located at the corner of Benefit and Benevolent Streets in Providence, Rhode Island. The congregation was founded in 1723, and the current church building was dedicated in 1816. For many years it was known as the First Congregational Church of Providence.

Wallis Eastburn Howe was a notable American architect from Rhode Island. Howe became a partner in the Providence architectural firm of Clarke & Howe in 1901 and was senior partner of that firm's successors from 1928 until his death in 1960.


























