
Bristol is a town in Bristol County, Rhode Island, United States, as well as the county seat. The population of Bristol was 22,493 at the 2020 census. It is a deep water seaport named after Bristol, England. Major industries include boat building and related marine industries, manufacturing, and tourism. The Bristol Warren Regional School District manages the unified school system for Bristol and the neighboring town of Warren. Prominent communities include Portuguese-Americans, mostly Azoreans, and Italian-Americans.

The First Baptist Meetinghouse, also known as the First Baptist Church in America is the oldest Baptist church congregation in the United States. The Church was founded in 1638 by Roger Williams in Providence, Rhode Island. The present church building was erected between 1774 and 1775 and held its first meetings in May 1775. It is located at 75 North Main Street in Providence's College Hill neighborhood. It was designated a National Historic Landmark in 1960. It is affiliated with the American Baptist Churches USA.
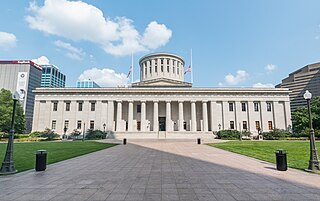
The Ohio Statehouse is the state capitol building and seat of government for the U.S. state of Ohio. The Greek Revival building is located on Capitol Square in Downtown Columbus. The capitol houses the Ohio General Assembly, consisting of the House of Representatives and the Senate. It also contains the ceremonial offices of the governor, lieutenant governor, state treasurer, and state auditor. Built between 1839 and 1861, it is one of the oldest working statehouses in the United States. The statehouse grounds include two other buildings, the Judiciary Annex or Senate Building, and the Atrium; the three are collectively referred to as the Ohio Statehouse into the present day.

The Rhode Island State House, the capitol of the state of Rhode Island, is located at 900 Smith Street just below the crest of Smith Hill, on the border of downtown in Providence. It is a neoclassical building designed by McKim, Mead & White which features the fourth largest structural-stone dome in the world, topped by a gilded statue of "The Independent Man", representing freedom and independence. The building houses the Rhode Island General Assembly – the state House of Representatives is located in the west wing, and the Senate in the east – and the offices of the governor, lieutenant governor, secretary of state, and general treasurer of Rhode Island. Other state offices are located in separate buildings on a campus just north of the State House.

The Utah Territorial Statehouse, officially Territorial Statehouse State Park Museum, is a state park in Fillmore, Utah. The museum and park preserves the original seat of government for Utah Territory before the capital was moved to Salt Lake City in 1856. Built from 1852 to 1855, the statehouse was initially intended as a larger structure, but only the south wing was completed before the project was abandoned due to lack of federal funding. After its construction, the Utah Territorial Legislative Assembly met in the building for only one full session and parts of two others.

Union Station describes two distinct, defunct train stations in Providence, Rhode Island. Parts of the latter one were renovated and the building contains offices and restaurants.

The Indiana Statehouse is the state capitol building of the U.S. state of Indiana. It houses the Indiana General Assembly, the office of the Governor of Indiana, the Indiana Supreme Court, and other state officials. The Statehouse is located in the capital city of Indianapolis at 200 West Washington Street. Built in 1888, it is the fifth building to house the state government.

College Hill is a historic neighborhood of Providence, Rhode Island, and one of six neighborhoods comprising the city's East Side. It is roughly bounded by South and North Main Street to the west, Power Street to the south, Governor Street and Arlington Avenue to the east and Olney Street to the north. The neighborhood's primary commercial area extends along Thayer Street, a strip frequented by students in the Providence area.

Russell Warren (1783–1860) was an American architect, best known for his work in the Greek Revival style. He practiced in Bristol and Providence.

Veterans Memorial Auditorium is a performing arts theater in Providence, Rhode Island. Construction began in 1928 but was delayed by the Great Depression. The theater was finally completed in 1950.

University Hall is the first and oldest building on the campus of Brown University in Providence, Rhode Island. Built in 1770, the building is one of only seven extant college buildings built prior to the American Revolution. According to architectural historian Bryant F. Tolles Jr., the structure is "one of the genuine icons of early American collegiate architecture."
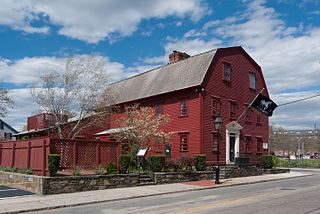
The White Horse Tavern was constructed before 1673 and is believed to be the oldest tavern building in the United States. It is located on the corner of Farewell and Marlborough streets in Newport, Rhode Island.

The Old Colony House, also known as Old State House or Newport Colony House, is located at the east end of Washington Square in the city of Newport, Rhode Island, United States. It is a brick Georgian-style building completed in 1741, and was the meeting place for the colonial legislature. From independence in 1776 to the early 20th century, the state legislature alternated its sessions between here and the Rhode Island State House in Providence.
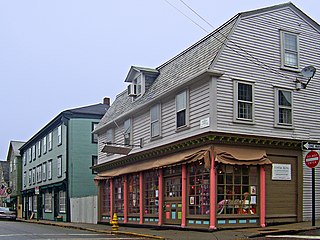
The Newport Historic District is a historic district that covers 250 acres in the center of Newport in the U.S. state of Rhode Island. It was designated a National Historic Landmark (NHL) in 1968 due to its extensive and well-preserved assortment of intact colonial buildings dating from the early and mid-18th century. Six of those buildings are themselves NHLs in their own right, including the city's oldest house and the former meeting place of the colonial and state legislatures. Newer and modern buildings coexist with the historic structures.
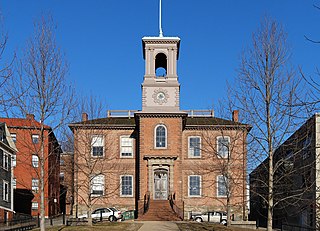
The Old State House on College Hill in Providence, Rhode Island, also known as Providence Sixth District Court House,Providence Colony House, Providence County House, and Rhode Island State House is located on 150 Benefit Street, with the front facade facing North Main Street. It is a brick Georgian-style building largely completed in 1762. It was used as the meeting place for the colonial and state legislatures for 149 years.

The Market House is a historic three-story brick market house in Market Square, in the College Hill, a neighborhood of Providence, Rhode Island, USA. The building was constructed between 1773 and 1775 and designed by prominent local architects, Joseph Brown and Declaration of Independence signer Stephen Hopkins. The bottom floor of the house was used as a market, and the upper level was used for holding meetings. Similar buildings existed in other American cities, such as Faneuil Hall in Boston and the Old Brick Market in Newport. The building housed the Providence City Council in the decades before the completion of City Hall.
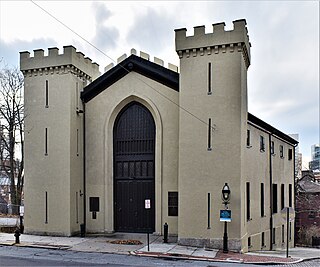
The State Arsenal, originally the Providence Marine Corps of Artillery Arsenal, and commonly called the Benefit Street Arsenal is a historic armory building located at 176 Benefit Street in the College Hill neighborhood of Providence, Rhode Island. It was built in 1839, was designed by Russell Warren in the Gothic Revival style, and was built by Tallman & Bucklin.

The Kent County Courthouse, now the East Greenwich Town Hall, is a historic court building at 127 Main Street in East Greenwich, Rhode Island.

John Holden Greene (1777-1850) was a noted early nineteenth century architect practicing in Providence, Rhode Island. The bulk of his work dates to the late Federal period, and is mostly in the architectural style of the same name. Greene is responsible for the design of over fifty buildings built in the city between 1806 and 1830, almost half of which are still standing.

The Gately Building is a historic commercial building at 337–353 Main Street in downtown Pawtucket, Rhode Island The building was listed on the National Register of Historic Places in 2012. In 2015, the property was renovated into a 13-unit apartment building.























