
The Claymont Stone School, also known as Naaman's Creek School #1, is a historic schoolhouse built in 1805, on land donated by Founding Father John Dickinson, in Claymont, Delaware, on the Philadelphia Pike just south of the Darley House. The school was listed in the National Register of Historic Places in 1990. Its official Delaware State Historic Marker indicates that the school "may have been the first racially integrated public school in the State."

The Davie School is a historic school in Davie, Florida, USA. It is located at 6650 Griffin Road. It was designed by August Geiger. It opened its doors in 1918 to 90 students, and was in continuous use as a school until 1978. On March 29, 1988, it was added to the U.S. National Register of Historic Places. It is the oldest extant school building in Broward County.

The Cummins School is a historic former school building in Cincinnati, Ohio, United States. Built in 1871 in the neighborhood of Walnut Hills, it was later used as a model for the construction of other city school buildings.
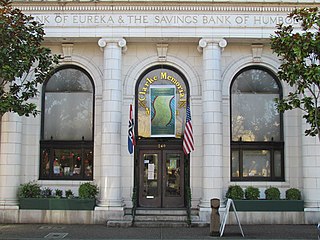
The Clarke Historical Museum in Eureka, California contains the area's premier collection of California North Coast regional and cultural history. The facility houses a Native American wing, Nealis Hall, which features an internationally recognized collection of basketry, regalia, stoneware, implements, and other objects indicative of the culture and creativity of local and regional Native American groups including the Wiyot, Yurok, Karuk and Hupa Tribes. The Eureka Visitors Center is located in the main hall of the museum. The Clarke Museum is a 501(c)3 nonprofit.

The Virginia Park Historic District is located on the north side of New Center, an area in Detroit, Michigan, along both sides of Virginia Park Street from Woodward Avenue to the John C. Lodge Freeway access road. The district was listed on the National Register of Historic Places in 1982.
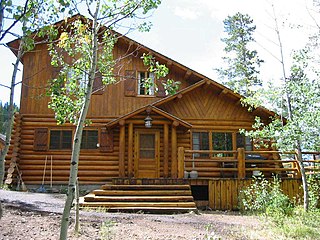
The Brinkerhoff is a historic lodge in Grand Teton National Park on the shore of Jackson Lake. It is the last remaining example of a forest lease vacation lodge in the park. The log house and caretaker's lodge were designed by architect Jan Wilking of Casper, Wyoming and were built in 1946 in what was then U.S. Forest Service land for the Brinkerhoff family. After the creation of Grand Teton National Park, the National Park Service acquired the property and used it for VIP housing. Among the guests at the Brinkerhoff were John F. Kennedy and Richard M. Nixon. The lodge is also notable as a post-war adaptation of the rustic style of architecture. The interior is an intact example of this transitional style.

This is a list of the National Register of Historic Places listings in Clay County, Minnesota. It is intended to be a complete list of the properties and districts on the National Register of Historic Places in Clay County, Minnesota, United States. The locations of National Register properties and districts for which the latitude and longitude coordinates are included below, may be seen in an online map.
Public School No. 109, also known as Male and Female Primary School No. 5 and Broadway School, was a historic elementary school located at Baltimore, Maryland, United States. It was a two-story red brick utilitarian building featured a central tower capped by a pediment, two large chimneys with arched openings, and an entrance appendage on the south façade housing a stairwell. It was constructed in 1876 as an "open plan" school with classes separated by glass partitions. It was demolished in late 2003/early 2004 in order to make room for the Kennedy Krieger Institute’s new “Community Behavioral Health Center.”

Public School No. 111, also known as Francis Ellen Harper School, is a historic elementary school located at Baltimore, Maryland, United States. It is a Romanesque brick structure that features an ornately detailed brick front façade. It was built in 1889 as Colored School #9 and is one of the few surviving schools built for black children and staffed by black teachers. The school is named after Francis Ellen Harper (1825-1911), a Baltimore-born African American poet.

The Central School was a school building in Martins Ferry, Ohio, United States. Located at the corner of South 4th and Hickory Streets, the school was listed on the National Register of Historic Places on July 23, 1979. It is no longer on the Register: the designation was removed on February 21, 1980, less than a year after it was added. Designed by Benjamin Exley and C.H. Owsley, it was built in 1897 in the Richardsonian Romanesque style of architecture.

The Bradford Community Church, originally the Henry M. Simmons Memorial Church and later the Boys and Girls Library, is a historic church built in 1907 in Kenosha, Wisconsin, United States under the leadership of Kenosha's first woman pastor.

The Carnegie Library in Anaheim, California is a Carnegie library building built in 1908. The Classical Revival style building was designed by John C. Austin, and opened in 1909.

Deerfield School is a historic public school building located at Deerfield, Augusta County, Virginia. The original section was built in 1937, and is a frame building consisting of an auditorium/gymnasium as the core of the building with rectangular gabled blocks on either side containing two rooms with the projecting gable ends. A cinder block cafeteria / kitchen addition was built in 1948–1949, and a cinder block gymnasium / play room was added in 1979.
The Plaistow Carhouse was a historic streetcar carhouse at 27 Elm Street in Plaistow, New Hampshire. Built in 1901, it was a surviving reminder of a short-lived trolley service that served the town until 1930. It was listed on the National Register of Historic Places in 1980 and was demolished around 1985.

Dallas High School was a public secondary school in Dallas, Texas. It is the alma mater of several notable Americans, including former U.S. Attorney General and Supreme Court Justice Tom C. Clark. Built in 1907, the 3.5-story classical revival structure is located in the downtown City Center District next to the Pearl/Arts District DART light rail station.
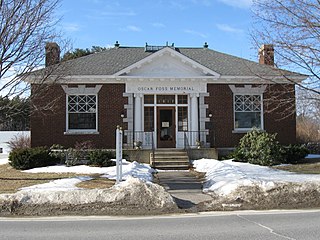
The Oscar Foss Memorial Library is the public library of Barnstead, New Hampshire. It is located in the center of town at 111 South Barnstead Road, in a single-story Colonial Revival building designed by the William M. Butterfield Company of Manchester and built in 1916-17. The library was a gift of Sarah Foss in memory of her husband Oscar, a prominent local businessman who died in 1913.

Canton School is a historic one-room schoolhouse located in the unincorporated community of Canton, Iowa, United States. This school building was built in 1877 of locally quarried, roughly-dressed limestone, laid in a random ashlar pattern. The main facade, however, is faced with concrete brick that is original to the structure. What is unusual about this building is its decorative elements, as most one-room schoolhouses built in Iowa were plain. The eaves and the two-stage wooden bell tower are edged with rather delicate wooden trim, and the windows are capped with concrete keystone hoods. The use of concrete is rather sophisticated for a building in the vernacular-folk architectural style in stone. The building served as a school until 1966 when the area's school districts were reorganized. It served as a church until 1968, and it is now surrounded by a park.
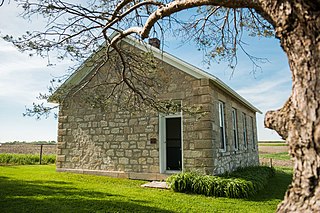
The North River Stone Schoolhouse is a historic building located north of Winterset, Iowa, United States. Built in 1874 of coursed native limestone, the one-room schoolhouse educated local students until it closed in 1945. The building features quoining on the four corners of the exterior, four windows capped with stone lintels on the east and west elevations, and an off-center doorway on the main (south) facade. From 1962 to 1973 the building was restored, and it opened as a school museum operated by the Madison County Historical Society. The building was listed on the National Register of Historic Places in 1977.
Wagner-Mozart Music Hall was a historic building located in Mason City, Iowa, United States. Built in 1936, this was one of, if not the first, building designed for a school music program. The concrete and brick Moderne structure was designed by Hansen & Waggoner, and built by local workers from the Works Progress Administration who used local materials. The building contained rehearsal space for instrumental music programs and a large band and orchestra room. There were two entrances into the building with caps above them. One was marked "Wagner" and the other "Mozart." One entrance led into a student vestibule that led to the rehearsal rooms and instrument storage, and the other entrance led to a public vestibule that led to the auditorium/band room. The building was also made available for community meetings and other non-music functions. It was listed on the National Register of Historic Places in 1978. It has subsequently been torn down.
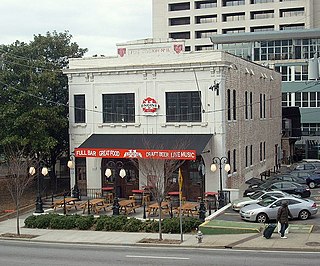
The Fire Station No. 11 in Atlanta, Georgia, at 30 North Ave., was built in 1907. It was listed on the National Register of Historic Places in 1980.





















