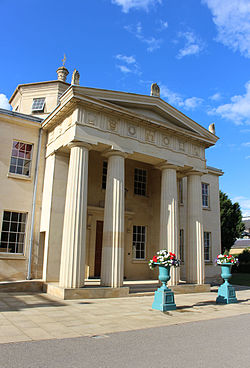In the United Kingdom
Terry works principally in classical Palladian architectural styles. The firm, Quinlan Terry Architects LLP, continues the architectural style of the practice started by Raymond Erith in 1928, and specialises in high quality traditional building, mostly in classical idioms. The practice is based in Dedham, Essex, and employs a staff of twelve. A book about the firm's work, written by David Watkin, entitled Radical Classicism: The Architecture of Quinlan Terry (New York: Rizzoli International Publications), was published in 2006.
The first work by Raymond Erith in which Quinlan Terry had a major role was the new house, Kings Waldenbury, Hertfordshire, completed for the Pilkington family in 1971, when new building in a classical manner was deeply unfashionable with the architectural establishment (though it was more popular with the general public). During the three-year construction period of the house, Terry kept a diary, published later, in which he bemoaned the modern world and stoically defended his conservative, reformed, evangelical faith. [4]
His design for the 1992 Maitland Robinson Library [5] at Downing College, Cambridge, won the Building of the Year Award in 1994. One of his best known works is Brentwood Cathedral in Essex. This is a radical extension of a 19th-century Roman Catholic Gothic Revival church is in the English Baroque manner owing much to James Gibbs and Thomas Archer and makes little or no attempt to be in keeping with the older building. Terry's new work has a portico based on the south portico of St Paul's Cathedral designed by Sir Christopher Wren. Unusually, all five classical orders of architecture were used and Terry has said in lectures that he views classical architecture as an expression of the divine order.
During the 1980s he was appointed by Margaret Thatcher, then Prime Minister, to renovate the interiors of 10 Downing Street, restored 40 years previously by Raymond Erith, Terry's teacher, after war damage. Terry's work there is more assertive than Erith's. In Gloucestershire, he designed Waverton House, where he used the style made popular by Matthew Brettingham in the late 18th century, featuring a central staircase lit from above, surrounded by rooms on both floors.
In 1989, he designed a series of three new villas for the Crown Estate Commissioners in Outer Circle in London's Regent's Park. Building in the park was controversial but said to be in the spirit of the Prince Regent's original though unrealised intentions for the park, which was to contain numerous villas for Regency courtiers surrounding a new royal palace. Terry's three new villas have near-identical plans, based on Palladio's Villa Saraceno, but the external elevations vary, showing respectively Gothic, Italian Mannerist and muscular Neo-classical features in the manner of William Chambers. Six villas were eventually built between 1989 and 2002.
In the mid-1990s, Terry designed the restoration of St Helen's Bishopsgate, controversially turning the orientation of the medieval church through 90 degrees, moving or removing some fittings, and reworking its previous Tractarian Anglican layout into a Georgian stripped-back meeting house plan informed by the precepts of Reformation theology, in tune with its current firmly evangelical congregation.
Also in the 1990s, he designed a castle for David and Frederick Barclay on their private island of Brecqhou in the Channel Islands. [6]
Terry designed the external envelope of New Margaret Thatcher Infirmary at the Royal Hospital Chelsea, with Steffian Bradley Architects [7] as the lead consultant and planners for the building; a new Georgian Theatre for Downing College Cambridge; new offices, retail and residential development at 264–267 Tottenham Court Road, London; offices and retail at 22 Baker Street, London; and Queen Mother Square, Poundbury; and mixed use development Richmond Riverside.




