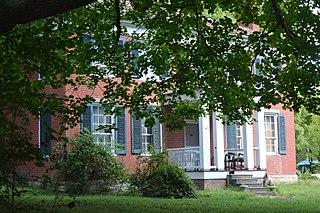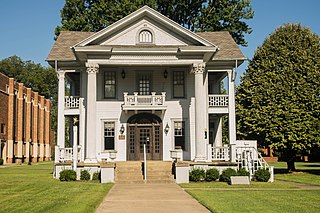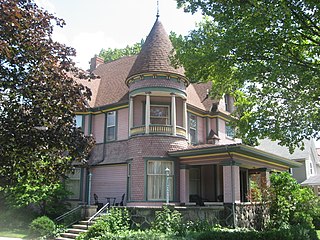
Branch House in Richmond, Virginia, was designed in 1916 by the firm of John Russell Pope as a private residence of financier John Kerr Branch (1865–1930) and his wife Beulah Gould Branch (1860–1952).
Prices Fork is a small traditionally agricultural census-designated place (CDP), in Montgomery County, Virginia, United States. The population as of the 2010 Census was 1,066. It is located about three miles west of Blacksburg and the campus of Virginia Polytechnic Institute and State University.

The Henry K. List House, also known as the Wheeling-Moundsville Chapter of the American Red Cross, is a historic home located at 827 Main Street in Wheeling, Ohio County, West Virginia. It was built in 1858, and consists of a two-story square main block with an offset two-story rear wing. The brick mansion features a low-pitched hipped roof with a balustraded square cupola. It has Renaissance Revival and Italianate design details. The building was once occupied by the Ohio Valley Red Cross.

West Virginia Independence Hall is a historic government building at 1528 Market Street in downtown Wheeling, West Virginia, United States. It was built in 1860 under the supervision of architect Ammi B. Young for the federal government as a custom house, post office and courthouse. It is architecturally significant for its innovative uses of wrought iron as a framing material, and is historically significant for its role in the American Civil War. It housed the Wheeling Convention (1861), as well as the West Virginia Constitutional Convention (1863), which resulted in the separation of Unionist West Virginia from Confederate Virginia. This made it the only state to secede from a Confederate state during the war. The building was originally built as the custom house for the Western District of Virginia, and later became the center of government for the Restored Government of Virginia from 1861 to 1863, with Francis H. Pierpont serving as its governor. It was declared a National Historic Landmark in 1988. The building is now a state-run museum, housing exhibits on West Virginia history.
The Captain David Pugh House is a historic 19th-century Federal-style residence on the Cacapon River in the unincorporated community of Hooks Mills in Hampshire County, West Virginia, United States. It is also known by its current farm name, Riversdell. It is a 2+1⁄2-story frame dwelling built in 1835. It sits on a stone foundation and has a 2+1⁄2-story addition built in 1910. The front facade features a centered porch with shed roof supported by two Tuscan order columns. The rear has a two-story, full-width porch recessed under the gable roof. Also on the property are a contributing spring house, shed, outhouse, and stone wall.

The Rogersville Historic District is a historic district in Rogersville, Tennessee, the county seat of Hawkins County. It is both a local historic district and a National Register of Historic Places historic district.

Harewood is one of several houses in the vicinity of Charles Town, West Virginia built for members of the Washington family.
Levi Johnson Dean (1878-?) was a West Virginia-based architect.
David S. Creigh House, also known as the "Montescena" and Boone Farm, is a historic home located near Lewisburg, Greenbrier County, West Virginia. Although the house has "outstanding architectural features", it is most known for being the site of the 1863 death of a Union soldier which led to the execution of David S. Creigh, the owner, in 1864.

The Governor Samuel Price House, also known as the Preston House, is a historic home located at Lewisburg, Greenbrier County, West Virginia. It was the residence of Samuel Price. It was built in the 1830s, and is a two-story brick dwelling on a cut stone foundation, with a rectangular main section and ell on the western side. It has a hipped roof on the main section and gable roof on the ell. Also on the property are two brick octagonal dependencies; a bath and a smokehouse.

Canty House, also known as "The Magnolia," is a historic home located on the campus of West Virginia State University at Institute, Kanawha County, West Virginia. It was built about 1900, as a simply designed, two-story frame farm house. In 1923, it was remodeled to its present form in the Classical Revival style. It has flanking two-story side galleries and a center pedimented pavilion. It features a two-story portico supported by two Corinthian order columns. It was originally the home of "Colonel" James M. Canty, one of the early instructors at the West Virginia Colored Institute.

Thomas R. Carskadon House also known as the Carskadon Mansion and "Radical Hill," is a historic home located on Radical Hill overlooking Mineral Street, in Keyser, Mineral County, West Virginia. It is the former residence of Thomas R. Carskadon, an influential Mineral County farmer and political leader. It was built about 1886, and has two sections: a 2+1⁄2-story rectangular, brick main block and a two-story rear ell. It features a hip-on-mansard roof and two one-story, brick polygonal bays. It combines features of the Italianate and French Second Empire styles. Also on the property are the ruins of a brick dairy, the cement foundations of a silo, and the stone foundations of another outbuilding.

Lang-Hess House is a historic home located at Wheeling, Ohio County, West Virginia. It was built about 1865, and is a two-story sandstone building with Italianate design details. An attached ‘sun porch’ was added to the house about 1935. Its builder was associated with the architect and engineers of the Wheeling Suspension Bridge, and is believed to have used “extra” sandstone to build his residence following the work on bridge.

H. C. Ogden House, also known as the Wise-Ogden House, is a historic home located at Wheeling, Ohio County, West Virginia. It was built in 1893, and is a 2+1⁄2-story, T-shaped, Queen Anne-style frame dwelling. It features a deep, full-width front porch with Doric order columns, a round tower with domed roof, and coursed wood shingles. The house has 5 bedrooms, 4 bathrooms, 1 half-bath, 1 kitchen, and 9 additional rooms. The house was built for Herschel Coombs Ogden (1869-1943), a publisher, community leader, and businessman significant in the history of West Virginia.

Shotwell Hall, also known as Fraternity Hall, is a historic dormitory located on the campus of West Liberty University at West Liberty, Ohio County, West Virginia. It was designed by noted Wheeling architect Frederick F. Faris (1870-1927) and built as a Public Works Administration project in 1937. It is a 2+1⁄2-story red brick over concrete block building in the Colonial Revival style. It features a broken pediment doorway and pedimented gable ends. The building was built as a men's dormitory, but now houses faculty offices. The building is named for Nathan Shotwell, first president of West Liberty Academy from 1838 to 1854.

Strickland-Roberts Homestead, also known as Bryncoed Farm, is a historic home located in West Vincent Township, Chester County, Pennsylvania. The original section dates to about 1800, and is a two-story, five-bay by one-bay, fieldstone structure. It has a gable roof, small shed-roofed porch, and terrace. A 2+1⁄2-story, four-bay, random fieldstone addition was designed by R. Brognard Okie and built in 1929. Also on the property is a contributing bank barn dated to 1873. The house was purchased by U.S. Supreme Court Justice Owen J. Roberts in 1927.

Williamsburg Inn is a historic large resort hotel located at Williamsburg, Virginia. It was built in three phases between 1937 and 1972. The original section was designed by Perry Dean Rogers Architects and is dominated by a two-story portico which stands atop a ground floor arcade. It is a three-story, seven-bay, Colonial Revival style brick structure. It has two-story flanking wings in an "H"-shape. The East Wing addition, also by Perry Dean Rogers Architects, consists of multiple wings of guest rooms set at right angles to one another. A third phase embracing the Regency Dining Room and its adjoining courtyard, was completed in 1972. The Williamsburg Inn is one of the nation's finest resort hotels, internationally acclaimed for its accommodations, service and cuisine. It represented John D. Rockefeller, Jr.'s commitment to bring the message of Williamsburg to a larger audience of influential Americans.
Springfield Brick House, also known as Frenchwood, is a historic home located at Springfield, Hampshire County, West Virginia. It was built about 1855 and is a two-story, five bay, orange-red brick building with an L-shaped plan. It features a three-bay front porch with a hipped roof supported by Doric order columns. The house has a blend of Georgian and Greek Revival design elements. Also on the property is a contributing well.

Frank and Katharine Coppes House, also known as the Victorian Guest House, now known as of January 2022, The Coppes House Bed and Breakfast, is a historic home located at Nappanee, Elkhart County, Indiana. It was built between 1887 and 1893, and is a 2+1⁄2-story, Queen Anne style frame dwelling. It has a complex hipped and gable roof and features a two-story, round corner tower with a conical roof and second story porch. It has a one-story wraparound porch and sheathed in clapboard and fish scale shingles.

The Brill Octagon House is a historic octagon house at Capon Springs and McIlwee Roads in Capon Springs, West Virginia. It is a two-story wood-frame structure, that is actually cruciform in shape, but is given an octagonal appearance by the presence of two-story triangular porches that join the corners of the cross. The house was built about 1890 by one of a father-son pair, both named Elias Brill. The elder Brill, a more likely candidate as its builder, was a farm laborer, and was according to family lore guided in the building's design by an architect who was a summer guest at the Capon Springs Resort. The design is apparently a throwback to the briefly popular octagon house movement led by Orson Squire Fowler in the 1850s.

















