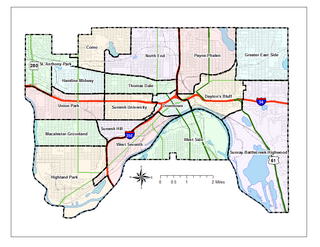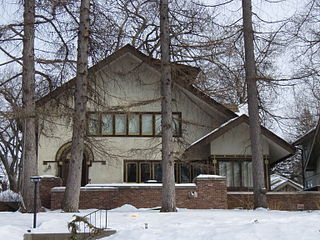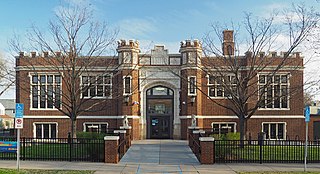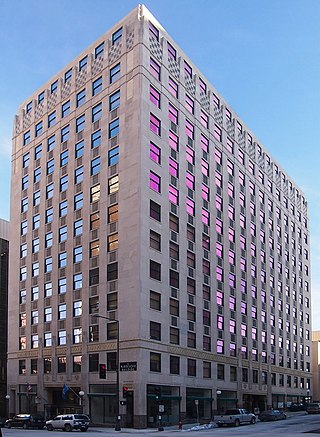
The Minneapolis Armory is a historic event center and former National Guard armory located in downtown Minneapolis, Minnesota, United States. Built by the Public Works Administration in 1936, the building was occupied by several Army and Naval Militia units of the Minnesota National Guard from its opening until 1985. The building is listed on the National Register of Historic Places.

Our Lady of Lourdes Catholic Church is a Roman Catholic parish church of the Archdiocese of Saint Paul and Minneapolis located in Minneapolis, Minnesota in the United States. It was built on the east bank of the Mississippi River in today's Nicollet Island/East Bank neighborhood; it is the oldest continuously used church building in the city and is part of the St. Anthony Falls Historic District.

The Frank B. Kellogg House is a historic house at 633 Fairmount Avenue in Saint Paul, Minnesota, United States. It is listed as a National Historic Landmark for its association with Nobel Peace Prize-winner Frank B. Kellogg, co-author of the Kellogg–Briand Pact. Kellogg Boulevard in downtown Saint Paul is also named for him. The house was designated a National Historic Landmark in 1976. It is also a contributing property to the Historic Hill District.

The F. Scott Fitzgerald House, also known as Summit Terrace, in Saint Paul, Minnesota, United States, is part of a group of rowhouses designed by William H. Willcox and Clarence H. Johnston Sr. The house, at 599 Summit Avenue, is listed as a National Historic Landmark for its association with author F. Scott Fitzgerald. The design of the houses was described as the "New York Style" in which unit was given a distinctive character found in some rowhouses in eastern cities. Architecture critic Larry Millett describes it as "A brownstone row house that leaves no Victorian style unaccounted for, although the general flavor is Romanesque Revival." The Fitzgerald house is faced with brownstone and is two bays wide with a polygonal two-story window bay on the right, and the entrance, recessed under a round arch that is flush with the bay front, on the left. The mansard roof has a cross-gable with two round-arch windows and decorative finials.

The Woodbury Fisk House is a historic house in the Marcy-Holmes neighborhood of Minneapolis, Minnesota, United States, built in 1869. It was listed on the National Register of Historic Places in 1983 for its local significance in the theme of architecture. It was nominated for being the most elaborate example of Italianate architecture—and one of the style's most intact specimens—in the city of Minneapolis.

Irvine Park is a neighborhood just west of downtown Saint Paul, Minnesota, United States, that contains a number of historic homes. The neighborhood was platted by John Irvine and Henry Mower Rice in 1849. At the center of the neighborhood is Irvine Park, a New England–style public square. The neighborhood is a district listed on the National Register of Historic Places and also designated by the city as a historic district.

Saint Paul, Minnesota, consists of 17 officially defined city districts or neighborhoods.

The Church of Saint Agnes is a Catholic church of the Archdiocese of Saint Paul and Minneapolis. The parish was founded in 1887 and the current church building was completed in 1912 and listed on the National Register of Historic Places in 1980.

The Anthony Yoerg Sr. House is a historic house in Saint Paul, Minnesota, United States. It was the home of Anthony Yoerg (1816–1896), a Bavarian immigrant who constructed Minnesota's first brewery; the house is located high on the bluffs and the brewery was located just below the house on the lowlands in Saint Paul's West Side neighborhood. It is listed on the National Register of Historic Places.

The Minnesota Boat Club Boathouse on Raspberry Island is a historic structure in Saint Paul, Minnesota, United States. It is the home of the Minnesota Boat Club, a rowing club founded in 1870, that is Minnesota's oldest athletic organization. In 1885, a wooden structure was built on Raspberry Island to house the Minnesota Boat Club. The club constructed a new boathouse in 1910, which was designed by George H. Carsley in the style of Mission Revival architecture. The boathouse building was listed on the National Register of Historic Places in 1982.

The Lowertown Historic District is a historic district in the Lowertown neighborhood of Saint Paul, Minnesota, United States. This 16-block warehouse and wholesaling district comprises 37 contributing properties built 1870s–1920. It was listed on the National Register of Historic Places in 1983 for the significance of its river and rail connections, economic impact, architecture, and urban planning. Lowertown was originally the lower landing on the Mississippi River; the first port of access to the Twin Cities. Several warehouse, railroad, banking, and distribution buildings served the entire Upper Midwest from 1880 to 1920. A significant concentration of these buildings survive, unified by similar architectural styles and construction materials. Many were designed by the city's most prestigious architects, including Cass Gilbert and Clarence H. Johnston Sr.

Downtown Saint Paul is the central business district of Saint Paul, Minnesota, United States. Its boundaries are the Mississippi River to the south, University Avenue to the north, US 52 to the east, and Kellogg Boulevard to the west. It is bounded by the Dayton's Bluff, Summit-University, West Seventh, Frogtown, West Side, and Payne-Phalen neighborhoods. The West Side neighborhood is on the other side of the river, and can be accessed via the Robert Street Bridge or the Wabasha Street Bridge. Interstate 35E and Interstate 94 run through the north side of the neighborhood, providing a separation between the Minnesota State Capitol and other state government buildings with the rest of downtown.

Franklin Library is a public library on Franklin Avenue in Minneapolis, Minnesota, United States. The library was one of thirteen branch libraries established under the leadership of Gratia Countryman, the chief librarian of the Minneapolis Public Library from 1904 to 1936. The library housed the largest collection of Scandinavian books, newspapers, and magazines within the system, which reflected the population living in the area. The library was funded by the Carnegie Corporation and designed by Edward Lippincott Tilton, a New York City architect.

The Bardwell–Ferrant House is a house in the Phillips West neighborhood of Minneapolis, Minnesota, United States. It was built in 1883 at 1800 Park Avenue for its first owner, Charles Bardwell, and its original plan was in the Queen Anne style. In 1890 its second owner, Emil Ferrant, had the house remodeled in the Moorish Revival style that was popular at the time. Norwegian-born architect Carl F. Struck added two onion domed towers, a wraparound porch with spindlework columns, ogee arches, and deep-toned stained glass windows. The house was later moved to its present location at 2500 Portland Ave. S. in 1898 to make way for a bank building.

The Charles and Grace Parker House is a house in the Lynnhurst neighborhood of Minneapolis, Minnesota southeast of Lake Harriet. It was designed by notable local architects Purcell, Feick & Elmslie in the Prairie School style. Architecture critic Larry Millett calls it one of Purcell and Elmslie's greatest houses, citing the broad gabled roof, the groupings of windows, the side porch, and the detail surrounding the entry. The entrance includes a fretsawn arch and a frieze above the door, with beams and a pair of pendants on either side. George Grant Elmslie designed the leaded glass windows. The house was listed on the National Register of Historic Places in 1992.

Hosmer Library, originally known as the Thirty-Sixth Street Branch Library, is a branch library of the Hennepin County Library system serving the Central neighborhood of Minneapolis, Minnesota, United States. It was named the Hosmer Library in honor of James Kendall Hosmer and was listed on the National Register of Historic Places in 2000.

The Minnesota Building is a historic office building in Saint Paul, Minnesota, United States. The structure was placed on the National Register of Historic Places (NRHP) on June 10, 2009. The building was noted for its design, which was a harbinger for the transition from Classical architecture to the Art Deco/Moderne among commercial buildings in downtown Saint Paul; originally designed in a conservative style, the building became more Moderne as it was being built.

The historic Duluth Public Library is a former Carnegie library building at 101 West Second Street in Duluth, Minnesota, United States. It was constructed in 1902 as the first purpose-built facility of the Duluth Public Library. It was listed on the National Register of Historic Places in 1978 for its local significance in the themes of architecture and education. It was nominated for its Neoclassical architecture and association with early community education efforts.
Liebenberg and Kaplan (L&K) was a Minneapolis architectural firm founded in 1923 by Jacob J. Liebenberg and Seeman I. Kaplan. Over a fifty-year period, L&K became one of the Twin Cities' most successful architectural firms, best known for designing/redesigning movie theaters. The firm also designed hospitals, places of worship, commercial and institutional buildings, country clubs, prestigious homes, radio and television stations, hotels, and apartment buildings. After designing Temple Israel and the Granada Theater in Minneapolis, the firm began specializing in acoustics and theater design and went on to plan the construction and/or renovation of more than 200 movie houses throughout Minnesota, North and South Dakota, Iowa, and Wisconsin. Architectural records, original drawings, and plans for some 2,500 Liebenberg and Kaplan projects are available for public use at the Northwest Architectural Archives.
Charles Alfred Hausler was an American architect. Over his long career he had a major impact on the built environment of Saint Paul, Minnesota. As the first person to hold the office of city architect, he designed many public buildings, including Saint Paul's three Carnegie libraries. He also designed churches, commercial buildings, and homes in a variety of styles, including Neoclassical, Prairie School, and Art Deco.






















