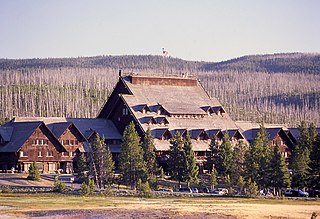
The Old Faithful Inn is a hotel located in Yellowstone National Park, Wyoming, United States, with a view of the Old Faithful Geyser. The Inn has a multi-story log lobby, flanked by long frame wings containing guest rooms.
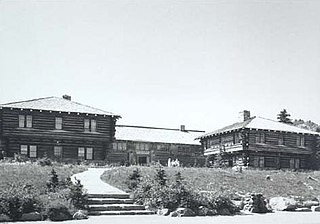
The Yakima Park Stockade Group, also known as North and South Blockhouses, Museum, and Stockade at Sunrise, is a building complex consisting of four log buildings at the Sunrise Visitors Center area in the northeast part of Mount Rainier National Park. The complex is architecturally significant as a particularly fine example of rustic frontier log architecture. The first of the blockhouses and the stockade were built in 1930, while the second blockhouse followed in 1943. It was declared a National Historic Landmark in 1987. It is in turn part of the Mount Rainier National Historic Landmark District, which encompasses the entire park and which recognizes the park's inventory of Park Service-designed rustic architecture.

The Longmire Buildings in Mount Rainier National Park comprise the park's former administrative headquarters, and are among the most prominent examples of the National Park Service Rustic style in the national park system. They comprise the Longmire Community Building of 1927, the Administration Building of 1928, and the Longmire Service Station of 1929. Together, these structures were designated National Historic Landmarks on May 28, 1987. The administration and community buildings were designed by National Park Service staff under the direction of Thomas Chalmers Vint.

The Old Faithful Historic District in Yellowstone National Park comprises the built-up portion of the Upper Geyser Basin surrounding the Old Faithful Inn and Old Faithful Geyser. It includes the Old Faithful Inn, designed by Robert Reamer and is itself a National Historic Landmark, the upper and lower Hamilton's Stores, the Old Faithful Lodge, designed by Gilbert Stanley Underwood, the Old Faithful Snow Lodge, and a variety of supporting buildings. The Old Faithful Historic District itself lies on the 140-mile Grand Loop Road Historic District.

The Stone Jug is a historic house at the corner of NY 9G and Jug Road in Clermont, New York, United States. It dates to the mid-18th century and is largely intact, although it has been expanded somewhat since then.

The H.R. Stevens House is located on Congers Road in the New City section of the Town of Clarkstown, New York, United States. It is a stone house dating to the late 18th century. In the early 19th century it was expanded with some wood frame upper stories added later. The interior was also renovated over the course of the century.
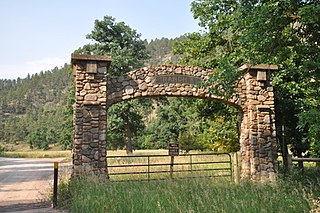
Ranch A, near Beulah, Wyoming, was built as a vacation retreat for newspaper publisher Moses Annenberg. The original log ranch structures in Sand Creek Canyon were designed in the rustic style by architect Ray Ewing. The principal building, a large log lodge, was built in 1932. Other buildings constructed at the time included a garage with an upstairs apartment, a barn, a hydroelectric power plant, stone entrance arches and a pump house. The lodge was furnished with Western furniture and light fixtures made by noted designer Thomas C. Molesworth. Many of these furnishings, among the first of Molesworth's career, are now the property of the state of Wyoming and are in the Wyoming State Museum.
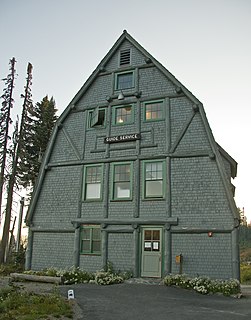
The Paradise Historic District comprises the historic portion of Paradise developed area of Mount Rainier National Park. The subalpine district surrounds its primary structure, the Paradise Inn, a rustic-style hotel built in 1917 to accommodate visitors to the park. The Paradise Inn is a National Historic Landmark. Five other buildings are included in the district. The district was placed on the National Register of Historic Places on March 13, 1991. It is part of the Mount Rainier National Historic Landmark District, which encompasses the entire park and which recognizes the park's inventory of Park Service-designed rustic architecture.

Fleetwood Farm, also known as the Greenhill Plantation and Peggy's Green, is a Federal style house in Loudoun County, Virginia. The house is conjectured to have been built around 1775 by William Ellzey, a lawyer originally from Virginia's Tidewater region. The house is an unusual example of post-and-beam construction in a region where stone or brick construction is more usual.

Peters-Graham House is a historic home located at Greensboro in Greene County, Pennsylvania. The first section was built about 1859, and is a one-story, single pen log dwelling, measuring 15 feet by 13 feet. Attached to it is an 18 feet by 13 feet timber frame addition built in the mid- to late-19th century. The two sections are covered by a shallow pitched roof. A shed roofed kitchen was added in the mid-20th century. It was built by Robert Peters, an African American and freed slave who worked in the local potteries.

Squire Cheyney Farm is a historic farm and national historic district located in Thornbury Township, Chester County, Pennsylvania. The district encompasses two contributing buildings, three contributing sites, one contributing structure, and contributing object. They are the farmhouse, barn, ruins of a granary, remains of an ice house, a spring house (1799), stone retaining wall, and family cemetery. The house was built in four periods, with the oldest dated to about 1797. The oldest section is a 2 1/s-story, three bay, stuccoed stone structure with a gable roof. The additions were built about 1815, about 1830, and about 1850, making it a seven-bay-wide dwelling. It is "L"-shaped and has a slate gable roof. During the American Revolution, Thomas "Squire" Cheyney [II] informed General George Washington during the Battle of Brandywine that the British were flanking him to the north. He was later appointed to the Pennsylvania Ratifying Convention to ratify the United States Constitution. The site is now a township park known as Squire Cheyney Farm Park.

Hockley Mill Farm, also known as Mt. Pleasant Mills and Frank Knauer Mill, is a historic home and grist mill located in Warwick Township, Chester County, Pennsylvania. The farm has three contributing buildings and one contributing structure. They are the miller's house, 1 1⁄2-story stone-and-frame grist mill (1805), stone-and-frame bank barn, and the head and tail races. The house is a 2 1⁄2-story, five-bay, banked fieldstone dwelling with a gable roof. The foundation in the western section was built about 1725 to support a log dwelling. It was expanded with the present eastern section in 1735, and the log section replaced about 1780. A two-story, two-bay annex was built in 1935–40, and expanded in 1965. A shed-roofed addition was built to the north in 1990.

Hayes Homestead, also known as Green Lawn Farm, is a historic home located in Newlin Township, Chester County, Pennsylvania. The original section was built about 1770, with a 1 1/2-story stone kitchen wing added about 1799, and two-story frame addition in 1882. The original section is a two-story log structure with full basement and attic. It has a gable roof and mammoth central stone chimney.

Merestone, also known as the John S. Reese, IV, House, is a historic estate located in New Garden Township, Chester County, Pennsylvania, and New Castle County, Delaware, spanning the border of the two states. The estate consists of the Merestone House, guest house / garage, milk house, and stone shed.

The A. Armstrong Farm was a historic farm located at Hockessin, New Castle County, Delaware. The property included two contributing buildings. They were a log house with a stone addition added in the 1830s, and a frame tri-level stone and frame barn. The stuccoed log section was three bays wide, and it had a two-story, two bay stone wing. The farm house and barn were demolished before 2002.

The Arizona Rancho, also known as the Higgins House, Brunswick Hotel and Arizona Hotel, is a former hotel in Holbrook, Arizona. It was originally built between 1881 and 1883 as a residence, the expanded as a boarding house, a hotel, and finally as a motel. The original structure is thought to be the oldest extant structure in Holbrook.

Crumley–Lynn–Lodge House is a historic home located near Winchester, Frederick County, Virginia. The earliest section was built about 1759, and was a 1 1/2-story, log section raised to a full two stories about 1850. About 1830, a two-story, Federal style brick section was added. A two-story frame section was added to the original log section in 1987–1994. The front facade features a folk Victorian-style front porch with square columns, sawn brackets and pendants, and plain handrail and balusters. Also on the property are the contributing mid-19th-century brick granary, and log meat house, as well as a late-19th century corn crib, and the stone foundation of a barn.

William Barnett House is a historic home located at Alleghany Springs, Montgomery County, Virginia. It is a long two-story, log and frame structure consisting of a number of elements of different dates. The earliest section may date to 1813, and is the central log section with a two-story frame or log addition and adjacent room and a frame two-room section added in the mid-19th century. It has a rear wing and is topped by a standing seam metal gable roof. It features a two-story ornamental porch that spans the entire front of the building with chamfered posts and sawn balusters. Also on the property are a contributing two-story, single-pen log kitchen; a small stone shed-roofed greenhouse; and a corn crib.

Willow Grove, also known as the Clark House, is a historic plantation house located near Madison Mills, Orange County, Virginia. The main brick section was built about 1848, and is connected to a frame wing dated to about 1787. The main section is a 2 1⁄2-story, six-bay, Greek Revival-style brick structure on a high basement. The front facade features a massive, 2 1⁄2-story, tetrastyle pedimented portico with Tuscan order columns, a full Tuscan entablature, an arched brick podium, and Chinese lattice railings. Also on the property are numerous 19th-century dependencies and farm buildings, including a two-story schoolhouse, a one-story weaving house, a smokehouse, and a frame-and-stone barn and stable.
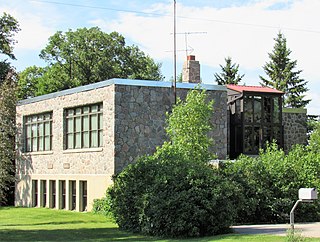
District No. 182 School, also known as the Barnhard School, is a historic building located north of Underwood, in rural Otter Tail County, Minnesota, United States. The building was listed on the National Register of Historic Places in 1991. The school district was established in Sverdrup Township on January 3, 1884, and its first building was a log house constructed by John Randall. It was named for William Barnhard, one of the founders of the district. The log building was replaced the following year by a single-story frame structure, and it was replaced by a two-story frame structure in 1905. By the 1930s this building had become dilapidated and it was considered a fire trap. In July 1938 local voters passed a bond issue and the Works Progress Administration approved the application to construct a new school building. Fergus Falls architect E.O. Broaten designed the building in the Moderne style. The T-shaped structure features a raised basement of exposed reinforced concrete and split-stone walls on the main level. The main level contained two classrooms, a library, and an office, while the basement housed a community room with a stage, a kitchen, fuel room, boiler room, and storage room. The building served as a school until 1982. Five years later a non-profit arts group reopened it as an art center, but foundered after encountering financial difficulties. The former school stood vacant for years and was put up for sale in 2000. Sandra Barhouse, an art professor from St. Cloud State University, purchased the building and undertook an extensive renovation into a private residence and art gallery.
























