
The Doge's Palace is a palace built in Venetian Gothic style, and one of the main landmarks of the city of Venice in northern Italy. The palace was the residence of the Doge of Venice, the supreme authority of the former Republic. It was built in 1340 and extended and modified in the following centuries. It became a museum in 1923 and is one of the 11 museums run by the Fondazione Musei Civici di Venezia.
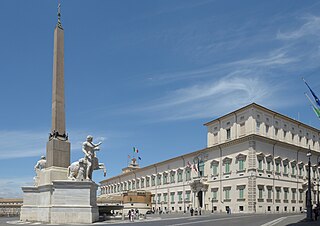
The Quirinal Palace is a historic building in Rome, Italy, one of the three current official residences of the President of the Italian Republic, together with Villa Rosebery in Naples and the Tenuta di Castelporziano, an estate on the outskirts of Rome, some 25 km from the centre of the city. It is located on the Quirinal Hill, the highest of the seven hills of Rome in an area colloquially called Monte Cavallo. It has served as the residence for thirty Popes, four Kings of Italy and twelve Presidents of the Italian Republic.

The Villa Farnese, also known as Villa Caprarola, is a pentagonal mansion in the town of Caprarola in the province of Viterbo, Northern Lazio, Italy, approximately 50 kilometres (31 mi) north-west of Rome. This villa should not be confused with the Palazzo Farnese and the Villa Farnesina, both in Rome. A property of the Republic of Italy, Villa Farnese is run by the Polo Museale del Lazio.

Ca' Foscari, the palace of the Foscari family, is a Gothic building on the waterfront of the Grand Canal in the Dorsoduro sestiere of Venice, Italy.

Iglesias is a comune and city in the province of South Sardinia, Italy. It was co-capital of the province of Carbonia-Iglesias with Carbonia, and the province's second-largest community.

The Castello Sforzesco is a medieval fortification located in Milan, northern Italy. It was built in the 15th century by Francesco Sforza, Duke of Milan, on the remnants of a 14th-century fortification. Later renovated and enlarged, in the 16th and 17th centuries it was one of the largest citadels in Europe. Extensively rebuilt by Luca Beltrami in 1891–1905, it now houses several of the city's museums and art collections.
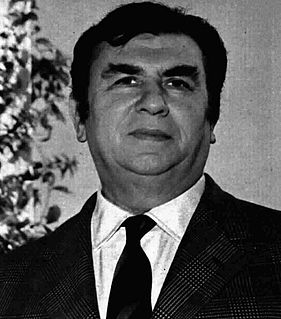
Gino Cervi was an Italian actor.

Carini is a town and comune in the Metropolitan City of Palermo, Sicily, 19 kilometres (12 mi) by rail west-northwest of Palermo. It has a population of 37,752.
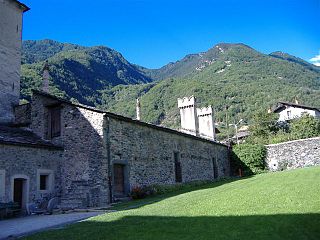
Issogne Castle is a castle in Issogne, in lower Aosta Valley, in northwestern Italy. It is one of the most famous manors of the region, and is located on the right bank of the Dora Baltea at the centre of the inhabited area of Issogne. As a seigniorial residence of the Renaissance, the Castle has quite a different look from that of the austere Verrès Castle, which is located in Verrès, on the opposite bank of the river.

Castel Nuovo, often called Maschio Angioino, is a medieval castle located in front of Piazza Municipio and the city hall in central Naples, Campania, Italy. Its scenic location and imposing size makes the castle, first erected in 1279, one of the main architectural landmarks of the city. It was a royal seat for kings of Naples, Aragon and Spain until 1815.

The Accademia di Belle Arti di Bologna is a public tertiary academy of fine art in Bologna, in Emilia-Romagna in northern Italy. It has a campus in Cesena.
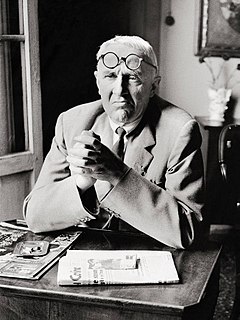
Giorgio Morandi was an Italian painter and printmaker who specialized in still life. His paintings are noted for their tonal subtlety in depicting apparently simple subjects, which were limited mainly to vases, bottles, bowls, flowers and landscapes.
The architecture of Puerto Rico demonstrates a broad variety of architectural styles and built forms over the country's history of over four centuries of former Spanish rule, and over a century of American rule. Puerto Rico's architecture is as diverse as its multicultural society and has been shaped by many internal and external factors and regional distinctions.
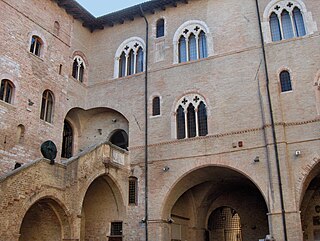
The Trinci Palace is a patrician residence in the center of Foligno, central Italy. It houses an archaeological museum, the city's picture gallery, a multimedia museum of Tournaments and Jousts and the Civic Museum.

Electrohomoeopathy is a derivative of homeopathy invented in the 19th century by Count Cesare Mattei. The name is derived from a combination of electro and homeopathy. Electrohomeopathy has been defined as the combination of electrical devices and homeopathy.

Verrès Castle is a fortified 14th-century castle in Verrès, in the lower Aosta Valley, in north-western Italy. It has been called one of the most impressive buildings from the Middle Ages in the area. Built as a military fortress by Yblet de Challant in the fourteenth century, it was one of the first examples of a castle constructed as a single structure rather than as a series of buildings enclosed in a circuit wall.
The castle stands on a rocky promontory on the opposite side of the Dora Baltea from Issogne Castle. The castle dominates the town of Verrès and the access to the Val d'Ayas. From the outside it looks like an austere cube, thirty metres long on each side and practically free of decorative elements.

The Archiginnasio of Bologna is one of the most important buildings in the city of Bologna; once the main building of the University of Bologna, it currently houses the Archiginnasio Municipal Library and the Anatomical Theatre.
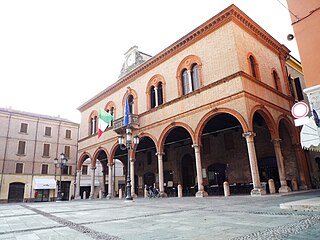
The Town hall of Mirandola is a historic public building located in the city center of Mirandola, in the province of Modena, Italy.
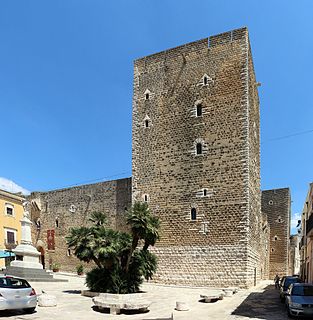
The Castello Normanno-Svevo is a Normans' castle located in the historic center of Gioia del Colle. Since December 2014, the Ministry of Cultural Heritage and Activities has managed the entire castle through the Polo Museale della Puglia, which, in December 2019, became the Direzione Regionale Musei.

Villa Pliniana is a villa originally built in 1573, on the site of a more modest pre-existing building, in the territory of the municipality of Torno, in the province of Como, on the right bank of the western branch of Lake Como.



























