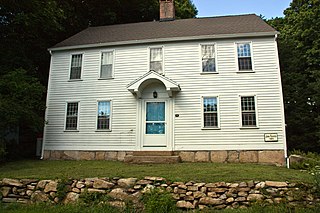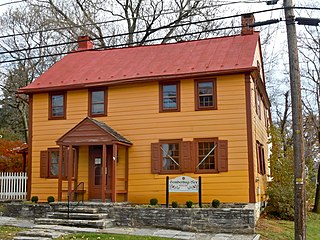Big Bottom Farm is a farm in Allegany County, Maryland, USA on the National Register of Historic Places. The Greek Revival house was built circa 1845, possibly by John Jacob Smouse, and exhibits a level of historically accurate detailing unusual for the area. The property includes a late 19th-century barn and several frame outbuildings.

Montrest is a house on Lane Gate Road outside Nelsonville, New York, United States. It was built after the Civil War as a summer residence by Aaron Healy, a successful New York leather dealer, to take advantage of panoramic views of the Hudson River and surrounding mountains of the Highlands.

The John Hendricks House and Dutch Barn is located along Old Post Road in Staatsburg, New York. It is a late-18th-century stone house that once served as an inn along the Albany Post Road.

The Nathan Lester House is a historic house museum at 153 Vinegar Hill Road in the Gales Ferry section of Ledyard, Connecticut. Built in 1793, it is a well-preserved example of an unpretentious late 18th-century farmhouse, and one of the few houses of that age left in the town. It is located on over {{convert|156 acres of land, now owned by the town, which serves as a park and conservation land with trails.

The Dr. Abram Jordan House is located along the NY 23 state highway in Claverack-Red Mills, New York, United States. It is a brick Federal style house, with some Greek Revival decorative touches, built in the 1820s as a wedding present from a local landowner to his daughter and son-in-law.

The McClelland Homestead is a historic farm in western Lawrence County, Pennsylvania, United States. Located along McClelland Road northeast of Bessemer, the farm complex includes buildings constructed in the middle of the 19th century. It has been designated a historic site because of its well-preserved architecture.

The Unity Ranger Station is a United States Forest Service compound consisting of five buildings and a lookout tower in the Wallowa-Whitman National Forest of northeastern Oregon. It was previously the administrative headquarters for the Unity Ranger District. It is located in the small unincorporated community of Unity, Oregon. The historic structures were built in the rustic style by the Civilian Conservation Corps between 1936 and 1938. Today, the ranger station is only used during the summer months to house Forest Service fire crews. The ranger station is listed on the National Register of Historic Places.

The John Rogers House is a historic house at 690 Leete's Island Road in Branford, Connecticut, United States. It is a 2+1⁄2-story wood-frame structure, five bays wide, with a side-gable roof, a large central chimney, and a center entry sheltered by a bracketed hood. Long thought to have been built c. 1810, it has been carefully researched to date to the middle 18th century, belonging for many years to the locally prominent Rogers family. The John Rogers House was listed on the National Register of Historic Places in 1988. Portions of the content on this web page were adapted from a copy of the original Connecticut Historical Commission, Historic Resources Inventory documentation.

The Ashbel Woodward House is a historic house museum at 387 Connecticut Route 32 in Franklin, Connecticut. The house is now operated by the Town of Franklin as the Dr. Ashbel Woodward House Museum. The house was built c. 1835, and is a fine local example of a Greek Revival house in a rural setting. It was home for many years to Ashbel Woodward, a local doctor. His descendants gave the property to the state in 1947. The house was listed on the National Register of Historic Places on April 8, 1992.

The Hendrick Martin House is located on Willowbrook Lane in the town of Red Hook, New York, United States, just north of the eponymous village. It is a stone house built in two phases in the mid- and late 18th century. In 2007 it was listed on the National Register of Historic Places.

The Jonesborough Historic District is a historic district in Jonesborough, Tennessee, that was listed on the National Register of Historic Places as Jonesboro Historic District in 1969.
Miller–Pence Farm is a historic home and farm located near Greenville, Monroe County, West Virginia. The main farmhouse was built in 1828, with five modifications through 1910. It began as a two-story Federal style brick home on a coursed rubble foundation. A two-story addition dated to the 1880s, with a cut stone foundation, has board-and-batten siding, evoking the Carpenter Gothic architectural style. Also on the property are a former slave school, second school, three barns, tractor shed, equipment shed, corn crib and ruins of Miller's Frontier House, spring box, original road cut, and the Miller-Halstead Cemetery.

The Stover–Winger Farm, also known as Tayamentasachta, is an historic, American farm complex that is located in Antrim Township in Franklin County, Pennsylvania.

The Rex House, also known as the Gemberling-Rex House, is an historic, American home that is located in Schaefferstown in Heidelberg Township, Lebanon County, Pennsylvania.

Isaac Spitler House is a historic home and farm complex located near Luray, Page County, Virginia. The farmhouse was built in 1826, and is a two-story, brick dwelling with a gable roof. A wing was added in 1857 to create an L-shaped building. Located on the property are the contributing remains of a double-unit stone outbuilding which sheltered and sustained the original settlers and two succeeding generations; chimney and remains of a log building; stone wellhouse and dairy; large vernacular Switzer or Swisher barn dated to the 1750s; combination wagon shed and corn crib; a set of stone steps which were used to assist persons in mounting horses and getting into wagons; two eight-foot-high stone gateposts; and a small family cemetery containing nine graves.
Sanders Farm is a historic home and farm located at Max Meadows, Wythe County, Virginia. The Brick House was built about 1880, and is a two-story, T-shaped, Queen Anne style brick farmhouse. It features ornamental gables and porches. Also on the property are the contributing cold frame with a stepped front parapet, a vaulted stone spring house, a one-story brick servants quarters, a cinder block store with an upstairs apartment and an accompanying privy (1950s), a frame vehicle repair shop, a stone reservoir (1880s) two corn crib, a frame gambrel-roofed barn, a one-story tenant house, stone bridge abutments, and the site of the Hematite Iron Company Mine, a complex of rock formations and tram line beds.

Lenhart Farmhouse is a historic farmhouse in Root Township, Adams County, Indiana. It was built about 1848, and was listed on the National Register of Historic Places in 2002.

The Stahly–Nissley–Kuhns Farm is a historic farm located at Nappanee, Elkhart County, Indiana. Nappanee was established in 1874. The Farm is part of Amish Acres, which includes the old farmstead and additional structures brought in to show Amish life.

The Fox Stand is a historic multipurpose commercial and residential building at 5615 Vermont Route 14 in Royalton, Vermont. Built in 1814, it served as a tavern and traveler accommodation on the turnpike that ran along the north bank of the White River. It has been adaptively reused in a variety of configurations, most recently as a restaurant and dwelling for the restaurant's operator. It was listed on the National Register of Historic Places in 2015 as a particularly fine example of a Federal period tavern.
The Kemp-Shepard House is a historic house on Highbridge Road in Georgia, Vermont. The main block of the brick house, built about 1830, is an important early work of a regional master builder, and it is attached to an older wood-frame ell. It was built on land that was among the first to be settled in the eastern part of the town. The house was listed on the National Register of Historic Places in 1997.



















