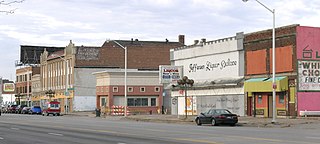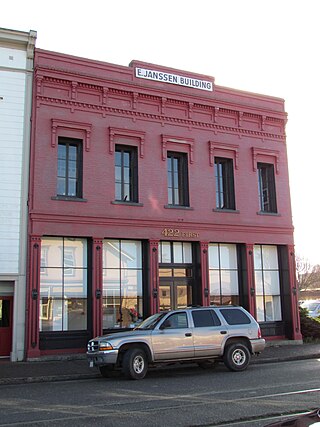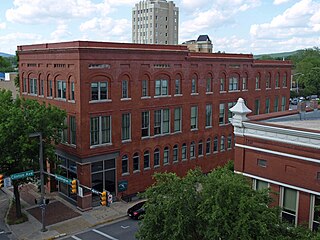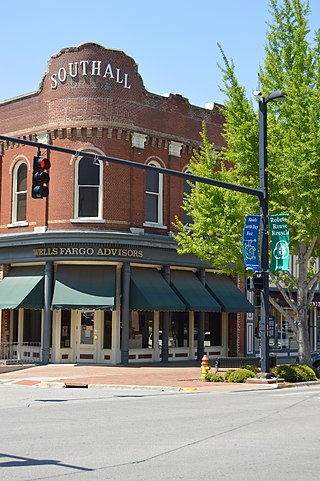
Muscle Shoals Sound Studio is an American recording studio in Sheffield, Alabama, formed in 1969 by four session musicians known as The Muscle Shoals Rhythm Section. They had left nearby FAME Studios in Muscle Shoals to create their own recording facility.

Albany City Hall is the seat of government of the city of Albany, New York, United States. It houses the office of the mayor, the Common Council chamber, the city and traffic courts, as well as other city services. The present building was designed by Henry Hobson Richardson in the Romanesque style and opened in 1883 at 24 Eagle Street, between Corning Place and Pine Street. It is a rectangular three-and-a-half-story building with a 202-foot-tall (62 m) tower at its southwest corner. The tower contains one of the few municipal carillons in the country, dedicated in 1927, with 49 bells.

The former Philip Livingston Magnet Academy is located along Northern Boulevard in the West Hill neighborhood of Albany, New York, United States. It is a large brick building predominantly in the Colonial Revival architectural style, with some Art Deco touches inside, erected during the 1930s. Additions were made in the 1960s. In 2014 it was listed on the National Register of Historic Places as the Philip Livingston Junior High School, the only purpose-built public school building in the city so recognized.

Bristol Customshouse and Post Office is a historic two-story rectangular Italian palazzo style brick building that was used as a post office and customshouse in Bristol, Rhode Island, United States. The land for the site was acquired for $4,400. The building was designed by Ammi B. Young and completed in 1858 for a cost of $22,135.75. The building roughly measures 46 feet (14 m) by 32 feet (9.8 m) and is constructed of deep red brick and has three arched openings on each of its sides and stories that are lined with sandstone moldings. The archways protrude from the side of the building and the center archway serves as the first floor with the adjacent archways housing large windows that are barred with iron. As it typical of the style, the second floor is more elaborate with a shallow balcony of iron supported by iron brackets and the paneling of the upper facade's surmounting entablature is elaborately decorative. The sides and rear are similar to the front facade, but include blind recesses and the molding is of a browner sandstone.

The Cass Park Historic District is a historic district in Midtown Detroit, Michigan, consisting of 25 buildings along the streets of Temple, Ledyard, and 2nd, surrounding Cass Park. It was listed on the National Register of Historic Places in 2005 and designated a city of Detroit historic district in 2016.

The Jefferson–Chalmers Historic Business District is a neighborhood located on East Jefferson Avenue between Eastlawn Street and Alter Road in Detroit, Michigan. The district is the only continuously intact commercial district remaining along East Jefferson Avenue, and was listed on the National Register of Historic Places in 2004.

The Chesterton Commercial Historic District is a historic district in Chesterton, Indiana.

The Blair's Ferry Storehouse is a historic brick structure in the U.S. city of Loudon, Tennessee. Originally built as a storehouse for the burgeoning riverboat trade in the community of Blair's Ferry in the 1830s, the structure was eventually renovated and used for a variety of functions throughout the 19th and 20th centuries. The building is one of the region's earliest surviving examples of a structure designed specifically as a warehouse. In 1977, the building was placed on the National Register of Historic Places.

The U.S. Post Office and Courthouse, also known as the Galveston Federal Building, is a post office and courthouse located in Galveston, Texas, USA. The building serves as the federal court for the Galveston Division of the United States District Court for the Southern District of Texas. Constructed in 1937, and added to the National Register of Historic Places in 2001 as Galveston U.S. Post Office, Custom House and Courthouse, the building is home a number of federal agencies, and at one point housed the Galveston Bureau of the National Weather Service.

The Winsor Building is located in Asbury Park, Monmouth County, New Jersey, United States. Built in 1904, it was added to the National Register of Historic Places on September 13, 1979.

The John Archibald Campbell United States Courthouse, also known as the United States Court House and Custom House, is a historic courthouse and former custom house in Mobile, Alabama. It was completed in 1935. An addition to the west was completed in 1940. It was added to the National Register of Historic Places on October 8, 2008.

Southgate Mall is an enclosed shopping mall in Muscle Shoals, Alabama. Around 2005 the inside of the mall closed and the businesses that remained moved to the outside of the mall. Opened in 1968, the anchor stores are Tractor Supply Company, Walgreens, Genesis Jewelry, Pet Supplies Plus, Hibbett Sports, and Burke's Outlet. There is 1 vacant anchor store that was once Rogers. Walmart was a tenant of the mall at one point, but now has its own free-standing store next to the mall.

The E. Janssen Building at 422 First Street, Eureka, California, is a two-story Italianate commercial building. It was built in 1875 to be a hardware and general merchandise store. In 1973, it was the first building in Eureka to be placed on the United States National Register of Historic Places, and it was listed as a contributing property of the National Register Old Town Eureka Historical District in 1991. From 1998 to 2016, the building housed the HSU First Street Gallery, an art gallery run by Humboldt State University.

The Dunnavant's Building is a historic commercial building in Huntsville, Alabama. It was built in 1905 by dry goods company Terry Brothers & Rogers. P. S. Dunnavant took control of the company in 1925, and the store remained in its downtown location until 1975. The third floor and roof were damaged in a fire in 1940. The ground floor on the Washington Street façade is framed by large brick piers with polished marble bases. Large display windows flank a recessed entry with a central column flush with the façade. All other windows are one-over-one sashes. A row of small, evenly spaced arched windows line the ground floor along the Clinton Avenue side. On the second floor façade there are two groups of four windows, each group sharing a stone sill. Third floor windows are smaller, and joined by brick arches. Windows along the Clinton Avenue side are similarly treated. The building is topped with a simple, denticulated cornice, with the roofline stepping down towards the rear of the building. The building was listed on the National Register of Historic Places in 1980.

The First National Bank is a historic bank building in Huntsville, Alabama. The temple-form Greek Revival structure was built in 1835–1836. Designed by locally famous architect George Steele, it occupies a prominent position, facing the courthouse square and sitting on a bluff directly above the Big Spring. It was the longest-serving bank building in Alabama, operating until 2010 when Regions Bank moved their downtown branch to a new location. The building was listed on the National Register of Historic Places in 1974.

Southall Drugs is a historic commercial building in Florence, Alabama. It was built in 1900 to house the pharmacy of Charles Morton Southall. The pharmacy operated until 1979, and was renovated in 1982 to have loft apartments on the second floor and retail on the ground floor.

Stiefelmeyer's is a historic commercial building in Cullman, Alabama. The store was founded in 1888, and occupied a two-story frame storehouse until it was destroyed by fire in 1892. Although brick had already become the material of choice for commercial buildings in the town, the current Stiefelmeyer's was built in 1892 of wood. An addition was constructed in 1900, expanding the building to its current size. As other wood commercial buildings were destroyed by fire and replaced with brick structures, Stiefelmeyer's remains the only example of the once-dominant building material in Cullman's commercial district.

The New Center Commercial Historic District is a commercial historic district located on Woodward Avenue between Baltimore Street and Grand Boulevard in Detroit, Michigan. It was listed on the National Register of Historic Places in 2016.

The Wallace Block is a commercial building located at 101-113 South Ann Arbor Street in Saline, Michigan. It was listed on the National Register of Historic Places in 1985.
The E.J. Bullock Block is a historic commercial building at 7012 Main Street in Readsboro, Vermont. Built in 1891, it is a prominent local example of Second Empire architecture, with a long history of commercial, social, and civic uses. The building was listed on the National Register of Historic Places in 2021.























