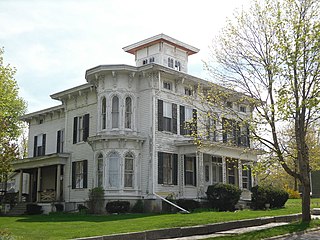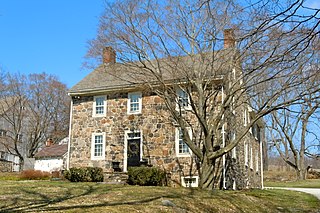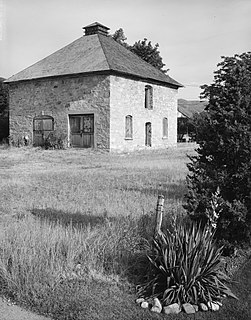
The General Artemas Ward House is a historic house at 786 Main Street in Shrewsbury, Massachusetts. Commonly known as the "Artemas Ward House", it was the lifelong home of Artemas Ward, American Major General in the American Revolutionary War and a Congressman from Massachusetts. The house is listed on the National Register of Historic Places.

Joy Farm, also known as the E. E. Cummings House, is a historic farmstead on Joy Farm Road in the Silver Lake part of Madison, New Hampshire. It was designated a National Historic Landmark in 1971 in recognition for its place as the longtime summer home of poet E. E. Cummings (1894–1962).

The Green-Hartsfield House, also known as the Hartsfield House, is a historic home located near Rolesville, Wake County, North Carolina, a satellite town northeast of the state capital Raleigh. Built in 1805, the house is an example of Late Georgian / Early Federal style architecture. It is a two-story, three bay, single pile, frame dwelling sheathed in weatherboard, with a two-story gable-roofed rear ell. A one-story rear shed addition was added in the 1940s. The house was restored between 1985 and 1987. Also on the property is a contributing frame barn.

The Heartsfield–Perry Farm is a historic home and farm located at Rolesville, Wake County, North Carolina, a satellite town of the state capital Raleigh. The original one-room house was built in the 1790s, with a Greek Revival style update made about 1840. It is a two-story house with two-story rear ell and one-story rear shed addition. It features a double-tier Greek-Revival-style—porch and low hipped roof. The interior of the house retains some Federal style design elements. Also on the property are the contributing detached kitchen, smokehouse / woodshed, privy, doctor's office, mule barn, pack house, horse barn, feed barn, two tobacco barns, the family cemetery, and the agricultural landscape.

The Nicholas Cocaigne House is a historic house and farm complex located at Cape Vincent in Jefferson County, New York.

Claude Vautrin House is a historic home and farm complex located at Cape Vincent in Jefferson County, New York. The limestone farmhouse is a two-story structure with a square main block with a hipped roof and a one-story wooden rear wing with a gable roof, built in 1855 in the Italianate style. Also on the property are six contributing 19th century outbuildings: a barn with a silo, four sheds, and a smokehouse.

Ireland-Gardiner Farm is a historic home and farm complex located at Greenlawn in Suffolk County, New York. The original section of the main dwelling was built about 1750. It is a 1 1⁄2-story, shingled dwelling with a saltbox profile and a rear shed-roof addition. It has a central chimney and deep overhanging eaves. Also on the property are a barn, a corncrib, a shed, and a cottage.

Bragdon-Lipe House is a historic home located at Canajoharie in Montgomery County, New York. It was built about 1860 and is a two-story, timber frame vernacular Italianate style residence. The main block is nearly square and has a two-story kitchen and service wing in the rear. It features an ornate two-story, polygonal wall bay and an enclosed square belevedere at the center of the roof. Also on the property is a carriage barn dated to about 1870.

Rush-Miller House is a historic home located near Smoketown, Berkeley County, West Virginia. It is a two-story, "L"-shaped, stone dwelling with a gable roof. It is five bays wide and three bays deep. The rear ell was built about 1810 in the Federal style. The front two-story section was added about 1873. It is five bays wide and is of pounded rubble limestone in the Romanesque style. Also on the property is a stone bank barn (1909), stone and frame smoke house, and a stone springhouse.

Mountain Meadow Farm is a historic home and barn located in Newlin Township, Chester County, Pennsylvania. The house was built about 1800, and is a two-story, brick dwelling with basement and attic in the Georgian style. A rear addition was built in 1951. It has a gable roof, full width front porch, and double-door facade. The large stone and frame bank barn was built about 1860.

Hance House and Barn is a historic home located in East Bradford Township, Chester County, Pennsylvania. The house was built in 1795, and is a two-story, three bay, fieldstone structure with a gable roof. It has a two-story, stone rear wing added about 1850. The property also includes a contributing stone and frame bank barn, smoke house, and shed.

McWhorter House was a historic home located near Odessa, New Castle County, Delaware. It was built before 1810, and consisted of a two-story, three bay, frame main block with Italianate detailing with a two-story, frame kitchen wing to the rear. Also on the property were an early 20th-century frame privy, a late 19th-century board-and-batten storage shed, hewn frame carriage barn with crossgable over the entry, a 2 1/2-story timber framed crib barn and granary, and an early 19th-century dairy barn.

Old Ford Dairy is a historic home located near Odessa, New Castle County, Delaware. It was built about 1850, and was a 2 1⁄2-story, five-bay by two-bay frame, double cross-gable, vernacular Victorian farmhouse. It had a rear wing, three-bay front porch, and two brick gable end chimneys. Also on the property were a drive through, 2 1⁄2-story granary, a rectangular grain storage bin, and a three-story gambrel-roofed dairy barn.

Retirement Farm, also known as the James M. Vandergrift Farm, is a historic home and farm located near Odessa, New Castle County, Delaware. It was built in the late-19th century, and is a 2 1/2-story, five-bay frame, gable roofed farmhouse with a two-story rear ell. Also on the property are a small barn, granary, and barn. The small barn is the last known example of its kind surviving in St. Georges Hundred.

The Charles C. Weldon House is a historic home located at Odessa, New Castle County, Delaware. It is a 2 1⁄2-story, three-bay brick dwelling with a 2 1⁄2-story, two-bay frame addition. It has a 2 1⁄2-story, parged concrete rear wing. The main block has a stepped brick cornice and two gable, end chimneys. Also on the property is a mid-19th-century granary and an early-20th-century gambrel-roofed barn.

Smithfield is a historic home and farm and national historic district located near Rosedale in Russell County, Virginia, United States. The district encompasses 13 contributing buildings and 5 contributing sites. The main house dates to the 1850s, and is a two-story, five-bay, central passage plan, brick Greek Revival style dwelling. Among the other buildings in the district are a brick spring house, a brick acetylene house, frame meat house, a former school house, frame horse barn, frame sheep barn, cow barn, a milking parlor, and a shop. The contributing sites include an earlier house seat, three cemeteries, and the site of a slave house.

The Logan Temple Barn was built in Logan, Utah in 1896-97 to house the animals belonging to Mormons working at or attending the nearby Logan Temple. It is unique as one of only two stone barns in the Cache Valley, where wood-frame barns prevailed. The temple barn fell into disuse after automobiles began to bring worshipers to the temple and was sold in 1919, becoming an automobile repair shop. The owner at this time was Dr. Thomas B. Budge, who owned the Utah-Idaho Hospital across the street, later the William Budge Memorial Hospital. During the 1980s a conversion to apartment use was proposed but not pursued.

Dr. E. H. Ward Farm is a historic home and farm located near Bynum, Chatham County, North Carolina. The main house was built in sections during the mid-19th through early-20th century beginning about 1840. The earliest section is a 1 1/2-story, gable-roofed, two room log structure, that forms the rear of the main section. The main section was built about 1870, and is a one-story, gable-roofed frame structure with a simple gable-front porch. A one-story board-and-batten rear ell was added about 1900. Also on the property are the contributing office of Dr. Ward, carriage house and gear room, board-and-batten barn and log cribs, smokehouse and pen, and a small brick well house.

Hollingsworth–Hines Farm is a historic home and farm complex and national historic district located near Turkey, Sampson County, North Carolina. The house was built between 1785 and 1800, and is a two-story, log dwelling with a later rear ell. Also on the property are a number of contributing farm outbuildings, most notable are two log smokehouses, the large six stall barn, two handsome packhouses, a very unusual arrangement of three connected tobacco barns and the family cemetery.

The Elijah Mills House is a United States historic house at 45 Deerfield Road in Windsor, Connecticut. Built in 1822, it is a well-preserved local example of a Federal period brick house. It was listed on the National Register of Historic Places in 1985.




















