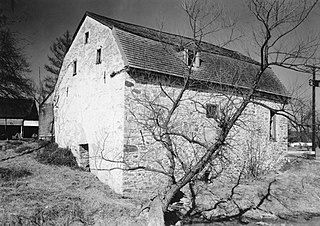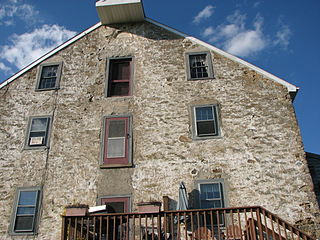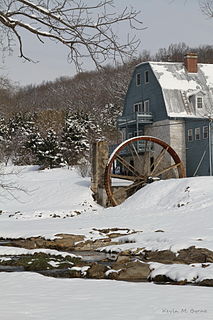
The Anderson–Shaffer House is a historic residence in the city of Hamilton, Ohio, United States. Constructed in the middle of the nineteenth century, it was home to a succession of owners in its early years, and it has been named a historic site.

Meadow Garden is a historic house museum at 1320 Independence Drive in Augusta, Georgia. It was a home of George Walton (1749–1804), one of Georgia's three signers of the U.S. Declaration of Independence, and later a governor of Georgia and a United States Senator. Meadow Garden was saved and established as a museum by the Daughters of the American Revolution in 1901. It was declared a National Historic Landmark in 1981.

Jeremiah Brown House and Mill Site is a Colonial-era mill complex and national historic district at Rising Sun, Cecil County, Maryland, United States. It consists of two distinct halves: a two-story, three-bay, gable-roofed stone structure built in 1757 by Jeremiah Brown, Sr., a Quaker from Pennsylvania; and a two-story, two-bay gable-roofed frame house built in 1904 by John Clayton on the site of the original 1702 log wing. Also on the property is a small 19th century bank barn; a reconstruction of the original mill built on top of the stone foundations of the 1734 Brown Water Corn and Gristmill; and the foundations of an 18th-century saw mill.

Homan-Gerard House and Mills is a historic home and mill complex located at Yaphank in Suffolk County, New York. It is composed of a large Federal-style residence, four contributing related support buildings, and six contributing related archaeological sites. The house is a 2 1⁄2-story frame residence with a three-bay facade, gambrel roof, center chimney, and kitchen wing. Also on the property are three small sheds and a large 2-story, late-19th-century barn. Archaeological remains include that of the J. P. Mills Store and Homan-Gerard saw mill and grist mill.

Linchester Mill is a historic grist mill located at Preston in Caroline County, Maryland, United States. It was built about 1682 and is a 2 1⁄2-story frame building sided in red-painted weatherboard and roofed with raised-seam metal. It is four bays long and two bays deep, with a two-story lean-to addition. The mill ceased operation in 1979, but houses an exceptionally complete collection of milling machinery dating from the 19th century to the mid-20th century.

Croghan Island Mill is a historic saw mill complex and concrete dam located near Croghan in Lewis County, New York. The mill complex consists of three blocks; the mill building main block, cold storage block, and office block. The main block is a five-by-three-bay, 2 1⁄2-story gable-roofed structure sheathed in clapboard, approximately 30 feet by 56 feet in size. The cold storage block is a 1-story, gable-roofed addition to the north side of the main block. The office block is a 1 1⁄2-story, shed-roofed addition projecting south of the main block. The complex also includes the wheel house and flume box in a 1 1⁄2-story ell projecting off the main block. The concrete dam was built in 1906 and has an approximately 2-story drop.

The George Tromley Sr. House is a historic building located in Le Claire, Iowa, United States. It has been listed on the National Register of Historic Places since 1979. The property is part of the Houses of Mississippi River Men Thematic Resource, which covers the homes of men from LeClaire who worked on the Mississippi River as riverboat captains, pilots, builders, and owners. It is also a contributing property in the Cody Road Historic District.

The Old Mill House is an historic property located in Le Claire, Iowa, United States. The Greek Revival style residence has been listed on the National Register of Historic Places since 1979. The property is part of the Houses of Mississippi River Men Thematic Resource, which covers the homes of men from LeClaire who worked on the Mississippi River as riverboat captains, pilots, builders and owners. It is also a contributing property in the Cody Road Historic District.

Oregon Mill Complex, also known as Oregon Pike Mill & House; Oregon Mill-Twin Springs Farm, is a historic grist mill complex located in Oregon, Manheim Township, Lancaster County, Pennsylvania along Lititz Run. The mill was built in 1814, and is a two- to three-story, limestone structure. It is five bay by three bay, and has a gable roof. The mill was rebuilt in 1909. The former miller's house is a 2 1/2-story, stucco coated stone building with a hipped roof and in a conservative Italianate style. The limestone end barn was built between 1798 and 1815, and features a high-pitched gable roof.

Willow Mill Complex is a complex of historic buildings located at Richboro, Northampton Township, Bucks County, Pennsylvania. The complex consists of the Shaw-Leedom House and spring house / smoke house and the Howard Sager House, wagon house, and grist mill. The Shaw-Leedom House was built about 1800, and is a 2 1/2-story, five bay, stone dwelling with a gable roof in the Federal style. It has a 1 1/2-story, two-bay stone wing believed to be the kitchen wing from an earlier house. The adjacent stone spring / smoke house was also built about 1800. The Willow Mill was built in the 1840s, and is a four-story stone building converted to residential use in 1938. The Sager House was built in 1847, and is a 2 1/2-story, three bay, ashlar stone building. It has a gable roof with dormers and shed roof "Dutch Stoop" kitchen wing. Associated with it is a two-story, frame wagon house dated to the 19th century.

Roger Hunt Mill is a historic grist mill complex located at Downingtown, Chester County, Pennsylvania. The mill was built in 1759, and is a two-story, stone structure with a gambrel roof measuring 30 feet, 6 inches, by 48 feet. It has a one-story frame addition. The main house was built about 1740 and is a two-story, five-bay, stone structure with Georgian design details. The house has a 2 1⁄2-story, stone extension built about 1850. Other contributing buildings are the 2-story, Queen Anne-style carriage house; 2 1⁄2-story, Greek Revival style tenant house ; and 1 1⁄2-story stone miller's house.

Hockley Mill Farm, also known as Mt. Pleasant Mills and Frank Knauer Mill, is a historic home and grist mill located in Warwick Township, Chester County, Pennsylvania. The farm has three contributing buildings and one contributing structure. They are the miller's house, 1 1⁄2-story stone-and-frame grist mill (1805), stone-and-frame bank barn, and the head and tail races. The house is a 2 1⁄2-story, five-bay, banked fieldstone dwelling with a gable roof. The foundation in the western section was built about 1725 to support a log dwelling. It was expanded with the present eastern section in 1735, and the log section replaced about 1780. A two-story, two-bay annex was built in 1935–40, and expanded in 1965. A shed-roofed addition was built to the north in 1990.

Jacob Winings House and Clover Mill is a historic clover mill and home located in Warwick Township, Chester County, Pennsylvania. The house was built by 1796, and is a 2 1⁄2-story, random fieldstone structure, six bays wide by two bays deep. It has a gable roof and a porch added in the late 19th century. The mill is a small, 2 1⁄2-story, banked stone structure with a gable roof.

There are two historic mills called Warwick Mills. The older of the two is in Pennsylvania and is no longer running. The other is in New Hampshire, and is still manufacturing today.

Clinger-Moses Mill Complex, also known as Clement's Mill, is a historic mill complex located in West Pikeland Township, Chester County, Pennsylvania. The property includes the site of two mills, a stone dam, a mill house, stone bank barn, and outbuildings. A former three-story grist mill built in 1860 has been converted to residential use. There is a four-story, three bay by three bay, fieldstone mill building. A five-bay, frame house has been built on the foundations of a former saw mill. The main house was built in 1801, and is a 2 1/2-story, fieldstone dwelling with a gable roof and two-story rear wing.

Greenbank Historic Area is a historic grist mill located at Marshallton, New Castle County, Delaware. The property includes the Greenbank Mill, Robert Philips House, and the W. G. Philips House. The mill was built in 1790 and expanded in 1812. It is a 2 1⁄2 story, frame structure with a stone wing. The mill measures 50 feet (15 m) by 39 feet (12 m). The Robert Philips House was built in 1783, and is a 2 1⁄2 story, five bay, stone dwelling with a gable roof. The front facade features a long verandah. The W. G. Philips House, also known as the mill owner's house, dates to the mid-19th century. It consists of a two-story, three bay front section with a three-story, hipped roof rear section. Oliver Evans, a native of nearby Newport, installed his automatic mill machinery in the 1790 building.

Poplar Grove Mill and House is a historic tide mill and home located near Williams, Mathews County, Virginia. The tide mill is a two-story frame structure built after the American Civil War with a gable roof built on a narrow mole which separates a small lagoon or mill pond from the bay. It replaced an earlier mill destroyed during the war at which, it is believed, that corn was ground for General George Washington's troops when they camped nearby. The earliest portion of the miller's house is dated to about 1770, and is a small 1 1/2 story gambrel roof cottage which has been incorporated into the present five section house as an end wing. The central portion of the house is a late 18th-century temple-form building fronted by a later Ionic order portico. Captain Sally Louisa Tompkins, the famous woman Confederate officer, was born at Poplar Grove in 1833.

The Stoner–Keller House and Mill, also known as the Abraham Stoner House, John H. Keller House, and Stoner Mill, is a historic home and grist mill located near Strasburg, Shenandoah County, Virginia. The main house was built in 1844, and is a two-story, five-bay, gable-roofed, "L"-shaped, vernacular Greek Revival style brick "I-house." It has a frame, one-story, three-bay, hip-roofed front porch with late-Victorian scroll-sawn wood decoration. The Stoner–Keller Mill was built about 1772 and enlarged about 1855. It is a gambrel-roofed, four-story, limestone building with a Fitz steel wheel added about 1895. Also on the property are the contributing tailrace trace (1772), frame tenant house and bank barn, and a dam ruin.

The Robb House and Spring House are historic buildings located west of Bellevue, Iowa, United States. They are two of over 217 limestone structures in Jackson County from the mid-19th century, of which 101 are houses. The residence is similar to most of the other houses in that it is a two-story structure that follows a rectangular plan, a symmetrical three bay facade, and is capped with a gable roof. It differs from most of the others in that it has heavy timbers for the lintels rather than stone, and it was stuccoed. The stucco may have been influenced by the Luxembourgian houses in the region. The small, single-story, spring house appears to be from the same time period as the residence. It is square and capped with a hip roof. They are believed to have been designed for John Robb by Elbridge G. Potter, who settled along the Big Mill Creek in 1842, an area he called "Paradise Valley." The buildings were listed together on the National Register of Historic Places in 1991.























