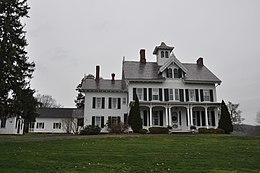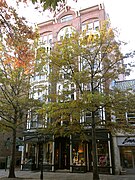
Yale Divinity School (YDS) is one of the twelve graduate and professional schools of Yale University in New Haven, Connecticut.
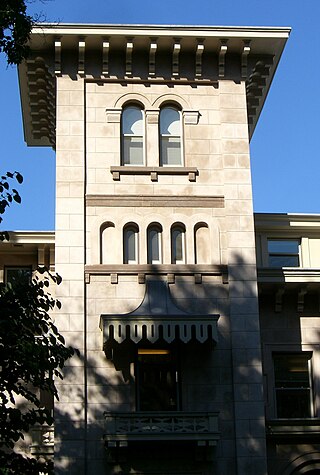
Henry Austin was a prominent and prolific American architect based in New Haven, Connecticut. He practiced for more than fifty years and designed many public buildings and homes primarily in the New Haven area. His most significant years of production seem to be the 1840s and 1850s.

David Hoadley was an American architect who worked in New Haven and Middlesex counties in Connecticut.

Whitneyville is a neighborhood in the southeastern portion of the town of Hamden, Connecticut. It started in the early nineteenth century as a factory town for workers in Eli Whitney's gun factory. Around the turn of the twentieth century, it evolved into a trolley suburb of New Haven. Today it is primarily residential, with a mixture of single-family homes and small apartment and condominium buildings. There is some commercial development centered around the intersection of Whitney and Putnam avenues.

The Howard Avenue Historic District is a 32-acre (13 ha) historic district in The Hill neighborhood of the city of New Haven, Connecticut. Extending along Howard Avenue between Minor Street and Interstate 95, it contains an unusually high concentration of well-preserved late 19th-century middle class vernacular architecture, reflecting the area's growth at that time. It was listed on the National Register of Historic Places in 1985.

The Whitneyville Congregational Church, now the Whitneyville United Church of Christ, is a historic Congregational Church at 1247-1253 Whitney Avenue in the Whitneyville section of Hamden, Connecticut. The congregation is now affiliated with the United Church of Christ (UCC). The church building is a Greek Revival style built in 1834, with an interior altered in 1866 to designs by Rufus G. Russell. The church, along with its 1924 parish house, was added to the National Register of Historic Places in 1995 for its architecture.
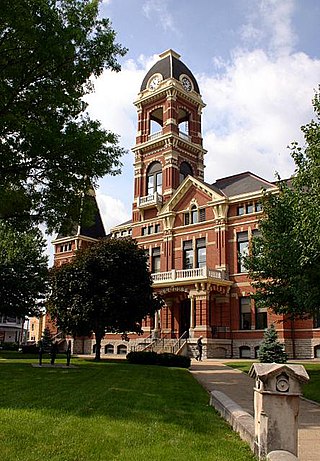
Albert C. Nash (1825-1890) was an American architect best known for his work in Milwaukee and Cincinnati.

Hartwell and Richardson was a Boston, Massachusetts architectural firm established in 1881, by Henry Walker Hartwell (1833–1919) and William Cummings Richardson (1854–1935). The firm contributed significantly to the current building stock and architecture of the greater Boston area. Many of its buildings are listed on the National Register of Historic Places.

Leoni W. Robinson (1851-1923) was a leading architect in New Haven, Connecticut.

Cummings and Sears was an architecture firm in 19th-century Boston, Massachusetts, established by Charles Amos Cummings and Willard T. Sears.

William H. Allen (1858–1936) was an American architect who worked in New Haven, Connecticut. He designed hundreds of houses and other buildings.

Lambert Packard (1832-1906) was an American architect from St. Johnsbury, Vermont.

Sidney Mason Stone was a prominent Connecticut architect and builder known for designs of churches, institutional buildings and residences. His creations incorporated Greek Revival, Romanesque, Gothic, Italianate and other styles popular in the 19th century. He served in several civic capacities in the city of New Haven and statewide and as mentor to Yale students prior to the establishment of that university's School of Architecture. He was the father of Harriet Mulford Stone, better known to readers of children's literature as Margaret Sidney, creator of the Five Little Peppers series.

Lambert & Bunnell was a long-lived American architectural firm from Bridgeport, Connecticut, in business from 1860 to 1901. It was established by Edward R. Lambert (1834–1904) and Rufus W. Bunnell (1835–1909).

Robert W. Hill was an American architect from Waterbury, Connecticut. He was one of Connecticut's most important 19th century architects.
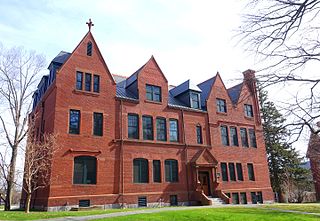
William C. Brocklesby (1847-1910) was an American architect practicing in Hartford, Connecticut.

Davis & Brooks was an American architectural firm based in Hartford, Connecticut, active from 1897 to 1919. It was established by F. Irvin Davis (1869-1944) and William F. Brooks (1872-1950). Among their projects is the Hartford Municipal Building, completed in 1915.
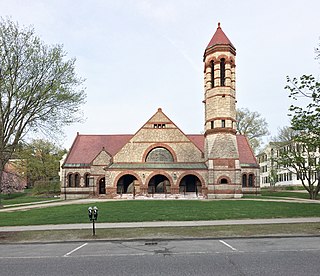
John Lyman Faxon (1851-1918) was an American architect practicing in Boston, Massachusetts, during the late nineteenth and early twentieth centuries. Three of his buildings, the First Baptist Church of Newton (1888), the First Congregational Church of Detroit (1889–91) and the former East Boston High School (1898-1901), have been listed on the United States National Register of Historic Places.
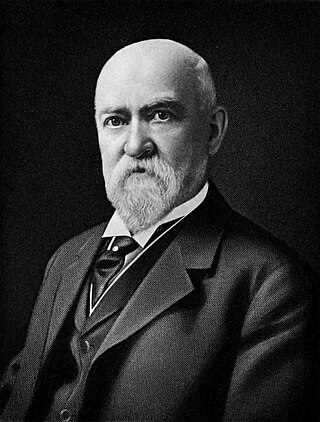
Eugene C. Gardner (1836–1915) was an American architect and author of Springfield, Massachusetts. Gardner was noted both for the architectural influence of his extensive practice as well as his writings on the American home. Gardner was the most notable architect of Springfield.

H. Edwards Ficken (1852-1929) was an English American architect in practice in New York City.

