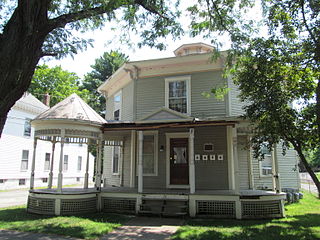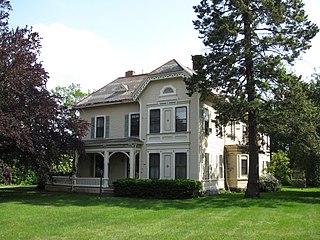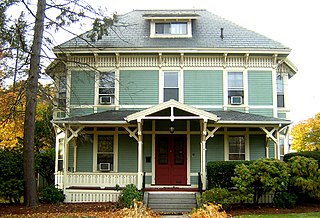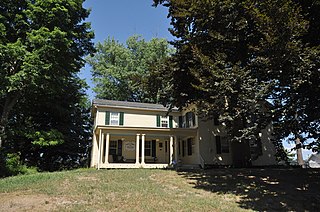
Lyman Trumbull House is a house significant for its association with former U.S. Senator from Illinois Lyman Trumbull. The house is located in the historic Middletown neighborhood in Alton, Illinois. Senator Trumbull was best known for being a co-author of the Thirteenth Amendment to the United States Constitution.

The Foster–Payne House is a historic house at 25 Belmont Street in Pawtucket, Rhode Island. Built in 1878, the two-story multi-gabled house is distinguished by its clapboarded and exterior woodwork and opulent parlors in the interior. The property also has a matching carriagehouse with gable roof and cupola. The house was originally constructed and owned by Theodore Waters Foster, but it was sold to George W. Payne in 1882. The Foster–Payne House is architecturally significant as a well-designed and well-preserved late 19th century suburban residence. It was added to the National Register of Historic Places in 1983.

The Octagon House is an historic octagonal house located at 28 King Street in Westfield, Massachusetts. It was built sometime between 1858 and 1864 by Joseph Watson, and is the only one of three 19th-century octagon houses built in the city to survive. The house was listed on the National Register of Historic Places in 1982, and included as part of expansion of the Westfield Center Historic District in 2013.

The Laflin—Phelps Homestead is a historic house at 20 Depot Street in Southwick, Massachusetts. Built in the early 19th century, circa 1808–1821, it is a local example of Federal style architecture. The property was listed in the National Register of Historic Places in 2005.

The John Hastings Cottage is an historic house at 31 William Street in Worcester, Massachusetts. Built about 1880, it is a distinctive example of Victorian Gothic architecture. The house was listed on the National Register of Historic Places in 1980, where it is misspelled as "Hastins".

Beechwood is a historic house at 495 Main Street in Southbridge, Massachusetts. Built in 1868, it is prominent locally as a fine early example of Stick style architecture, and as one of the first houses to be built that became one of the city's upper-class neighborhoods. It was listed on the National Register of Historic Places in 1989.

The George A. Barker House is a historic house located at 74 Greenleaf Street in Quincy, Massachusetts. Built in the late 1870s for the son of a local granite quarry owner, it is a good local example of Queen Anne architecture with Stick style details. The house was listed on the National Register of Historic Places on September 20, 1989.

The William V. N. Barlow House is on South Clinton Street in Albion, New York, United States. It is a brick building erected in the 1870s in an eclectic mix of contemporary architectural styles, including Second Empire, Italianate, and Queen Anne. Its interior features highly intricate Eastlake style woodwork.

The Charles Ives House, also known as Charles Ives Birthplace, is located on Mountainville Avenue in Danbury, Connecticut, United States. It is a wooden frame structure built in 1780 and expanded on since. Over the course of the 19th century it was the residence of several generations of Iveses, a family important in the city's history. In 1874 it was the birthplace of Charles Ives, who became an internationally recognized composer in the early 20th century.

The Lewis June House, also known as the Scott House, is a historic house at 478 North Salem Road in Ridgefield, Connecticut, USA. Built c. 1865, it is one of a small number of Second Empire houses in Ridgefield, and its best-preserved and most elaborate example of the style. The house was listed on the National Register of Historic Places in 1984.

The Thomas Lyman House is a historic house at 105 Middlefield Road in Durham, Connecticut. Built about 1774, it is a well-preserved example of late Colonial architecture, regionally unusual for its hip roof. The 1-acre (0.40 ha) property was listed on the National Register of Historic Places in 1975.

The William Ward Jr. House is a historic house at 137 Powder Hill Road in Middlefield, Connecticut. Built in 1742, it is the oldest surviving house in Middlefield. It was listed on the National Register of Historic Places in 1988.

The Lathrop Russell Charter House is a historic home located at West Union, Doddridge County, West Virginia, U.S.A. It was built in 1877, and is a two-story, T-shaped frame dwelling, with a low-pitched hipped roof with bracketed eaves. It features tall crowned windows and a two-story side porch. Also on the property is a contributing guest house.

The Flynn Farm, Mansion, and Barn, also known as the Flynn Farm, Walnut Hill Farm, Clive Honor Farm, comprise a historic district located near Des Moines, Iowa, United States. It was listed on the National Register of Historic Places in 1973.

The George Johnson House is an historic building located near Calamus, Iowa, United States. It was listed on the National Register of Historic Places in 2000.

The Arthur Perkins House is a historic house at 242 South Main Street in Rutland, Vermont. Built in 1915, it is a Colonial Revival brick house with unusual cast and poured concrete trim elements. It was built for the owner of a nearby clay processing business. The house was listed on the National Register of Historic Places in 1988.

McIndoes Academy is a historic school building on Main Street in the McIndoe Falls village of Barnet, Vermont. Built in 1853, it is a prominent local example of Greek Revival architecture, serving as a local high school until 1969. It was listed on the National Register of Historic Places in 1975.

The Noden-Reed Museum is a historic house museum at 58 West Street in Windsor Locks, Connecticut. It includes the David Pinney House and Barn, and is a surviving reminder of the town's agricultural past. It is administered by the local historical society, and is listed on the National Register of Historic Places.

The Enoch Hibbard House and George Granniss House are a pair of historic houses at 33 and 41 Church Street in downtown Waterbury, Connecticut. Built between 1864 and 1868, they are well-preserved examples of period Italianate architecture, with some high-quality later Victorian stylistic additions. They were listed as a pair on the National Register of Historic Places in 1979.
The San Juan Historic District in San Juan, New Mexico is a 23 acres (9.3 ha) historic district which was listed on the National Register of Historic Places in 1988. The listing included 14 contributing buildings and two non-contributing buildings.





















