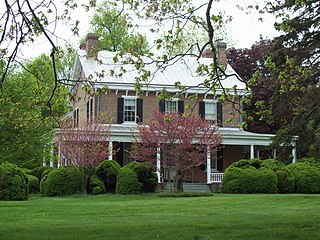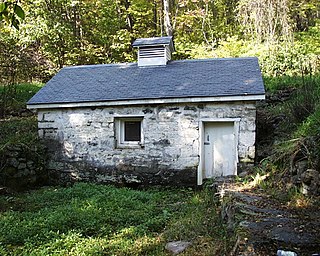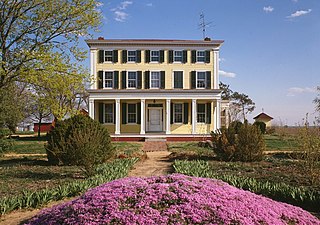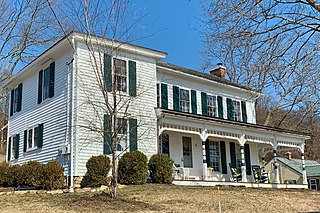
Theodore Roosevelt Inaugural National Historic Site preserves the Ansley Wilcox House, at 641 Delaware Avenue in Buffalo, New York. Here, after the assassination of William McKinley, Theodore Roosevelt took the oath of office as President of the United States on September 14, 1901. A New York historical marker outside the house indicates that it was the site of Theodore Roosevelt's Inauguration.

US Post Office-Delhi is a historic post office building located at Delhi in Delaware County, New York, United States. It was built in 1938, and is one of a number of post offices in New York State designed by the Office of the Supervising Architect of the Treasury Department, Louis A. Simon. It is a symmetrically massed one story brick building with a stone watertable in the Colonial Revival style. The front section features a copper clad gable roof crowned by a square flat-topped cupola with Doric order pilasters and round arched vent openings on each face. The interior features a 1940 mural by artist Mary Earley titled Down-Rent War, Around 1845.

Hotel Delaware is a historic hotel building located at East Branch in Delaware County, New York, United States. It was built in 1891 and enlarged after a fire in 1908. It is a large three-story wood-framed building, 40 feet wide and 70 feet deep. It features a two-story verandah on the front facade supported by Doric order columns on the first story.

Dingman's Ferry Dutch Reformed Church is a historic Dutch Reformed church located on U.S. Route 209 in the Delaware Water Gap National Recreation Area at Dingman's Ferry, Delaware Township, Pike County, Pennsylvania. It was designed in 1837, and built in 1850 in the Greek Revival style. It is a two-story, clapboard clad frame building with a gable roof. It features a large gabled portico supported by four heavy Doric order columns.

Bell Farmhouse is a historic home located at Newark in New Castle County, Delaware. The farmhouse was built about 1845 and is a two-story, gable-roofed brick building with an original two-story ell in the rear. It features a massive Doric columned wrap-around porch. Also on the property is a smokehouse, carriage house, and shed.

Camp-Woods, is a historic estate with associated buildings located at Villanova, Delaware County, Pennsylvania and built on a 400 ft (120 m) high spot which had been a 200-man outpost of George Washington's Army during the Valley Forge winter of 1777–78. The house, built between 1910 and 1912 for banker James M. Willcox, is a two-story, brick and limestone, F-shaped house in an Italianate-Georgian style. It measures 160 ft (49 m) in length and 32 ft (9.8 m) deep at the "waist." It has a slate roof, Doric order limestone cornice, open loggia porches, and a covered entrance porch supported by Doric order columns. The house was designed by architect Howard Van Doren Shaw (1869-1926). The property includes formal gardens. Its former carriage house is no longer part of the main estate. The original tennis court is now also a separate property named "Outpost Hill". The Revolutionary encampment is marked by a flagpole in a circular stone monument at the north-western edge of the property. The inscription reads, "An outpost of George Washington's Army encamped here thro the winter of Valley Forge 1777-1778".

Cold Spring Farm Springhouse is a historic springhouse located in Delaware Water Gap National Recreation Area at Middle Smithfield Township, Monroe County, Pennsylvania. It was built in the late-19th century and is a one-story, rectangular fieldstone building. It measures approximately 12 by 24 feet. It has a wood shingle roof and small cupola. Also on the property is a concrete dam, built about 1909. It represents a typical springhouse of the Delaware River Valley.

The Marie Zimmermann Farm is an historic, American home that is located in the Delaware Water Gap National Recreation Area in Delaware Township, Pike County, Pennsylvania.

The Anderson House is an historic farmhouse in Newark, Delaware. The original stone section of the house dates to 1806, making it one of the city's oldest homes.
Palmer Home is a historic home for the aged located at Dover, Kent County, Delaware. It was built in 1907, and is a 2+1⁄2-story, brick structure with a gable roof in the Colonial Revival style. A two-story, flat roofed wing was added in 1930. The front facade features a hip roofed porch with Doric order columns and a square balustrade. It was built by the woman's organization The King's Daughters, and remained in operation until 1987.
Gov. William T. Watson Mansion is a historic mansion located at Milford, Kent County, Delaware. It was built in 1906, and is a two-story, five-bay, center hall brick dwelling in the Classical Revival style. It features a full width front porch with massive round wooden Doric order columns and a hipped roof with dormers. It was the home of Delaware Governor William T. Watson (1849-1917).

Buena Vista is a historic home located at New Castle, New Castle County, Delaware. It was built between 1845 and 1847, and is a two-story, five-bay, brick dwelling in the Greek Revival style. It has a service wing and a long wing designed by architect R. Brognard Okie containing a long hall and library. It features a full width verandah supported by Doric order columns. It was the home of U.S. Senator and Secretary of State John M. Clayton (1796-1856) and U.S. Senator and Delaware Governor C. Douglass Buck (1890-1965), who donated it to the State of Delaware. It is operated as the Buena Vista Conference Center by the State of Delaware.

Belmont Hall is a historic home located at Newark in New Castle County, Delaware. It was built between 1838 and 1844 and is a 2+1⁄2-story, gable-roofed, stuccoed brick building. It features a porch on three sides supported by Doric order columns. The building was renovated in 1911 in the Classical Revival style. It was built as a private dwelling, In 1950, the University of Delaware purchased the building as a home for its president. It was later used as a dormitory for honor students.

Curtis Mansion is a historic home located at Newark in New Castle County, Delaware. It was built in 1903 and is a 2+1⁄2 story, rectangular stone residence in the Richardsonian Romanesque style. It has a five-bay facade, cross-gable roof, and northeast corner tower. The house features a wrap-around porch with Doric order column posts. It was built by Alfred A. Curtis, one of the three sons of F. D. Curtis, owner and operator of the Curtis Paper Mill. The house was purchased by the University of Delaware and initially served as a dormitory for French students. It was subsequently acquired in 1992 by the English Language Institute of the University of Delaware.
Maple Grove Farm was a historic home located at Middletown, New Castle County, Delaware, USA. It was built about 1840, and was a 2+1⁄2-story, five-by-two bay, frame Georgian house with a two-story, frame gabled wing to the east and a two-story kitchen wing to the rear. It featured a full width front porch supported by Doric order columns. Also on the property was a small stone, stuccoed structure which appears to have been a meathouse.

Hedgelawn, also known as the Kohl House, was a historic home located near Middletown, New Castle County, Delaware. It was built in 1856, and is 2+1⁄2-story, five-bay, clapboard-clad frame dwelling with a flat roof. It is L-shaped. The design was influenced by the Greek Revival, Italianate, and Georgian styles. Also on the property was a contributing hipped roof privy. Hedgelawn was the home of William R. Cochran, son of John P. Cochran, 43rd Governor of Delaware (1875–1879). Prior to its demolition, the nearby Rumsey Farm house was almost identical to Hedgelawn.

Wallpack Center is an unincorporated community located within Walpack Township, Sussex County, in the U.S. state of New Jersey. Wallpack Center is located in the Flat Brook Valley 6.7 miles (10.8 km) west of Branchville. Wallpack Center has a post office with ZIP Code 07881. It is now part of the Delaware Water Gap National Recreation Area.

Amsterdam is an unincorporated community located within Holland Township in Hunterdon County, in the U.S. state of New Jersey. Located on the southern flank of the Musconetcong Mountain, the area was settled in the first half of the 18th century. It was later named after Amsterdam, Netherlands. The Amsterdam Historic District, encompassing the community, was listed on the state and national registers of historic places in 1995.

The Old Mine Road Historic District is a 687-acre (278 ha) historic district located along Old Mine Road in Sussex County and Warren County, New Jersey. It is part of the Delaware Water Gap National Recreation Area. The district was added to the National Register of Historic Places on December 3, 1980, for its significance in agriculture, archaeology, architecture, commerce, exploration/settlement, and transportation. It includes 24 contributing buildings and five contributing sites.

The Foster–Armstrong House is a historic house museum located at 320 River Road in Montague Township of Sussex County, New Jersey. It was documented by the Historic American Buildings Survey in 1970. It was added to the National Register of Historic Places on July 23, 1979, for its significance in agriculture, architecture, commerce, and exploration/settlement. The house is now part of the Delaware Water Gap National Recreation Area. The museum is managed by the Montague Association for the Restoration of Community History.




















