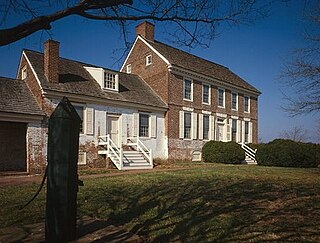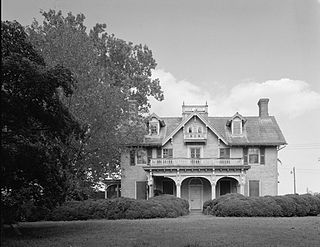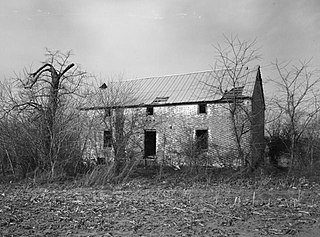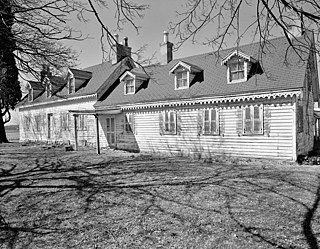
The Robinson House is a historic guest house located at the junction of Naamans Road and The Kings Highway in Claymont, Delaware, in the United States. It was built in 1723, on the site of the original settlement on Naaman's Creek. The Block House, which stands a few yards northeast of the Robinson House, is the only remaining building from the original 1654 settlement.

Oatlands Historic House and Gardens is an estate located in Leesburg, Virginia, United States. Oatlands is operated by the National Trust for Historic Preservation and is listed on the National Register of Historic Places as a National Historic Landmark. The Oatlands property is composed of the main mansion and 415 acres of farmland and gardens. The house is judged one of the finest Federal period country estate houses in the nation.

The John Dickinson House, generally known as Poplar Hall, is a National Historic Landmark on the John Dickinson Plantation in Kent County, Delaware, 5 miles (8.0 km) south of Dover. It was the boyhood home and sometime residence of Founding Father John Dickinson (1732-1808), principal author of the Articles of Confederation and a drafter of the Constitution of the United States. The property is owned by the State of Delaware and run as a museum by the Delaware Division of Historical and Cultural Affairs. It became part of the First State National Historical Park in 2013.

The Corbit–Sharp House is a historic house museum located at 118 Main Street in Odessa, Delaware. Built in 1772–74, it is one of the finest examples of a brick Georgian house in the Mid-Atlantic states. It was declared a National Historic Landmark in 1967, and is included in the Odessa Historic District. It has been a museum, under different ownerships, since 1940.

Old Drawyers Church is a historic Presbyterian church on U.S. 13 near Odessa, New Castle County, Delaware. The congregation was founded by Dutch and Swedish immigrants, though by the time the church was built the congregation was largely made up of Scottish immigrants.

The Cochran Grange, also known as John P. Cochran House, is a historic home located in Middletown, Delaware, United States. It was built between 1842 and 1845, and consists of a two-story, five-bay, main block with a two-story wing. The design is influenced by the Greek Revival, Italianate, and Georgian styles. The house features a two-story porch supported by Doric order columns and a flat roof surmounted by a square cupola. Cochran Grange was the home of John P. Cochran, 43rd Governor of Delaware (1875–1879).

Van Schaick House is a historic home located on Van Schaick Island at Cohoes in Albany County, New York. It was built about 1735 for Anthony Van Schaick, and is a 1+1⁄2-story, brick dwelling with a gambrel roof. Plans were made at the mansion for the Battle of Saratoga and the house was used by Governor Clinton as the New York State Capitol from August 22 to 25, 1777.

Retirement Farm, also known as the James M. Vandergrift Farm, is a historic home and farm located near Odessa, New Castle County, Delaware. It was built in the late-19th century, and is a 2+1⁄2-story, five-bay frame, gable roofed farmhouse with a two-story rear ell. Also on the property are a small barn, granary, and barn. The small barn is the last known example of its kind surviving in St. Georges Hundred.

Greenlawn, also known as the Outten Davis House and William Brady House, was a historic home located at Middletown, New Castle County, Delaware. It was built about 1810, and radically altered about 1860. It was a two-story, five-bay, brick dwelling with cross-gable roof with dormers. It had a rear brick ell with attached wing. It featured a three-bay front porch, large brackets, a widow's walk on the roof, and ornate chimney caps. It was originally built in the Late Georgian style, then modified with Late Victorian details.

Arnold S. Naudain House is a historic home located near Middletown, New Castle County, Delaware. It was built about 1725, and is a 2+1⁄2-story, five-bay, stuccoed brick dwelling in the early Georgian style. It has a hipped roof and two-story stuccoed brick wing. Also on the property is a contributing ice house.

Noxontown consists of the remaining buildings and structures associated with a country mill site and village located near Middletown, New Castle County, Delaware. They are a house, small frame mill, shed, and mill dam. The house was built by Thomas Noxon about 1740, and is a 2+1⁄2-story, four-bay, brick dwelling with a two-story brick wing.

Old Brick Store, also known as the Old Brick Hotel and The Granary, is a historic commercial building located near Smyrna, New Castle County, Delaware. It was built about 1764, and is a two- to three-story, three bay brick building. The building marks the location of what may have been a grain shipping center for southern New Castle County.

Williams House, also known as Woodlawn and Cross House, is a historic home located near Odessa, New Castle County, Delaware. It was built in 1859, and is 2+1⁄2-story, five-bay, brick dwelling with a gable roof in the Georgian style.
Rumsey Farm was a historic home located near Middletown, New Castle County, Delaware. It was built in 1854, and was a three-story, L-shaped, frame dwelling. It was representative of Peach Mansion architecture, with Greek Revival and Italianate style details. The house had porches with Doric order columns, flat roofs with protruding bracketed cornices, and Doric corner pilasters. It was built by John P. Cochran, 43rd Governor of Delaware (1875-1879). Nearby Hedgelawn is almost identical to Rumsey.

Achmester was a historic home and national historic district located near Middletown, New Castle County, Delaware. It encompassed four contributing buildings and two contributing structures. Achmester was built in 1829, and was a 1+1⁄2-story, single pile "Peach Mansion." It consisted of a five bay frame main block with a five bay gable end addition, and five bay rear service ell. It had a gable roof with dormers and sat on a stone foundation. The façade featured simple box cornices and dormers decorated at a later date with Gothic Revival sawnwork trim, pendents, and vergeboards. The contributing outbuildings consist of a cow barn, shed, milk house, granary, and smokehouse. It was built by Richard Mansfield, a founder of Middletown Academy.

Gov. Benjamin T. Biggs Farm is a historic home and farm located near Middletown, New Castle County, Delaware.

Monterey is a historic home located near Odessa, New Castle County, Delaware. It was built about 1850, and is a two-story, five bay brick house with an original ell to the rear and a frame, two-story addition to the extreme rear. It is of full Georgian plan - center hall, double pile and in the Greek Revival style. It has a one-bay entrance portico with a flat-roof and balustraded parapet. Also on the property are a contributing smokehouse, carriage house, ice house, granary, and frame octagonal privy.

Starr House, also known as the Michael VanKirk House, is a historic home located at Wilmington, New Castle County, Delaware. It was built between 1801 and 1806, and is 2+1⁄2-story, brick dwelling with a gable roof. The house was restored in 1946 and considered the last example of colonial architecture in the city of Wilmington. Adjacent to the house is a mid-19th century frame summer kitchen, which contains a beehive oven, has been encased in brick.

The Old Mine Road Historic District is a 687-acre (278 ha) historic district located along Old Mine Road in Sussex County and Warren County, New Jersey. It is part of the Delaware Water Gap National Recreation Area. The district was added to the National Register of Historic Places on December 3, 1980, for its significance in agriculture, archaeology, architecture, commerce, exploration/settlement, and transportation. It includes 24 contributing buildings and five contributing sites.

The Foster–Armstrong House is a historic house museum located at 320 River Road in Montague Township of Sussex County, New Jersey. It was documented by the Historic American Buildings Survey in 1970. The farmhouse was added to the National Register of Historic Places on July 23, 1979, for its significance in agriculture, architecture, commerce, and exploration/settlement. The house is now part of the Delaware Water Gap National Recreation Area. The museum is managed by the Montague Association for the Restoration of Community History.























