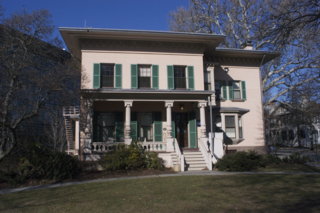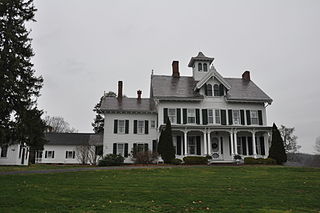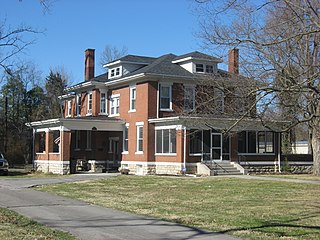
The Joseph W. Baldwin House is a historic residence in the city of Wyoming, Ohio, United States. Erected in the late nineteenth century, it was originally the home of a wealthy Cincinnati businessman, and it has been designated a historic site because of its distinctive architecture.

The John Tangeman House is a historic house in the city of Wyoming, Ohio, United States. The city's best house of its style, the residence was once home to a prosperous factory owner, and it has been named a historic site.

The James Dwight Dana House, also known as the Dana House, is a historic 19th-century Italianate house at 24 Hillhouse Avenue in New Haven, Connecticut, in the United States. This building, designed by New Haven architect Henry Austin, was the home of Yale University geology professor James Dwight Dana (1813–95). It was declared a National Historic Landmark in 1965 for its association with Dana, who produced the first published works emphasizing that the study of geology was a much broader discipline than the examination of individual rocks.

Prospect House, known also as just Prospect, is a historic house on the Princeton University campus in Princeton, Mercer County, New Jersey, United States. Built in 1851, it is a fine example of the work of architect John Notman who helped popularize Italianate architecture in America. Notable residents include Woodrow Wilson during his tenure as president of the university. The building now serves as a faculty club. It was designated a National Historic Landmark in 1985 for its architecture and historic associations.

The Peirce Farm Historic District is a small historic district within the Arlington Heights neighborhood of the town of Arlington, Massachusetts. The district features three houses that are in a transitional style between Federal and Greek Revival styles, dating from the 1830s. The houses are located at 122 and 123 Claremont Avenue, and 178 Oakland Avenue. These three houses were all built by members of the Peirce family, who were among the earliest settlers of the Arlington Heights area, and owned much of its land into the late 19th century.

Ireland-Gardiner Farm is a historic home and farm complex located at Greenlawn in Suffolk County, New York. The original section of the main dwelling was built about 1750. It is a 1+1⁄2-story, shingled dwelling with a saltbox profile and a rear shed-roof addition. It has a central chimney and deep overhanging eaves. Also on the property are a barn, a corncrib, a shed, and a cottage.

The David Lyman II House, also known as the Lyman Homestead, is a historic house at 5 Lyman Road in Middlefield, Connecticut. Built around 1860, it is among the best Gothic Revival structures in the greater Middletown area. The house is built in part on the foundation of a 1785 house that originally stood on the site. The 2-acre (0.81 ha) property containing the house and its outbuildings was listed on the National Register of Historic Places in 1986.

William B. Cronyn House, also known as the House at 271 Ninth Street, is a historic home in Park Slope, Brooklyn, New York City. It was built in 1856 and is a three-story Second Empire style dwelling with a slate covered mansard roof. The roof has ornamental iron cresting and a central half-story cupola with clerestory. In 1888, Charles M. Higgins (1854-1929) acquired the building to use as the Higgins American India Ink factory, and in 1899, added an extension to the factory at 240 Eighth Street. It was listed on the National Register of Historic Places in 1982.

Carter Farm, also known as "Everbreeze," is a historic house and farm located near West Liberty, Ohio County, West Virginia. The main house was built between 1848 and 1852, and is a 1+1⁄2-story brick residence in the Greek Revival style. It features a hipped roof and symmetrical facade. The original portico was replaced in 1946. Also on the property are a one-story, gabled-roof masonry slave quarters; a masonry, outdoor detached kitchen; the "Wool House," built in 1819; and a large, 2+1⁄2-story barn.

The Lakeview Tithing Office, also known as the Bunnell Creamery, is a historic building located in Provo, Utah, United States. It is listed on the National Register of Historic Places.

Oregon Mill Complex, also known as Oregon Pike Mill & House; Oregon Mill-Twin Springs Farm, is a historic grist mill complex located in Oregon, Manheim Township, Lancaster County, Pennsylvania along Lititz Run. The mill was built in 1814, and is a two- to three-story, limestone structure. It is five bay by three bay, and has a gable roof. The mill was rebuilt in 1909. The former miller's house is a 2 1/2-story, stucco coated stone building with a hipped roof and in a conservative Italianate style. The limestone end barn was built between 1798 and 1815, and features a high-pitched gable roof.

Cleaver House is a historic house and farm located to the west of Port Penn, New Castle County, Delaware, about one mile east of US 13 and Biddles Corner. The house was built about 1816, and is a two-story, seven-bay, gable-roofed farm dwelling built in three different sections. The three bay, center brick section is the oldest. Attached to the east is a two bay brick section, making it a five bay center hall dwelling, and to the west a 1 1/2-story frame kitchen wing. The house measures 61 feet long by 17 feet wide.

S. Holton Farm is a historic home located near Middletown, New Castle County, Delaware. It was built about 1850, and is a three-story ell-shaped frame dwelling with a two-story rear ell in the Greek Revival idiom and Georgian "I"-form. It has a five bay front facade, and shallow-pitched hipped roof with two square brick chimneys. Also on the property are a contributing granary and two milkhouses.

Retirement Farm, also known as the James M. Vandergrift Farm, is a historic home and farm located near Odessa, New Castle County, Delaware. It was built in the late-19th century, and is a 2+1⁄2-story, five-bay frame, gable roofed farmhouse with a two-story rear ell. Also on the property are a small barn, granary, and barn. The small barn is the last known example of its kind surviving in St. Georges Hundred.

Mondamon Farm is a historic home and farm complex located near Odessa, New Castle County, Delaware. The original section was built about 1840. It is a 2+1⁄2-story, five-bay frame dwelling with a two-bay, two-story shed roof service ell. Also on the property is a frame granary, barn, and 19th-century earthfast hay barrack.

Rivercroft Farm is a historic farm complex on River Street in Fryeburg, Maine. The farm has been in the hands of the Weston family for many generations, and is one of the largest agricultural operations in Fryeburg. The centerpiece of the complex, on the south side of River Street, is an impressive Second Empire house built 1870-73, and believed to be designed by Portland architect Frances Fassett. It is a 2-1/2 story wood frame structure on a stone foundation. Its main block has a mansard roof; ells extend to the rear of the house that have gable roofs. The main facade is three bays wide, with a center entry flanked by paired sash windows, and a four-column porch extending across its width. The roof cornice and dormers have fine woodwork decoration typical of the Second Empire style.

The Henry C. Wallace House is a historic residence located in Winterset, Iowa, United States. Wallace was the father of U.S. Secretary of Agriculture Henry C. Wallace, Jr. and the grandfather of U.S. Vice President Henry A. Wallace. He was a Presbyterian minister who moved to Winterset in 1877. He bought this Italianate house in 1882 from H.C. Price, who had it built. He and his wife Nanie owned the house for nine years when they sold it in March 1891. While he lived in town he became involved with the local newspaper business and bought the Winterset Chronicle and the Madisonian. He would go on to be the editor of the Iowa Homestead, a leading farm publication in Des Moines, and found Wallace's Farmer.

The Hotel Higgins, Tabor Hotel or Higgins Hotel was built in 1916-1917 during the oil boom in Glenrock, Wyoming. It was built for John E. Higgins, who was a local rancher, legislator and oil business investor, and his wife Josephine Amoretti Higgins. It was designed by architect Edward Reavill, and it opened on May 9, 1917. After the accidental death of Josephine in 1924 and the death of John in 1926 the property was disputed by their heirs. This was resolved in 1942 when the hotel was sold to Dr. and Mrs. Leonard Tabor at a tax sale, and the hotel became the Tabor Hotel. After several new owners the hotel became the Hotel Higgins again in 1978.

The Langford and Lydia McMichael Sutherland Farmstead is a farm located at 797 Textile Road in Pittsfield Charter Township, Michigan. It was listed on the National Register of Historic Places in 2006. It is now the Sutherland-Wilson Farm Historic Site.

The E. H. Higgins House, at 1530 E. 7th St. in Hopkinsville, Kentucky, is an American Four Square house built in 1920. It was listed on the National Register of Historic Places in 1984.
























