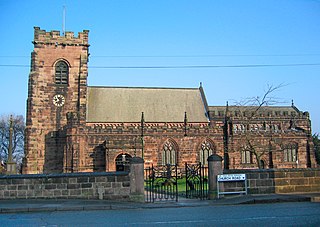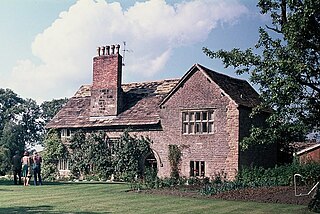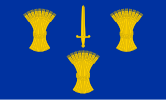
Combermere Abbey is a former monastery, later a country house, near Burleydam, between Nantwich, Cheshire and Whitchurch in Shropshire, England, located within Cheshire and near the border with Shropshire. Initially Savigniac and later Cistercian, the abbey was founded in the 1130s by Hugh Malbank, Baron of Nantwich, and was also associated with Ranulf de Gernons, Earl of Chester. The abbey initially flourished, but by 1275 was sufficiently deeply in debt to be removed from the abbot's management. From that date until its dissolution in 1538, it was frequently in royal custody, and acquired a reputation for poor discipline and violent disputes with both lay people and other abbeys. It was the third largest monastic establishment in Cheshire, based on net income in 1535.

St Laurence's Church is in Church Road, Frodsham, Cheshire, England. The church stands, not in the centre of the town, but in the elevated area of Overton overlooking the town. It is recorded in the National Heritage List for England as a designated Grade I listed building. It is an active Anglican parish church in the diocese of Chester, the archdeaconry of Chester and the deanery of Frodsham.

St Mary's Church is in the small settlement of Bruera, which lies between the villages of Saighton and Aldford, in Cheshire, England. It is recorded in the National Heritage List for England as a designated Grade II* listed building. The church contains Norman elements, but it has been subjected to alterations and modifications, particularly in 1896. It is an active Anglican parish church in the diocese of Chester, the archdeaconry of Chester and the deanery of Malpas. Its benefice is combined with those of St Peter, Waverton, and St John the Baptist, Aldford.

The Abbey Gateway is in Chester, Cheshire, England and leads from Northgate Street into Abbey Square. It is recorded in the National Heritage List for England as a designated Grade I listed building.

Ince Manor or Ince Grange is a former monastic grange in the village of Ince in Cheshire, England. The remains of the manor house, consisting of the old hall and the monastery cottages, are recorded in the National Heritage List for England as a designated Grade I listed building, and a scheduled monument It is one of only two surviving monastic manorial buildings in Cheshire, the other being Saighton Grange Gatehouse.

Chorley Old Hall is a moated manor house on the B5359 road to the southwest of Alderley Edge, Cheshire, England. The house is recorded in the National Heritage List for England as a designated Grade I listed building, and the moated site is a scheduled monument. It is the oldest inhabited country house in Cheshire and consists of two ranges, one medieval and the other Elizabethan.
The Grade I listed buildings in Cheshire, excluding those in the city of Chester, total around 80. Almost half of these are churches that are contained in a separate list.

2–18 St Werburgh Street is a terrace consisting of a bank, shops and offices on the east side of St Werburgh Street and the north side of Eastgate Street, Chester, Cheshire, England. The terrace is recorded in the National Heritage List for England as a designated Grade II* listed building.

The Bear's Paw Hotel is in Main Street, Frodsham, Cheshire, England. It is recorded in the National Heritage List for England as a designated Grade II listed building, and is now a public house.

St Oswald's Chambers consists of a commercial property at 20–22 St Werburgh Street, Chester, Cheshire, England. It is recorded in the National Heritage List for England as a designated Grade II listed building.

St Werburgh's Mount consists of a range of shops at 15 to 27 St Werburgh Street, Chester, Cheshire, England, on the south side of the street facing Chester Cathedral. The range is recorded in the National Heritage List for England as two designated Grade II listed buildings.

Saighton Lane Farm is a farm, originating as a model farm, in Saighton Lane, 0.5 miles (1 km) to the north-northeast of the village of Saighton, Cheshire, England. The farmhouse and the farm buildings are recorded separately in the National Heritage List for England as designated Grade II listed buildings.
Church House is adjacent to St Werburgh's Church, in Bent Lane in the village of Warburton, Greater Manchester, England. It is recorded in the National Heritage List for England as a designated Grade II listed building.

113 and 117 Foregate Street consist of a pair of shops on the north side of Foregate Street, Chester, Cheshire, England. Each of the buildings is recorded in the National Heritage List for England as a designated Grade II listed building. The buildings flank a passage leading to the block of flats numbered 115 and known as Parker's Buildings; this is also a Grade II listed building.

Peel Hall is a country house near the village of Ashton Hayes, Cheshire, England. It is recorded in the National Heritage List for England as a designated Grade II* listed building. It was built as a mansion in 1637, but was much reduced in size by 1812, and was later used as a farmhouse. It is constructed in sandstone and has slate roofs. Its architectural style is Jacobean.

Lower Huxley Hall is a moated manor house in Cheshire, England, located about 6.5 miles (10 km) southeast of Chester. It lies roughly halfway between the villages of Huxley and Hargrave, It dates from the late 15th century, with major additions and alterations in the 17th century. A small addition was made to the rear in the 19th century. It was originally a courtyard house, but only two wings remain. The house is designated by English Heritage as a Grade II* listed building.

Ye Olde Edgar is at 86 and 88 Lower Bridge Street, on the corner of Shipgate Street, Chester, Cheshire. England. It is recorded in the National Heritage List for England as a designated Grade II listed building.

Ince is a civil parish in Cheshire West and Chester, England. It contains 25 buildings that are recorded in the National Heritage List for England as designated listed buildings. One is these is of these listed at Grade I, the highest grade, one at Grade II*, the middle grade, and the rest are at the lowest grade, Grade II.
There are over 9,000 Grade I listed buildings in England. This page is a list of these buildings in the unitary authority of Cheshire West and Chester.
Saighton is a former civil parish, now in the parish of Aldford and Saighton, in Cheshire West and Chester, England. It contains 15 buildings that are recorded in the National Heritage List for England as designated listed buildings. Of these, one is listed at Grade I, the highest grade, one is listed at Grade II*, the middle grade, and the others are at Grade II. Apart from the village of Saighton, the parish is rural, and includes the gateway of one of the monastic granges of St Werburgh's Abbey, Chester; this, with addition of later buildings, has been converted into a private college. The college buildings are listed, together with the primary school, the parish church, houses and adjoining walls, a farmhouse and farm buildings, a water tower, and a telephone kiosk.





















