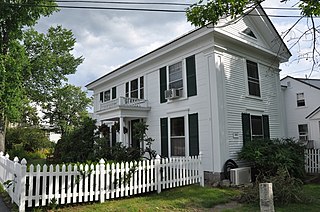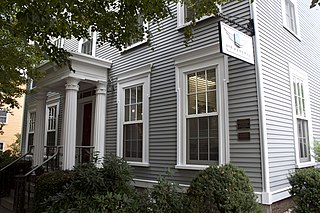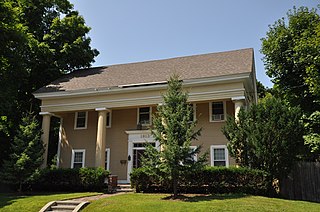
St. Thomas Episcopal Church is an historic Episcopal church located at 5 Hale Street in Dover, New Hampshire, in the United States. Founded in 1839, its building, designed by English architect Henry Vaughan, is an important example of his work, and was listed on the National Register of Historic Places in 1984.

The Warren Sweetser House is a historic house at 90 Franklin Street in Stoneham, Massachusetts. It is one of the finest Greek Revival houses in Stoneham, recognized as much for its elaborate interior detailing as it is for its exterior features. Originally located at 434 Main Street, it was moved to its present location in 2003 after being threatened with demolition. The house was found to be eligible for listing on the National Register of Historic Places in 1984, but was not listed due to owner objection. In 1990 it was listed as a contributing resource to the Central Square Historic District at its old location. It was listed on its own at its new location in 2005.

The First Congregational Church is a historic church building at 20 Church Street in Alton, New Hampshire, United States. Built in 1853–54, it is one of Belknap County's finest Greek Revival churches. The building was listed on the National Register of Historic Places in 1990.

The New Hampton Community Church, formerly known as New Hampton Village Free Will Baptist Church, is a historic church on Main Street in New Hampton, New Hampshire. It is currently associated with the American Baptist denomination. Built about 1854, it is a prominent local example of Greek Revival architecture, and was listed on the National Register of Historic Places in 1985.

Chester Congregational Church is a historic church at 4 Chester Street in Chester, New Hampshire. This wood-frame building was originally built as a traditional New England colonial meeting house in 1773, and underwent significant alteration in 1840, giving it its present Greek Revival appearance. It was listed on the National Register of Historic Places in 1986.

The Public Market, also referred to as the Morrill Block, is a historic commercial building at 93-95 Washington Street in Dover, New Hampshire. Built about 1846, it is one of the few surviving Greek Revival commercial buildings in the city, best known for its long association with the local Morrill Furniture Company. It was listed on the National Register of Historic Places in 1985.

The Bradford Town Hall is located on West Main Street in Bradford, New Hampshire. Built in the 1860s with timbers from an earlier meeting house, it has been the town's center of civic affairs since then. It was listed on the National Register of Historic Places in 1980.

The Farrington House is a historic house at 30 South Main Street in Concord, New Hampshire. Built in 1844 as a duplex, it is a distinctive local example of high-style Greek Revival architecture. It was listed on the National Register of Historic Places in 1982.

The Old Webster Meeting House is an historic meeting house at 1220 Battle Street in Webster, New Hampshire. Built in 1791, and altered in the 1840s, the meeting house is one of a small number of 18th-century meeting houses to survive in northern New England. The building was moved from its original site in 1942 to make way for a flood control project and was given modern footings for the granite foundation in 1979. The building, owned by the Society for the Preservation of the Old Meeting House, now serves as a local museum. It was listed on the National Register of Historic Places in 1985.

The Abbot House, also known as the Abbot-Spalding House, is a historic house museum at One Abbot Square in Nashua, New Hampshire. Built in 1804, it is one of the area's most prominent examples of Federal period architecture, albeit with substantial early 20th-century Colonial Revival alterations. The house was listed on the National Register of Historic Places in 1980, and the New Hampshire State Register of Historic Places in 2002. It is now owned by the Nashua Historical Society, which operates it as a museum; it is open by appointment.

The Dr. Solomon M. Whipple House, also known as the Clough or Woodward House, is a historic house on Main Street in the center of New London, New Hampshire. Built in 1850 for a long-serving doctor, it is the only Greek Revival house in the town. It was listed on the National Register of Historic Places in 1985. It is now the front portion of an assisted living facility.

The Needham House is a historic house on Meadow Road near Chesham village in Harrisville, New Hampshire. Built in 1845, it is a modest but well-preserved local example of Greek Revival styling. The house was listed on the National Register of Historic Places in 1988.

Hansen's Annex is a historic house on Main Street in Center Sandwich, New Hampshire, United States. Built about 1839, it is one of a small number of Greek Revival buildings to survive, out of many that once graced the town. It has seen use as a single-family residence, tavern, and boarding house. It was listed on the National Register of Historic Places, and included in the Center Sandwich Historic District, in 1983.

The John Hart House is a historic house at 403 The Hill in Portsmouth, New Hampshire. Built in the late 18th century, this comparatively modest house exhibits stylistic changes reflective of architectural trends up to the mid 19th century. It was moved to its present location in the 1970s as part of a road widening project. It was listed on the National Register of Historic Places in 1972.

The Garber House is a historic house on Lempster Coach Road in Goshen, New Hampshire. Built about 1835, it is one of a cluster of plank-frame houses in the rural community, which at one time had an unusually fine Greek Revival entry surround. The house was listed on the National Register of Historic Places on June 21, 1985.

The William Rossiter House is a historic house at 11 Mulberry Street in Claremont, New Hampshire. Built in 1813 and enlarged by about 1850, it is a distinctive local example of Greek Revival architecture, with many surviving Federal period features. The house was listed on the National Register of Historic Places in 1979.

Welcome Acres is a historic house in Goshen, New Hampshire. It is located on the east side of New Hampshire Route 10, about 1/2 mile north of its junction with Brook Road. Built c. 1835, it is one of a cluster of plank-frame houses in the community, and is unusual in that set for being two stories high, and for its unusual construction. The house was listed on the National Register of Historic Places in 1985.

Bristol Town Hall, at 45 Summer Street, is the town hall of Bristol, New Hampshire. It is a single story Greek Revival structure, built in 1849, and was the town's first purpose-built town hall. It continues to serve as a municipal meeting and polling place, although town offices are now in a modern building on Lake Street. The building was listed on the National Register of Historic Places in 2015.

The Asahel Kidder House, is an historic house at 1108 South Main Street in Fair Haven, Vermont. Built about 1843, by the efforts of a prosperous local farmer, it is a remarkably sophisticated expression of Greek Revival architecture for a rural setting. It was listed on the National Register of Historic Places in 1997.

The Fowler-Steele House, also known historically as Ivy Hall, is a historic house on North Main Street in Windsor, Vermont, United States. Built in 1805 and restyled about 1850, it has an architecturally distinctive blend of Federal and Greek Revival styles. It served for many years as a local church parsonage. It was listed on the National Register of Historic Places in 1982.
























