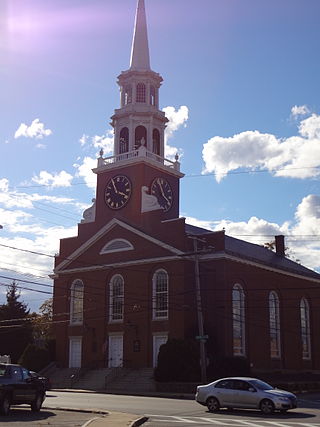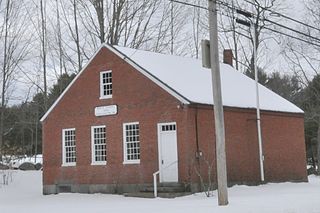
The Ocean Park Historic Buildings are a group of four religious community structures in the center of the Ocean Park area of Old Orchard Beach, Maine. Also known as Temple Square, they form the heart of the summer camp meeting established in 1881. The buildings include The Temple, one of the only octagonal church buildings in the state. The buildings were listed as a historic district on the National Register of Historic Places in 1982.

The North Holderness Freewill Baptist Church–Holderness Historical Society Building is an historic church building in Holderness, New Hampshire. Built in 1860 for a Free Will Baptist congregation, it is a little-altered example of a rural vernacular church building. It was added to the National Register of Historic Places in 1986. The building was moved in 1994 from its original site on Owl Brook Road to U.S. Route 3 east of the center of Holderness by the Holderness Historic Society, who now own it.

The First Free Will Baptist Church are a historic Free Will Baptist Church complex in Ashland, New Hampshire. The complex consists of three buildings: the brick church building, which was built in 1834; the old vestry, a brick building standing near the street which was built c. 1835 as a school and converted to a vestry in 1878; and the new vestry, a wooden structure added in 1899 to join the two brick buildings together. The church, a fine vernacular Federal style building when it was built, had its interior extensively restyled in the late 19th and early 20th centuries. The complex was listed on the National Register of Historic Places in 1983, primarily as a good example of modest Victorian church architecture. It now houses the Ashland Community Church.

The West Ward School is a historic school at 39 Prospect Street in Wakefield, Massachusetts. Built in 1847, it is the only surviving Greek Revival schoolhouse in the town. The building was listed on the National Register of Historic Places in 1989. It is now maintained by the local historical society as a museum property.

The Richmond Community Church is a historic church building on Fitzwilliam Road in Richmond, New Hampshire, United States. Built in 1838, it is a distinctive regionally early example of Greek Revival church architecture executed in brick. The church was listed on the National Register of Historic Places in 1983. It is now owned by a Methodist congregation.

The First Free Will Baptist Church in Meredith is a historic church building at 61 Winona Road in Meredith, New Hampshire, United States. Built about 1802 and remodeled in 1848, it is a good example of a mid-19th century vernacular Greek Revival rural church. It is now a museum called the Pottle Meeting House, managed by the local historical society. The building was listed on the National Register of Historic Places in 1986.

The Union Church is a historic church on South Main Street in South Wolfeboro, New Hampshire, United States. Built in 1845 for the use of several small religious congregations, it is a well-preserved example of mid-19th century vernacular Greek Revival architecture. The building was listed on the National Register of Historic Places in 1982.

The Wolfeboro Centre Community Church is a historic church on New Hampshire Route 109 in Wolfeboro Center, New Hampshire. Built in 1841 for two separate congregations, it is a well-preserved example of a rural mid-19th century church. The building was listed on the National Register of Historic Places in 1984.

Northfield Union Church is a historic church on Sondogardy Pond Road in Northfield, New Hampshire. Built in 1883, it is a fine example of modest Carpenter Gothic architecture, designed by Edward Dow, one of New Hampshire's leading late-19th century architects. It was added to the National Register of Historic Places in 1984.

The Canaan Chapel is a historic chapel on Canaan Road in Barrington, New Hampshire. Built in 1881, it is a typical example of a rural Free Will Baptist church of the mid-19th century, exhibiting modest elements of Greek Revival design despite a late construction date for that style. The building was listed on the National Register of Historic Places in 1982.

The First Parish Church is a historic church at 218 Central Avenue in Dover, New Hampshire. The church was designed and built by Captain James Davis in 1825, inspired by the Federal style designs of Charles Bulfinch, Asher Benjamin, and Alexander Parris. It is the fifth home to a parish that was first gathered in 1633 at Dover Point. The church was added to the National Register of Historic Places in 1982. The congregation is affiliated with the United Church of Christ.

Union Hall is a historic meeting hall near the junction of Depot and Central Streets in Danforth, Maine. Built in 1890, the hall has served since then as a venue for private and public events, including town meetings and other municipal functions, and as a meeting point for fraternal organizations including the Masons and the Odd Fellows. It is a prominent landmark in the village center. The building was listed on the National Register of Historic Places in 1987.

The Old Union Meetinghouse, now the Union Baptist Church, is a historic church at 107 Mason Road in the Farmington Falls area of Farmington, Maine. Built in 1826–27, it is a high-quality and well-preserved example of a traditional late-colonial meetinghouse with Federal-style details. The building was listed on the National Register of Historic Places in 1973.

The Former First Baptist Church is a historic church building at 37 Main Street in Skowhegan, Maine. Built in 1842-44, this Greek Revival brick building is one of the few works attributable to a local master builder, Joseph Bigelow. It was used as a church until 1919, after which it was used as a community center, and then a VFW hall until 2009. It is vacant, with plans to establish a performance and meeting venue; it was listed on the National Register of Historic Places in 1991.

Dow Academy was a historic school in Franconia, New Hampshire, United States. Founded in 1884, it served as the town's high school until 1958, after which its building, a Georgian Revival wood-frame building built in 1903, became a centerpiece of the Franconia College campus. The building was converted into condominium residences in 1983; it was listed on the National Register of Historic Places in 1982.

The Boscawen Academy and Much-I-Do Hose House are a pair of historic civic buildings in Boscawen, New Hampshire. Now owned by the Boscawen Historical Society, these two buildings played a significant role in the civic history of the town for over 150 years, and were listed on the National Register of Historic Places in 1980.

The New Ipswich Town Hall is a historic academic and civic building on Main Street in the center village of New Ipswich, New Hampshire. The 1+1⁄2-story wood-frame structure was built in 1817 to serve the dual purpose of providing a town meeting place, and to provide space for a private academy. The building has been little altered since 1869, when it was substantially reconfigured solely for town use. The building was listed on the National Register of Historic Places in 1984.

The Giffin House is a historic house on New Hampshire Route 10 in Goshen, New Hampshire. Built in 1835, it served as a schoolhouse until 1957, and is one of three surviving 19th century schoolhouses in Goshen. It is also part of a cluster of plank-frame houses built in the community. The house was listed on the National Register of Historic Places in 1985.

The North School, also known locally as the Brick School, is a historic one-room schoolhouse at 63 Amesbury Street in Kensington, New Hampshire, United States. Built in 1842, it was the only brick schoolhouse built in the town, and is one of its four surviving 19th-century schools. Of those, it is the best-preserved, and is used as a local history museum. It served the town's educational purposes between 1842 and 1956, and is now a local history museum. The building was listed on the National Register of Historic Places in 2013.

Gilmanton Academy is a historic school building on Province Road in Gilmanton, New Hampshire. Built in 1894, it is a well-preserved example of a 19th-century academy building, and was one of the last to be built in the state. The building, now housing town offices and the local historical society, was listed on the National Register of Historic Places in 1983.























