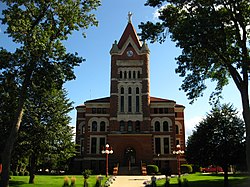
Sioux County is a county located in the U.S. state of Iowa. As of the 2020 census, the population was 35,872. Its county seat is Orange City. Its largest city is Sioux Center.

The Old City Hall is a Romanesque-style civic building and former court house in Toronto, Ontario, Canada. It was the home of the Toronto City Council from 1899 to 1966 and a provincial court house until 2023, and remains one of the city's most prominent structures.

The Johnson County Courthouse in Iowa City, Iowa, the county seat of Johnson County, United States, was completed in 1901; it was the second courthouse to stand at this location. The building was listed on the National Register of Historic Places in 1975.

Clinton County Courthouse is located in Clinton, Iowa, United States. It was built in 1897 and added to the National Register of Historic Places July 2, 1981, as a part of the County Courthouses in Iowa Thematic Resource. It is the fourth courthouse that has been used by the county.

The Humboldt County Courthouse is located in Dakota City, Iowa, United States, and dates from 1939. It was listed on the National Register of Historic Places in 2003 as a part of the PWA-Era County Courthouses of IA Multiple Properties Submission. The courthouse is the second building the county has used for court functions and county administration.
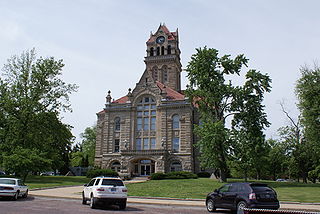
The Starke County Courthouse is a historic courthouse located at Knox, Starke County, Indiana. It was designed by the architectural firm of Wing & Mahurin, of Fort Wayne and built in 1897. It is a three-story, Richardsonian Romanesque style Indiana Oolitic limestone and terra cotta building. It has a Greek cross-plan and is topped by a tiled hipped roof. It features a 138 feet tall clock tower located at the roof's center.

The Iowa County Courthouse in Marengo, Iowa, United States, was built in 1893. It was listed on the National Register of Historic Places in 1981 as a part of the County Courthouses in Iowa Thematic Resource. The courthouse is the fourth building the county has used for court functions and county administration.

The Monroe County Courthouse in Albia, Iowa, United States, was built in 1903. It was listed on the National Register of Historic Places in 1981 as a part of the County Courthouses in Iowa Thematic Resource. In 1985 it was listed as a contributing property in the Albia Square and Central Commercial Historic District. The courthouse is the third building the county has used for court functions and county administration.

The Marion County Courthouse in Knoxville, Iowa, United States was built in 1896. It was listed on the National Register of Historic Places in 1981 as a part of the County Courthouses in Iowa Thematic Resource. The courthouse is the third building the county has used for court functions and county administration.

The Wapello County Courthouse in Ottumwa, Iowa, United States, was built in 1894. It was listed on the National Register of Historic Places in 1981 as a part of the County Courthouses in Iowa Thematic Resource. The courthouse is the fourth building the county has used for court functions and county administration. It is part of the Central Park area, which includes: Ottumwa Public Library, Ottumwa City Hall, and St. Mary of the Visitation Catholic Church.
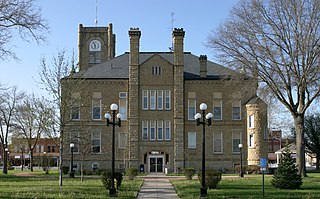
The Lucas County Courthouse located in Chariton, Iowa, United States, was built in 1893. It was listed on the National Register of Historic Places in 1981 as a part of the County Courthouses in Iowa Thematic Resource. In 2014 it was included as a contributing property in the Lucas County Courthouse Square Historic District. The courthouse is the third building the county has used for court functions and county administration.

The Shelby County Courthouse in Harlan, Iowa, United States, was built in 1892. It was individually listed on the National Register of Historic Places in 1978 as a part of the County Courthouses in Iowa Thematic Resource. In 1994 it was included as a contributing property in the Harlan Courthouse Square Commercial District. The courthouse is the third building the county has used for court functions and county administration.

The Grundy County Courthouse, located in Grundy Center, Iowa, United States, was built in 1891. It was listed on the National Register of Historic Places in 1981 as a part of the County Courthouses in Iowa Thematic Resource. The courthouse is the second structure to house court functions and county administration.

Buechner & Orth was a St. Paul, Minnesota-based architectural firm that designed buildings in Minnesota and surrounding states, including 13 courthouses in North Dakota. It was the subject of a 1979 historic resources study.

The Hartington City Hall and Auditorium, also known as the Hartington Municipal Building, is a city-owned, brick-clad, 2-story center in Hartington, Nebraska. It was designed between 1921 and 1923 in the Prairie School style by architect William L. Steele (1875–1949).
Calliope, Iowa was an incorporated town in northwestern Iowa. Calliope was formally incorporated in 1882. It served as the county seat of Sioux County, Iowa. The town of Calliope was annexed by the neighboring town of Hawarden, Iowa in 1893.
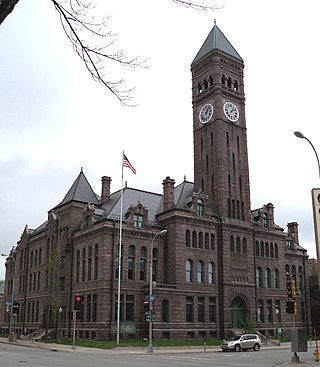
Wallace L. Dow (1844-1911), often known as W. L. Dow, was an architect of Sioux Falls, South Dakota. He has been referred to as the "Builder on the Prairie" and was "considered the premier architect of South Dakota in the late 19th century."
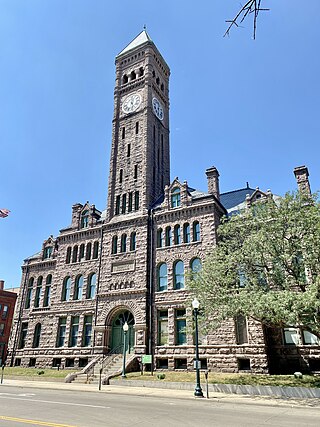
The Old Minnehaha County Courthouse, located at Main Avenue and 6th Street in Sioux Falls, is the former county courthouse of Minnehaha County, South Dakota.

The Green County Courthouse, located on Courthouse Square in Monroe, is the county courthouse serving Green County, Wisconsin. Built in 1891, it is the county's second permanent courthouse. Architect G. Stanley Mansfield designed the Richardsonian Romanesque building. The courthouse was added to the National Register of Historic Places in 1978.

Cathedral Historic District, originally the Sioux Falls Historic District, is located in Sioux Falls, South Dakota. Named for its centerpiece and key contributing property, the Cathedral of Saint Joseph, the district covers the neighbourhood historically known as Nob Hill, where multiple prominent pioneers, politicians, and businessmen settled in the late 19th and early 20th centuries. These homes primarily reflect Queen Anne and Mediterranean Revival architectural styles. In 1974, the neighborhood was listed as a historic district on the National Register of Historic Places (NRHP); at the time of this listing, there were 223 buildings, not all contributing, within the district's boundaries. The district was enlarged in 2023.
