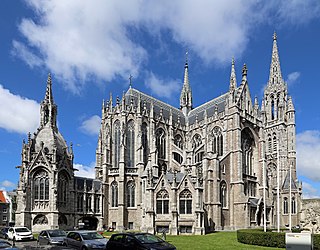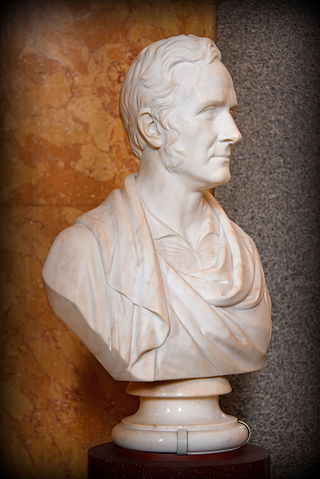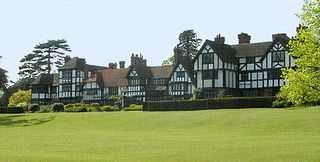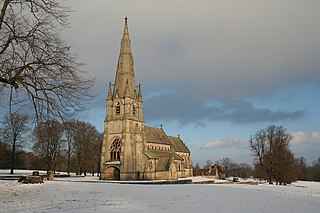
Gothic Revival is an architectural movement that began in the late 1740s in England. The movement gained momentum and expanded in the first half of the 19th century, as increasingly serious and learned admirers of the neo-Gothic styles sought to revive medieval Gothic architecture, intending to complement or even supersede the neoclassical styles prevalent at the time. Gothic Revival draws upon features of medieval examples, including decorative patterns, finials, lancet windows, and hood moulds. By the middle of the 19th century, Gothic had become the preeminent architectural style in the Western world, only to fall out of fashion in the 1880s and early 1890s.

Charles Locke Eastlake was a British architect and furniture designer.

Sir Robert Smirke was an English architect, one of the leaders of Greek Revival architecture, though he also used other architectural styles. As architect to the Board of Works, he designed several major public buildings, including the main block and façade of the British Museum. He was a pioneer of the use of concrete foundations.

Saint Fin Barre's Cathedral is a Gothic Revival three-spire Church of Ireland cathedral in the city of Cork. It is located on the south bank of the River Lee and dedicated to Finbarr of Cork, patron saint of the city. Formerly the sole cathedral of the Diocese of Cork, it is now one of three co-cathedrals in the United Dioceses of Cork, Cloyne and Ross in the ecclesiastical province of Dublin. Christian use of the site dates back 7th-century AD when, according to local lore, Finbarr of Cork founded a monastery. The original building survived until the 12th century, when it either fell into disuse or was destroyed during the Norman invasion of Ireland. Around 1536, during the Protestant Reformation, the cathedral became part of the established church, later known as the Church of Ireland. The previous building was constructed in the 1730s, but was widely regarded as plain and featureless.
Richard Cromwell Carpenter was an English architect. He is chiefly remembered as an ecclesiastical and tractarian architect working in the Gothic style.

Knightshayes Court is a Victorian country house near Tiverton, Devon, England, designed by William Burges for the Heathcoat-Amory family. Nikolaus Pevsner describes it as "an eloquent expression of High Victorian ideals in a country house of moderate size." The house is Grade I listed. The gardens are Grade II* listed in the National Register of Historic Parks and Gardens.

Tudor Revival architecture first manifested itself in domestic architecture in the United Kingdom in the latter half of the 19th century. Based on revival of aspects that were perceived as Tudor architecture, in reality it usually took the style of English vernacular architecture of the Middle Ages that had survived into the Tudor period. The style later became an influence elsewhere, especially the British colonies. For example, in New Zealand, the architect Francis Petre adapted the style for the local climate. In Singapore, then a British colony, architects such as R. A. J. Bidwell pioneered what became known as the Black and White House. The earliest examples of the style originate with the works of such eminent architects as Norman Shaw and George Devey, in what at the time was considered Neo-Tudor design.

William Burges was an English architect and designer. Among the greatest of the Victorian art-architects, he sought in his work to escape from both nineteenth-century industrialisation and the Neoclassical architectural style and re-establish the architectural and social values of a utopian medieval England. Burges stands within the tradition of the Gothic Revival, his works echoing those of the Pre-Raphaelites and heralding those of the Arts and Crafts movement.

The Tower House, 29 Melbury Road, is a late-Victorian townhouse in the Holland Park district of Kensington and Chelsea, London, built by the architect and designer William Burges as his home. Designed between 1875 and 1881, in the French Gothic Revival style, it was described by the architectural historian J. Mordaunt Crook as "the most complete example of a medieval secular interior produced by the Gothic Revival, and the last". The house is built of red brick, with Bath stone dressings and green roof slates from Cumbria, and has a distinctive cylindrical tower and conical roof. The ground floor contains a drawing room, a dining room and a library, while the first floor has two bedrooms and an armoury. Its exterior and the interior echo elements of Burges's earlier work, particularly Park House in Cardiff and Castell Coch. It was designated a Grade I listed building in 1949.

Park House, 20 Park Place, Cardiff, Wales, is a nineteenth century town house. It was built for John McConnochie, Chief Engineer to the Bute Docks, by the Gothic revivalist architect William Burges. It is a Grade I listed building. The architectural historian John Newman writes that the architectural style of the house "revolutionized Cardiff's domestic architecture," and Cadw considers the building "perhaps the most important 19th century house in Wales."

St James the Less is a Church of England Parish Church in Pimlico, Westminster, built in 1858–61 by George Edmund Street in the Gothic Revival style. A grade I listed building, it has been described as "one of the finest Gothic Revival churches anywhere". The church was constructed predominantly in brick with embellishments from other types of stone. Its most prominent external feature is its free-standing Italian-style tower, while its interior incorporates design themes which Street observed in medieval Gothic buildings in continental Europe.

John Chessell Buckler was a British architect, the eldest son of the architect John Buckler. J. C. Buckler initially worked with his father before taking over his practice. His work included restorations of country houses and at the University of Oxford.

Charles Harry Ralph Handley-Read was an architectural writer and collector and the first serious 20th-century student of the work of William Burges, "a pioneer in Burges studies who was the first to assess the historical brilliance of Burges as gesamtkunstwerk architect and designer."
Treverbyn Vean is a 19th-century mansion in St Neot, Cornwall. Its exterior was designed by George Gilbert Scott and its interior by William Burges, two of the major architects of the Gothic Revival. The house is a Grade II* listed building. It remains a private home, although various outbuildings may be rented.

The Church of St Mary, Studley Royal, is a Victorian Gothic Revival church built in the Early English style by William Burges. It is located in the grounds of Studley Royal Park at Fountains Abbey, in North Yorkshire, England. Burges was commissioned by the First Marquess of Ripon to build the church as a memorial church to Frederick Grantham Vyner, his brother in law. It is one of two such churches, the other being the Church of Christ the Consoler at Skelton-on-Ure.

From 1865 until his death in 1881 the Victorian architect William Burges undertook the reconstruction of Cardiff Castle for his patron, John Crichton-Stuart, 3rd Marquess of Bute. The rebuilding saw the creation of some of the most significant Victorian interiors in Britain.

The Tomb of Charles Spencer Ricketts is located in Kensal Green Cemetery in the Royal Borough of Kensington and Chelsea, London, England. It commemorates Commander Charles Spencer Ricketts, an officer in the Royal Navy. Designed in 1868 by William Burges, the tomb is a Grade II* listed structure.

British Queen Anne Revival architecture, also known as Domestic Revival, is a style of building using red brick, white woodwork, and an eclectic mixture of decorative features, that became popular in the 1870s, both for houses and for larger buildings such as offices, hotels, and town halls. It was popularised by Norman Shaw (1831–1912) and George Devey (1820–1886).

All Saints' Church is an active parish church in the village of Grayswood, Surrey, England. The church stands in the centre of the village and was built between 1900 and 1902. Designed by the Swedish artist Axel Haig, who lived in the village and is buried in the graveyard, the church is a Grade II listed building.



















