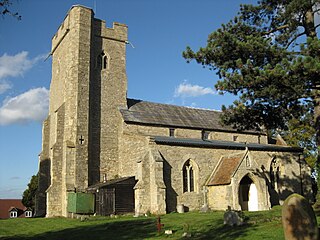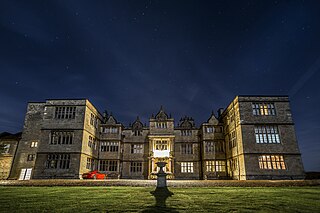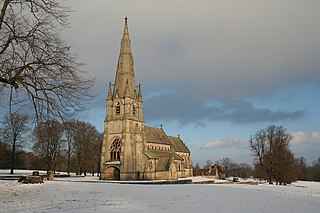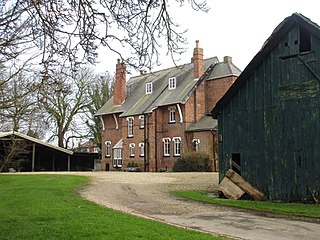
Hanslope is a village and civil parish in the unitary authority area of the City of Milton Keynes, Buckinghamshire, England. The village is about 4 miles (6.4 km) west northwest of Newport Pagnell, about 4 miles (6.4 km) north of Stony Stratford and 8 miles (13 km) north of Central Milton Keynes. The northern parish boundary is part of the county boundary with Northamptonshire.

Beachampton is a village and civil parish beside the River Great Ouse in the unitary authority area of Buckinghamshire, England. The village is about 5 miles (8.0 km) east of Buckingham and a similar distance west of Milton Keynes.
Gayhurst is a village and civil parish in the unitary authority area of the City of Milton Keynes, Buckinghamshire, England. It is about 2.5 miles (4.0 km) NNW of Newport Pagnell, and 5 miles (8.0 km) north of Central Milton Keynes.

Moulsoe is a village and civil parish in the unitary authority area of the City of Milton Keynes, Buckinghamshire, England. It is on the border with Bedfordshire, and just east of the M1, situated about 2.5 miles (4.0 km) ESE of Newport Pagnell, and about 5 miles (8.0 km) NNE of Central Milton Keynes. The main road through the village is the Newport Road coming from the west, changing to the Cranfield Road going east at a bend by the church.

Ravenstone is a village and civil parish in the unitary authority area of the City of Milton Keynes, Buckinghamshire, England. The village is about 2.5 miles (4 km) west of Olney, and 4 miles (6.4 km) north of Newport Pagnell and about 10 miles (16 km) from Central Milton Keynes. The 2011 Census recorded the parish population as 209.

Chicheley Hall, Chicheley, Buckinghamshire, England is a country house built in the first quarter of the 18th century. The client was Sir John Chester, the main architect was Francis Smith of Warwick and the architectural style is Baroque. Later owners included David Beatty, 2nd Earl Beatty and the Royal Society. Chicheley Hall is a Grade I listed building.

Knightshayes Court is a Victorian country house near Tiverton, Devon, England, designed by William Burges for the Heathcoat-Amory family. Nikolaus Pevsner describes it as "an eloquent expression of High Victorian ideals in a country house of moderate size." The house is Grade I listed. The gardens are Grade II* listed in the National Register of Historic Parks and Gardens.

William Burges was an English architect and designer. Among the greatest of the Victorian art-architects, he sought in his work to escape from both nineteenth-century industrialisation and the Neoclassical architectural style and re-establish the architectural and social values of a utopian medieval England. Burges stands within the tradition of the Gothic Revival, his works echoing those of the Pre-Raphaelites and heralding those of the Arts and Crafts movement.

Campbell Park is the name of the central park for Milton Keynes (England) and an electoral ward of the civil parish of Central Milton Keynes..

The Church of Christ the Consoler is a Victorian Gothic Revival church built in the Early English style by William Burges. It is located in the grounds of Newby Hall at Skelton-on-Ure, in North Yorkshire, England. Burges was commissioned by George Robinson, 1st Marquess of Ripon, to build it as a tribute to the Marquess' brother-in-law, Frederick Vyner. The church is a Grade I listed building as of 6 March 1967, and was vested in the Churches Conservation Trust on 14 December 1991.

Gayhurst House is a late-Elizabethan country house in Buckinghamshire. It is located near the village of Gayhurst, several kilometres north of Milton Keynes. The earliest house dates from the 1520s. In 1597 it was greatly expanded by William Moulsoe. His son-in-law, Everard Digby, completed the rebuilding, prior to his execution in 1606 for participating in the Gunpowder Plot. The house was subsequently owned by the Wrightes, and latterly the Carringtons. Robert Carrington engaged William Burges who undertook much remodelling of both the house and the estate, although his plans for Gayhurst were more extensive still. In the 20th century, the Carringtons sold the house, although retaining much of the surrounding estate. It is now divided into flats, with further housing in the surrounding estate buildings.

Milton Court, at the far west of the town of Dorking, is a 17th-century country house in Surrey. The court was expanded and substantially rebuilt by the Victorian architect William Burges and is a Grade II* listed building. The listing includes the attached forecourt walls, balustrading, terrace, piers, urns and stone-carved ball finial.

Castle Ashby, often Castle Ashby House is a country house at Castle Ashby, Northamptonshire, England. It is one of the seats of the Marquess of Northampton. The house, church, formal gardens and landscaped park are Grade I listed.
Treverbyn Vean is a 19th-century mansion in St Neot, Cornwall. Its exterior was designed by George Gilbert Scott and its interior by William Burges, two of the major architects of the Gothic Revival. The house is a Grade II* listed building. It remains a private home, although various outbuildings may be rented.

The Elizabeth Almshouses are a collection of four almshouses on Elizabeth Road, Worthing built in 1860 by the architect William Burges. The almshouses were paid for by William's father, Alfred Burges, in memory of Alfred's wife. The building is listed Grade II.

The Church of St Mary, Studley Royal, is a Victorian Gothic Revival church built in the Early English style by William Burges. It is located in the grounds of Studley Royal Park at Fountains Abbey, in North Yorkshire, England. Burges was commissioned by the 1st Marquess of Ripon to build the church as a memorial church to Frederick Grantham Vyner, his brother-in-law. It is one of two such churches, the other being the Church of Christ the Consoler at Skelton-on-Ure.

Thomas Nicholls was an English sculptor.

Bewholme Vicarage, in the village of Bewholme, East Riding of Yorkshire, England, is a former vicarage designed by the architect William Burges in 1859. It is a Grade II listed building and is now a private residence.

The Tomb of Charles Spencer Ricketts is located in Kensal Green Cemetery in the Royal Borough of Kensington and Chelsea, London, England. It commemorates Commander Charles Spencer Ricketts, an officer in the Royal Navy. Designed in 1868 by William Burges, the tomb is a Grade II* listed structure.



















