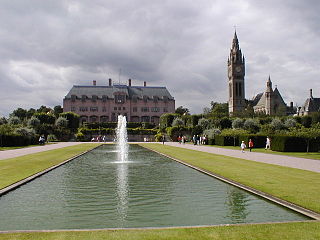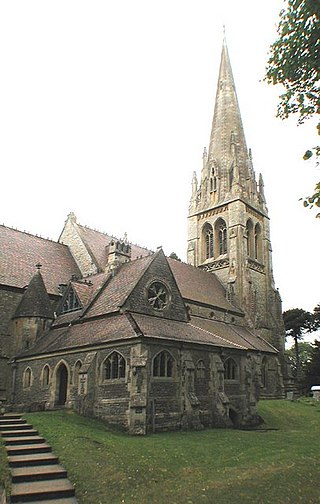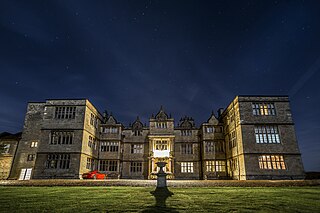
Eaton Hall is the country house of the Duke of Westminster. It is 1 mile (2 km) south of the village of Eccleston, in Cheshire, England. The house is surrounded by its own formal gardens, parkland, farmland and woodland. The estate covers about 10,872 acres (4,400 ha).

Westcott is a village in central Surrey, England, about 1.5 miles (2.5 km) west of the centre of Dorking. It is in the Mole Valley district and the Surrey Hills Area of Outstanding Natural Beauty. The Pipp Brook, a tributary of the River Mole, runs to the north of the centre and the settlement is between Ranmore Common on the North Downs and Leith Hill on the Greensand Ridge.
Samuel Sanders Teulon was an English Gothic Revival architect, noted for his use of polychrome brickwork and the complex planning of his buildings.

Capesthorne Hall is a country house near the village of Siddington, Cheshire, England. The house and its private chapel were built in the early 18th century, replacing an earlier hall and chapel nearby. They were built to Neoclassical designs by William Smith and (probably) his son Francis. Later in the 18th century, the house was extended by the addition of an orangery and a drawing room. In the 1830s the house was remodelled by Edward Blore; the work included the addition of an extension and a frontage in Jacobean style, and joining the central block to the service wings. In about 1837 the orangery was replaced by a large conservatory designed by Joseph Paxton. In 1861 the main part of the house was virtually destroyed by fire. It was rebuilt by Anthony Salvin, who generally followed Blore's designs but made modifications to the front, rebuilt the back of the house in Jacobean style, and altered the interior. There were further alterations later in the 19th century, including remodelling of the Saloon. During the Second World War the hall was used by the Red Cross, but subsequent deterioration prompted a restoration.

Deepdene was an estate and country house occupying land to the southeast of Dorking, Surrey, England. The remains of the gardens are Grade II* listed with the adjoining Chart Park on the Register of Historic Parks and Gardens.

Wotton is a well-wooded parish with one main settlement, a small village mostly south of the A25 between Guildford in the west and Dorking in the east. The nearest village with a small number of shops is Westcott. Wotton lies in a narrow valley, collecting the headwaters of the Tilling Bourne which then has its first combined flow in the Vale of Holmesdale. The parish is long north to south, reaching to the North Downs escarpment in the north to the escarpment of the Greensand Ridge at Leith Hill in the south.
Combe Florey House in Combe Florey, Somerset, England is a country house dating from the early 18th century. It replaced an Elizabethan manor house which was pulled down after the English Civil War. The gatehouse to the original manor survives. In the mid-20th century, the house was home to the writer Evelyn Waugh who died there in 1966 and is buried next to the churchyard of the adjacent Church of St Peter & St Paul. Combe Florey House is a Grade II listed building.

Henry Woodyer (1816–1896) was an English architect, a pupil of William Butterfield and a disciple of A. W. N. Pugin and the Ecclesiologists.

Gayhurst House is a late-Elizabethan country house in Buckinghamshire. It is located near the village of Gayhurst, several kilometres north of Milton Keynes. The earliest house dates from the 1520s. In 1597 it was greatly expanded by William Moulsoe. His son-in-law, Everard Digby, completed the rebuilding, prior to his execution in 1606 for participating in the Gunpowder Plot. The house was subsequently owned by the Wrightes, and latterly the Carringtons. Robert Carrington engaged William Burges who undertook much remodelling of both the house and the estate, although his plans for Gayhurst were more extensive still. In the 20th century, the Carringtons sold the house, although retaining much of the surrounding estate. It is now divided into flats, with further housing in the surrounding estate buildings.

Hascombe Court is a 172-acre (70 ha) estate in Hascombe, Surrey, best known for its vast garden designed by Gertrude Jekyll. Hascombe Court is listed Grade II on the National Heritage List for England, and its gardens are also Grade II listed on the Register of Historic Parks and Gardens.

Axel Herman Haig RE was a Swedish-born artist, illustrator and architect. His paintings, illustrations and etchings, undertaken for himself and on behalf of many of the foremost architects of the Victorian period made him "the Piranesi of the Gothic Revival."

Wotton House is a hotel, wedding venue, conference centre and former country house in Wotton near Dorking, Surrey, England. Originally the centre of the Wotton Estate and the seat of the Evelyn family, it was the birthplace in 1620 of diarist and landscape gardener John Evelyn, who built the first Italian garden in England there.

The Elizabeth Almshouses are a collection of four almshouses on Elizabeth Road, Worthing built in 1860 by the architect William Burges. The almshouses were paid for by William's father, Alfred Burges, in memory of Alfred's wife. The building is listed Grade II.

The Church of St John the Baptist, Outwood, is the parish church of Outwood, Surrey, England.

Goodwyns is a housing estate in Dorking, a market town in Surrey, England. It is on the return slope of one of two hillsides of the town and adjoins North Holmwood, a green-buffered village. The town centre is about 1.7 miles (2.7 km) away.

John Marriott Blashfield (1811–1882) was a property developer and mosaic floor and ornamental terracotta manufacturer. He originally worked for the cement makers Wyatt, Parker and & Co in Millwall, but moved the business to Stamford in Lincolnshire in 1858, when it was renamed The Stamford Terracotta Company.

Greathed Manor, Dormansland, Surrey, is a Victorian country house. Designed by the architect Robert Kerr in 1862–8, it is a Grade II listed building.

The Cerberus Privy, at Gayhurst House, Buckinghamshire, England, is a communal lavatory built for the male servants of the house. It was constructed between 1859-1860 and was designed by William Burges. Now converted to a private home, it is a Grade II* listed building.

All Saints' Church is an active parish church in the village of Grayswood, Surrey, England. The church stands in the centre of the village and was built between 1900 and 1902. Designed by the Swedish artist Axel Haig, who lived in the village and is buried in the graveyard, the church is a Grade II listed building.



















