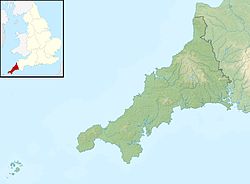History and architecture
Commissioned by Colonel Charles Cocks, the house was constructed between 1858 and 1862. The house has an exterior designed by George Gilbert Scott and an interior by William Burges. It is a Grade II* listed building as at 5 November 1987. [2] Externally, the house forms an "irregular range in Tudor Gothic Revival style." [2] Internally, "the house retains more of its original interior than any other by Burges, apart from those for Lord Bute at Cardiff Castle and Castle Coch and Sir John Heathcote Amory at Knightshayes in Devon". [2] In his interiors Burges attempted to "...conjure up, in Victorian terms, the artistic spirit of a medieval house. Many contemporaries regarded these attempts as the pinnacle of Burges's success". Treverbyn Vean is listed "for the importance of these surviving interior features as well as its fine exterior composition by Scott". [2] Burges's contribution to the house is overlooked in the 2013 revised edition of the Cornwall Pevsner.
This page is based on this
Wikipedia article Text is available under the
CC BY-SA 4.0 license; additional terms may apply.
Images, videos and audio are available under their respective licenses.

