
Bluefield is a town in Tazewell County, Virginia, United States, located along the Bluestone River. The population was 5,444 at the 2010 census. It is part of the Bluefield WV-VA micropolitan area which has a population of 107,342. The micropolitan area is the 350th largest statistical population area in the United States.

Bluefield State College is a historically black college in Bluefield, West Virginia. It is a part of West Virginia's public education system and offers baccalaureate and associate degrees. It is the only non-residential four-year college in the state system. Bluefield State College is a member school of the Thurgood Marshall College Fund.

Fletcher Place is a historic district and neighborhood in the city of Indianapolis, Indiana named after Calvin Fletcher, a prominent local banker, farmer and state senator.
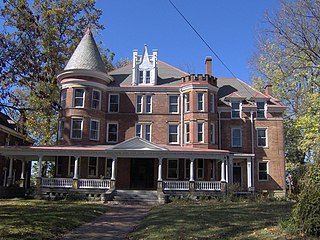
The Julia-Ann Square Historic District, is a national historic district located at Parkersburg, Wood County, West Virginia. It is to the west of the Avery Street Historic District. It encompasses all houses on Ann and Juliana Streets from Riverview Cemetery to 9th Street. There are 116 contributing buildings and one contributing site. The majority of the houses were constructed between 1875 and 1915.

Union Hill is a historic district of Richmond, Virginia. According to the Richmond Times Dispatch, the neighborhood "generally is bordered on the south by East Marshall Street and Jefferson Avenue, on the west by Mosby Street, on the north by O and Carrington streets, and angled on the east by North 25th Street." The neighborhood is on the Virginia Landmarks Register and the National Register of Historic Places, and is also one of sixteen designated "Old and Historic Districts" in Richmond.

Sutton Downtown Historic District is a national historic district located at Sutton, Braxton County, West Virginia. It encompasses 85 contributing buildings and two contributing structures covering eleven square blocks. The district includes the commercial, ecclesiastical, and civic core of the town and surrounding residential area. The district includes a number of buildings representative of popular architectural styles from the late-19th century and early-20th century including Romanesque Revival, Colonial Revival, Gothic Revival, and Greek Revival. Notable buildings include the Braxton County Courthouse (1881-1882) and Jail (1905), Sutton Bank Building (1891), Farmers Bank and Trust (1909), Bank of Sutton, Methodist Episcopal Church, South (1896), Kelly / Fisher House. Elk / Midway Hotel (1894), and Katie B. Frame Residence. The two structures are the Bridge over Old Woman Run (1892) and Bridge over Elk (1930).

West Virginia Colored Children's Home, also known as the West Virginia Home for Aged and Infirm Colored Men and Women and University Heights Apartments, was a historic school, orphanage, and sanatorium building located near Huntington, Cabell County, West Virginia. It was built in 1922–1923, and was a three-story red brick building in the Classical Revival style. It was founded as the West Virginia Normal and Industrial School for Colored Children in Bluefield, West Virginia. This facility was the last of a series of buildings that were constructed to hold the state's first social institution exclusively serving the needs of African American residents. The West Virginia Colored Children's Home was closed in 1956 and the building was used as a rest home. The property transferred to Marshall University in 1961 and later it was converted to apartments. The building was demolished on May 5, 2011. The location is now an empty field.

Alexander Blount Mahood was a Bluefield, West Virginia-based architect.

President's House, also referred to as Hatter Hall, is a historic home located on the campus of Bluefield State College at Bluefield, West Virginia. It was built in 1930 and named after President Hamilton Hatter, and is a brick, 2 1/2-story, Colonial Revival-style dwelling. It has one bay side wings and a hipped roof. Also on the property is a stone garage. The house was used as the residence for the college president until 1966.
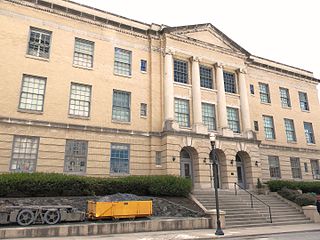
Municipal Building, also known as Old Bluefield Municipal Building, is a historic municipal building located at Bluefield, Mercer County, West Virginia. It was built in 1924, and is a two- to three-story, steel and reinforced concrete Classical Revival-style building. It features a three-story high pedimented central pavilion with four engaged Ionic order columns. In 1977, the city government of Bluefield moved to its new building.

Bluefield Downtown Commercial Historic District is a national historic district located at Bluefield, Mercer County, West Virginia. The district includes 73 contributing buildings in Bluefield's central business district. The buildings are primarily three and four story masonry commercial buildings. Notable buildings include The Shamrock Restaurant (1885), People's Bank (1895), the Art Deco / Moderne style Colonial Theatre and Appalachian Power Company building, Law and Commerce Building, Benevolent Protective Order of Elks Building, First Christian Church (1920), Elizabeth Kee Federal Building and Post Office (1911), Bluefield Sanatorium, and West Virginia Hotel (1923) designed by Alex B. Mahood. Located in the district is the separately listed Municipal Building.

Jefferson Street Historic District is a national historic district located at Bluefield, Mercer County, West Virginia. The district includes 63 contributing buildings in a residential area of Bluefield known as Oakland Addition, originally platted in 1910. The buildings are primarily single-family residences with a few multiple family dwellings, and one church, the College Avenue Baptist Church. Houses are representative of popular architectural styles from the turn of the 20th century, including American Four Square, Bungalow, Colonial Revival, and Classical Revival. A number of the homes were designed by architect Alex B. Mahood.
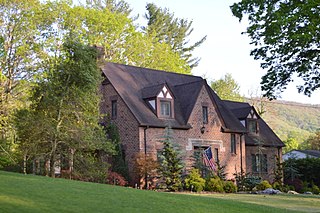
Upper Oakhurst Historic District is a national historic district located at Bluefield, Mercer County, West Virginia. The district includes 37 contributing buildings in a residential area adjacent to South Bluefield. The buildings are primarily large single-family residences on large lots. The properties were mostly developed during the 1920s, and are representative of popular architectural styles, including Colonial Revival and Classical Revival. A number of the homes were designed by architect Alex B. Mahood.

Country Club Hill Historic District is a national historic district located at Bluefield, Mercer County, West Virginia. The district includes 51 contributing buildings in a residential area of South Bluefield. The buildings are primarily large single family residences with generous front and rear yards. The properties were mostly developed prior to 1940, and are representative of popular architectural styles including Colonial Revival, Classical Revival, and Bungalow styles. The Bluefield Country Club (1920) and some of the houses were designed by architect Alex B. Mahood.
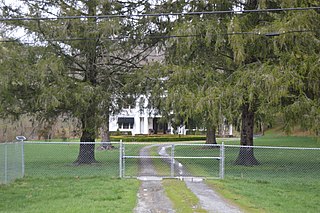
McNeer House is a historic home located near Salt Sulphur Springs, Monroe County, West Virginia. It was built in 1919, and is a 2½-story white frame dwelling in the Colonial Revival style. It has a rear service area that features a two-story, "U"-shaped wing with a one-story rear portico with Doric order columns between the arms of the U. It features a two-story flat-roofed portico supported by four Doric columns, across the central bay of the front elevation. The house was built by E. Grier Kendall, but may have been designed by Alex B. Mahood from nearby Bluefield, West Virginia. It is the largest residential building in Monroe County. For a short time after World War II, the McNeer House became the "Lotus Club," perhaps Monroe County's only nightclub.

East Wheeling Historic District is a national historic district located at Wheeling, Ohio County, West Virginia. The district encompasses 300 contributing buildings and one contributing site, including the Monroe Street East Historic District. The district is primarily residential, developed in the late-19th and early-20th century. A number of popular architectural styles are represented including Greek Revival and Gothic Revival. Notable non-residential buildings include St. Joseph Cathedral (1926), former Hazel Atlas Company building, Scottish Rite Temple designed by noted Wheeling architect Frederick F. Faris (1870-1927), Elks Building, and YMCA (1906), also designed by Faris. The contributing site is Elk Playground. Also located in the district are the separately listed L. S. Good House, Charles W. Russell House, and Cathedral Parish School.

Woodsdale–Edgewood Neighborhood Historic District is a national historic district located at Wheeling, Ohio County, West Virginia. The district encompasses 969 contributing buildings and is primarily residential, developed between 1888 and 1945. A number of popular architectural styles are represented including Shingle Style, Queen Anne, Tudor Revival, American Foursquare, Colonial Revival and Bungalow style. The district also includes four Lustron houses. Notable non-residential buildings include the Edgwood Christian Mission Alliance Church (1932), St. John's Episcopal Chapel (1913), Mount Carmel Monastery (1915) designed by Frederick F. Faris (1870-1927), and Good Shepherd Home (1912). Also located in the district are the separately listed H. C. Ogden House and William Miles Tiernan House.

Avery Street Historic District, is a national historic district located at Parkersburg, Wood County, West Virginia. It is to the east of the Julia-Ann Square Historic District and south of the Parkersburg High School-Washington Avenue Historic District. Primarily residential, it encompasses 109 acres and includes churches, a school, and a small commercial area. Built as Parkersburg's first "suburb" in the late-19th and early-20th century in popular architectural style such as Colonial Revival and Queen Anne, the district exhibits 12 distinctive types of Historic architecture. There are 358 contributing buildings, 59 of which are considered to be pivotal. U.S. Senator Johnson N. Camden (1826-1908) owned most of the land now included in the district. Located in the district are the separately listed Parkersburg Women's Club and the First Presbyterian Church/Calvary Temple Evangelical Church.
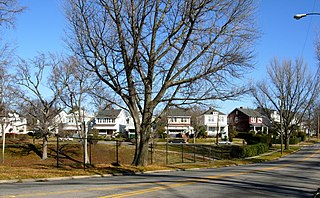
The Battery Court Historic District is a national historic district located at Richmond, Virginia. The district encompasses 549 contributing buildings and 1 contributing site located north of downtown Richmond and west of Barton Heights and Brookland Park. The primarily residential area developed starting in the early-20th century as one of the city's early “streetcar suburbs.” The buildings are in a variety of popular late-19th and early-20th century architectural styles including frame bungalows, American Foursquare, Colonial Revival, Tudor Revival, and Mission Revival. Notable non-residential buildings include the Overbrook Presbyterian Church and Battery Park Christian Church.

Garry & Sheffey was a prominent architectural firm from Bluefield, the largest city in southern West Virginia. The named partners were Martin J. Garry and Robert A. Sheffey, who established their partnership in 1920. The firm was active until 1941, and locally was second only to that of Alex. B. Mahood.





















