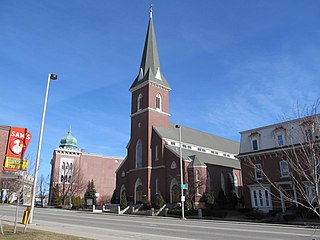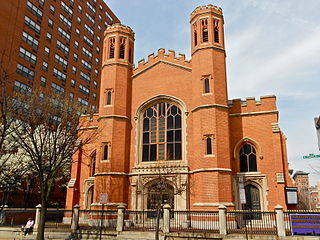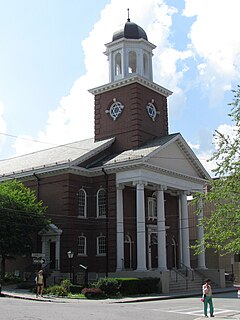
St. Mark's Episcopal Church is an historic Episcopal church located at 6-8 Highland Street in Ashland, New Hampshire, in the United States. Organized in 1855, it is part of the Episcopal Diocese of New Hampshire. Its building, completed in 1859, was designed by New York City architect J. Coleman Hart, and is one of the region's most distinctive churches, having a Gothic Revival design built out of half-timbered brick. On December 13, 1984, the church building was added to the National Register of Historic Places. The current pastor is Rev. Tobias Nyatsambo.

The First Universalist Church is a historic church building on the corner of Pleasant, Elm, and Spring Streets in Auburn, Maine. It was built in 1876 to a design by John Stevens of Boston, Massachusetts, and has been a significant landmark in the city since its construction. It is a fine local example of Gothic Revival architecture executed in brick, and was listed on the National Register of Historic Places in 1979.

St. Joseph's Catholic Church is a historic former church building at 257 Main Street in Lewiston, Maine. Built 1864–67, it was the first Roman Catholic church in the city, and is one of only two surviving buildings in the state designed by Patrick C. Keely. It was listed on the National Register of Historic Places in 1989. The church closed in 2009, and was in 2013 threatened with demolition. Alternative uses for the structure are still being sought.

The Prayer Temple of Love Cathedral is located at 12375 Woodward Avenue in Highland Park, Michigan. It was built in 1929 as the Grace Evangelical Lutheran Church, and was listed on the National Register of Historic Places in 1982.

The Fort Street Presbyterian Church is located at 631 West Fort Street in Detroit, Michigan. It was constructed in 1855, and completely rebuilt in 1877. The church was listed on the National Register of Historic Places and designated a Michigan State Historic Site in 1971. Its steeple stands 265 ft (81 m), making it one of the tallest churches in the United States.

St. Boniface Roman Catholic Church was a Roman Catholic church located at 2356 Vermont Avenue in Detroit, Michigan. It was also known as St. Boniface-St. Vincent Roman Catholic Church. The church was designated a Michigan State Historic Site in 1983 and listed on the National Register of Historic Places in 1989, but was subsequently demolished.

First Presbyterian Church and Manse is a historic Presbyterian church located at West Madison Street and Park Avenue in the Mount Vernon-Belvedere neighborhood of Baltimore, Maryland, United States. The church is a rectangular brick building with a central tower flanked by protruding octagonal turrets at each corner. At the north end of the church is a two-story building appearing to be a transept and sharing a common roof with the church, but is separated from the auditorium by a bearing wall. The manse is a three-story stone-faced building. The church was begun about 1854 by Nathan G. Starkweather and finished by his assistant Edmund G. Lind around 1873. It is a notable example of Gothic Revival architecture and a landmark in the City of Baltimore.

Franklin Street Presbyterian Church and Parsonage is a historic Presbyterian church located at 100 West Franklin Street at Cathedral Street, northwest corner in Baltimore, Maryland, United States. The church is a rectangular Tudor Gothic building dedicated in 1847, with an addition in 1865. The front features two 60 foot flanking octagonal towers are also crenelated and have louvered belfry openings and stained glass Gothic-arched windows. The manse / parsonage at the north end has similar matching walls of brick, heavy Tudor-Gothic window hoods, and battlements atop the roof and was built in 1857.

The Second Unitarian Church is a historic church and synagogue building at 11 Charles Street in Brookline, Massachusetts. Built in 1916 for a Unitarian congregation, it was acquired by the innovative Reform Jewish Temple Sinai congregation in 1944. It is a high quality example of Colonial Revival/Georgian Revival architecture, and was listed on the National Register of Historic Places in 1985.

The Grafton Congregational Church, known locally as The Brick Church, is a historic church on Main Street in Grafton, Vermont. Built in 1833, it is a fine local example of vernacular Greek Revival and Gothic Revival religious architecture. It was listed on the National Register of Historic Places in 1979. Grafton's current Congregationalist congregation now meets primarily in the "White Church" at 55 Main Street.

Williston Congregational Church is a historic church in the center of Williston Village on United States Route 2 in Williston, Vermont. Built in 1832 and the interior restyled in 1860, this brick church is a fine local example of Gothic Revival architecture. It was listed on the National Register of Historic Places in 1973.

The Grand Isle United Methodist Church, formerly the Congregational Church—Grand Isle, is a historic church in Grand Isle, Vermont. Built in 1853-54, it is a well-preserved local example of Greek Revival architecture, and the town's oldest surviving church building. Originally built for a Congregationalist group, it is now home to a United Methodist Church congregation. The church was listed on the National Register of Historic Places in 2001.

First Presbyterian Church, also known as the Calvary Temple Evangelical Church, is a historic church at 946 Market Street in Parkersburg, Wood County, West Virginia. It was built in 1894, and is a two-story, brick and stone church building in a combined Romanesque / Gothic Revival style. It features a corner bell tower.

First Presbyterian Church is located in Marion, Iowa, United States. It was listed on the National Register of Historic Places in 1992.

The Jonesborough Historic District is a historic district in Jonesborough, Tennessee, that was listed on the National Register of Historic Places as Jonesboro Historic District in 1969.

West Liberty Presbyterian Church, also known as West Liberty Federated Church, was a historic Presbyterian church located at West Liberty, Ohio County, West Virginia, US. It was built in 1873 to a design by Wheeling architect Stanton M. Howard. It was a simple rectangle in form with a projecting vestibule, in the Late Victorian Gothic style. It was constructed of brick and stone, with steeply pitched roofs, parapet gables, and an open belfry. The church was active in founding West Liberty Academy in 1838, which is now West Liberty University.

The United Presbyterian Church of Canehill is a historic church on Main Street in Canehill, Arkansas. Built in 1891, it is the only surviving church building in the small community. It is a brick structure with a cruciform plan with steeply-pitched gable roofs, large Gothic-arched stained glass windows, and a tower with an octagonal belfry topped by a shingled steeple. Canehill was originally settled in 1828 by a Presbyterian group, and eventually supported three separate Presbyterian congregations over the course of the 19th century. These congregations were reunited into this building in 1905.

Christiansburg Presbyterian Church is a historic Presbyterian church located at 107 W. Main Street in Christiansburg, Montgomery County, Virginia. The church was organized in 1827. The building was erected in 1853 and is a four bay long, brick church building with a low hipped roof. It features a three-stage tower consisting of a low, plain base, a square belfry with coupled Doric order corner pilasters, and a blind lantern stage. The whole is capped by an octagonal spire. Also on the property is the contributing former Rectory, now known as the Kinnard Smith Building and used as a parish house.

St. Thomas Chapel, also known as St. Thomas Episcopal Church or St. Thomas Protestant Episcopal Chapel, is a historic building located at 7854 Church Street in Middletown, Frederick County, Virginia, United States. Built in the 1830s, regular services were held at the Episcopal church for almost 100 years. The building has been restored twice, once after being heavily damaged during the Civil War, and again in the 1960s. The church was added to the Virginia Landmarks Register (VLR) and the National Register of Historic Places (NRHP) in 1973.

The City Hall of Manchester, New Hampshire, is located at 908 Elm Street, the city's principal commercial thoroughfare. The brick-and-granite three-story structure was built in 1844-45 to a design by Boston architect Edward Shaw, and is a prominent early example of the Gothic Revival style in a civic building. It was listed on the National Register of Historic Places in 1975.























