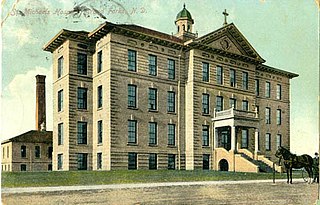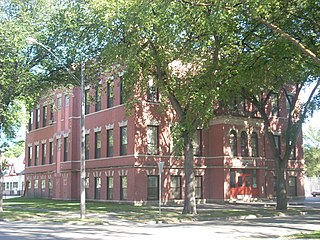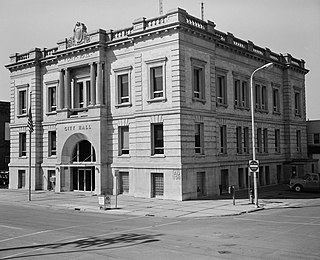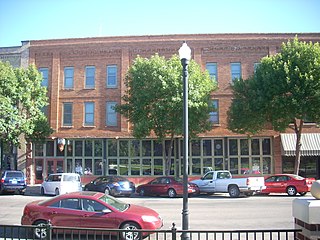
This is a list of the National Register of Historic Places listings in Grand Forks County, North Dakota. This is intended to be a complete list of the properties and districts on the National Register of Historic Places in Grand Forks County, North Dakota, United States. The locations of National Register properties and districts for which the latitude and longitude coordinates are included below, may be seen in an online map.
The Masonic Center is a Renaissance style building in Grand Forks, North Dakota. It was designed by architect Joseph Bell DeRemer and was constructed by the Dinnie Brothers in 1913. It replaced the first Masonic Temple in Grand Forks, which had burned, and which was later reconstructed as the Stratford Building.

St. Michael's Hospital and Nurses' Residence is a property in Grand Forks, North Dakota that was listed on the National Register of Historic Places in 1995. It was also known as St. Anne's Guest Home and denoted 32GF14, it was builtin 1907. It was designed by architect George Hancock. Grand Forks architect William J. Edwards designed the Nurses' Residence in 1913.

George Hancock was an architect active in North Dakota, Montana and Minnesota.

Grand Forks Woolen Mills is a building located on the corner of Third Avenue North and North Third Street in Grand Forks, North Dakota, designed by architect John W. Ross. A three-story construction approximately 50 feet (15 m) by 100 feet (30 m) in size, it is recorded as being built in 1895. Constructed of brick, the architectural style has been described as Commercial vernacular.

Washington School is a building in Grand Forks, North Dakota that was built in 1907. It was listed on the National Register of Historic Places in 1992.
The Grand Forks Near Southside Historic District is a 182-acre (74 ha) historic district in Grand Forks, North Dakota that was listed on the National Register of Historic Places (NRHP) in 2004.

The United Lutheran Church is a church located at 324 Chestnut Street in Grand Forks, North Dakota. The historic church building was listed on the National Register of Historic Places in 1991.

Joseph Bell DeRemer (1871–1944), who lived and worked in Grand Forks, North Dakota, was one of the finest architects in North Dakota. Some of the important works produced by him or his firm, which included his son Samuel Teel DeRemer, include the President's House at the University of North Dakota, the Masonic Temple, and the Art Moderne United Lutheran Church and North Dakota State Capitol skyscraper. Joseph DeRemer also designed houses in the Grand Forks Near Southside Historic District, most notably the Tudor Revival house presently located at 521 South Sixth Street off Reeves Drive. His significant works include a number of buildings that are listed on the U.S. National Register of Historic Places.

St. Michael's Church is a property in Grand Forks, North Dakota that was listed on the National Register of Historic Places in 1988.

The J. Nelson Kelly House is a building in Grand Forks, North Dakota that was listed on the National Register of Historic Places in 1994. The property is also known as Lord Byron's Bed and Breakfast and denoted as 32 GF 1387. It was built or has other significance in 1897. When listed the property included the house as the one contributing building and also one non-contributing building, which is a relatively modern garage.

The Larimore City Hall is a building in Larimore, North Dakota that was listed on the National Register of Historic Places in 1990. It "may be described as a two-and-a-half story rectangular structure of red-painted buff brick which rises to a hipped roof."

John W. Ross (1848–1914) was the first licensed architect in Grand Forks, North Dakota.

Grand Forks City Hall is a building in Grand Forks, North Dakota that was listed on the National Register of Historic Places in 1982.

Grand Forks County Courthouse is a Beaux Arts style building in Grand Forks, North Dakota that was listed on the National Register of Historic Places in 1980. It is a "richly decorated white limestone structure in a modified Classical Revival style, topped with a massive cast iron dome."

Grand Forks County Fairgrounds WPA Structures is a collection of five structures within the Grand Forks County Fairgrounds in Grand Forks, North Dakota, that were listed on the National Register of Historic Places in 2009.

Grand Forks Mercantile Building is a property in Grand Forks, North Dakota that was listed on the National Register of Historic Places (NRHP) in 2004. Built in 1898, the building includes Early Commercial architecture. Though the design has in the past been attributed to Grand Forks architect John W. Ross, the architects were Stoltze & Schick of La Crosse, Wisconsin.

The New Hampshire Apartments in Grand Forks, North Dakota were listed on the National Register of Historic Places in 1982. They were built in 1904 at a cost of $26,000 and were significant as a building designed by architect Joseph Bell DeRemer. The apartments were an example of commercial vernacular architecture, and the building was the first in Grand Forks to have a planned second-story-level walkway to another building. When listed on the National Register, the apartment complex was one of few remaining downtown structures designed by DeRemer with classical details. It was built by the Dinnie Brothers, a construction firm that was established in 1881 and was at one time responsible for the building of more than 60 percent of the commercial buildings in Grand Forks.

The Pisek School in Pisek, North Dakota is a Classical Revival building. Pisek School was listed on the National Register of Historic Places in 1994.

Theodore B. Wells (1889-1976) was an American architect. He was born in North Dakota. He studied at L'ecole des Beaux Arts. Back in North Dakota, he designed many public and commercial buildings.

















