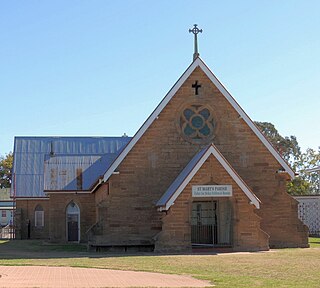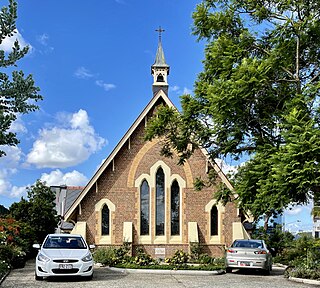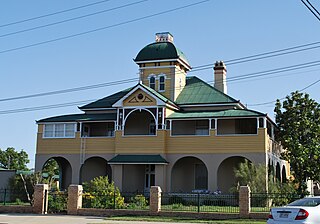
St Michael's Church is in St Michael's Road, Ditton, Widnes, Halton, Cheshire, England. It is recorded in the National Heritage List for England as a designated Grade II* listed building. It is an active Roman Catholic church.

All Saints Anglican Church is a heritage-listed church at 32 Wickham Terrace, Spring Hill, City of Brisbane, Queensland, Australia. First founded in 1862, the current building designed by Benjamin Backhouse was completed in 1869, making it the oldest Anglican church in Brisbane. For most of its history, it has been identified with the High Church or Anglo-Catholic tradition within Anglicanism. It was added to the Queensland Heritage Register on 21 October 1992.

St Andrew's Uniting Church is a heritage-listed Uniting church at 131 Creek Street, Brisbane CBD, City of Brisbane, Queensland, Australia. It was designed by George David Payne and built in 1905 by Alexander Lind & Son. Initially St Andrew's Presbyterian Church, it became part of the Uniting Church following the merger of the Presbyterian, Methodist and Congregational Churches in 1977. It was added to the Queensland Heritage Register on 21 October 1992.

The First St Mary's Roman Catholic Church is a heritage-listed sandstone Roman Catholic former church building at 163 Palmerin Street, Warwick, Southern Downs Region, Queensland, Australia. It was designed by Benjamin Joseph Backhouse and built from 1863 to 1865 by CA Doran. It is also known as St Mary of the Assumption Church and St Mary's Church. It was added to the Queensland Heritage Register on 21 October 1992.

St Michael and All Angels' Church is in Leigh Road, Howe Bridge, a suburb of Atherton, Greater Manchester, England. It is an active Anglican parish church in the deanery of Leigh, the archdeaconry of Salford and the diocese of Manchester. Its benefice is united with those of three local churches, St John the Baptist, St George and St Philip, forming a team ministry entitled the United Benefice of Atherton and Hindsford with Howe Bridge. The church is recorded in the National Heritage List for England as a designated Grade II* listed building.

The second St Mary's Roman Catholic Church is a heritage-listed sandstone Catholic church at 163 Palmerin Street in Warwick in the Southern Downs Region, Queensland, Australia. It was designed by Dornbusch & Connolly and built from 1920 to 1926. It is also known as St Mary of the Assumption Church. It was added to the Queensland Heritage Register on 21 October 1992.

St Mary's Church is a heritage-listed Roman Catholic church at 271–275 Adelaide Street, Maryborough, Fraser Coast Region, Queensland, Australia, on land donated to the Church by Maryborough pioneer James Cleary. It was initially designed by Charles Tiffin with later additions and alterations by Francis Drummond Greville Stanley and POE Hawkes. The initial construction was from 1869 to 1872 by G Smith and J Thomas. It was added to the Queensland Heritage Register on 21 October 1992.

St Mark's Anglican Church is a heritage-listed church at 55 Albion Street, Warwick, Southern Downs Region, Queensland, Australia. It is the second church of that name on that site. It was designed by Richard George Suter and built in 1868 by John McCulloch. It was added to the Queensland Heritage Register on 21 October 1992.

St Patrick's Cathedral is a heritage-listed Roman Catholic cathedral on James Street, South Toowoomba, Toowoomba, Toowoomba Region, Queensland, Australia. It was designed by Toowoomba architect James Marks and was built from 1883 to 1935. The site of the cathedral was originally a church and school known as St Patrick's Church School. In 1899, the school was moved to make way for the building of the cathedral and in 1959 renamed as St Saviour's School. St Patrick's Cathedral was added to the Queensland Heritage Register on 21 October 1992.

St Patrick's Church is a heritage-listed Roman Catholic church at Rosewood - Aratula Road, Rosevale, Scenic Rim Region, Queensland, Australia. It was designed by Father Andrew Horan and built from 1888 to 1889. It was added to the Queensland Heritage Register on 11 December 2009.

Holy Trinity Church is a heritage-listed Anglican church at 141 Brookes Street, Fortitude Valley, City of Brisbane, Queensland, Australia. It is the second church on that site. It was designed by Francis Drummond Greville Stanley built from 1876 to 1877 by James Robinson. It was modified in 1920–1921, 1925 and 1929. It was added to the Queensland Heritage Register on 21 October 1992.

St Thomas' Anglican Church is a heritage-listed church at 69 High Street, Toowong, City of Brisbane, Queensland, Australia. It was designed by Francis Drummond Greville Stanley and built in 1877 by Henry Pears. It was also known as St Thomas' Church of England. It was added to the Queensland Heritage Register on 21 October 1992.

St Mary's Church is a heritage-listed Roman Catholic church at 20 Merivale Street, South Brisbane, Queensland, Australia. It was designed by Simkin and Ibler and built from 1892 to 1929. It was added to the Queensland Heritage Register on 3 December 2004.

St Patrick's Church is a heritage-listed Roman Catholic church at 58 Morgan Street, Fortitude Valley, City of Brisbane, Queensland, Australia. It was designed by Andrea Giovanni Stombuco and built from 1880 to 1882 by John Arthur Manis O'Keefe. It was added to the Queensland Heritage Register on 21 October 1992.

St Paul's Presbyterian Church is a heritage-listed Presbyterian church at 43 St Pauls Terrace, Spring Hill, City of Brisbane, Queensland, Australia. It was designed by Francis Drummond Greville Stanley and built from 1887 to 1889 by Thomas Rees. It was added to the Queensland Heritage Register on 21 October 1992.

Our Lady of Assumption Convent is a heritage-listed former Roman Catholic convent at 8 Locke Street, Warwick, Southern Downs Region, Queensland, Australia. It was designed by Simkin & Ibler and built from 1891 to 1914. It is also known as Assumption College, Cloisters, and Sophia College. It was added to the Queensland Heritage Register on 21 October 1992.

St Mary's Presbytery is a heritage-listed Roman Catholic presbytery of St Mary's Roman Catholic Church at 142 Palmerin Street, Warwick, Southern Downs Region, Queensland, Australia. It was designed by Wallace & Gibson and built from 1885 to 1887 by John McCulloch. It is also known as Father JJ Horan's private residence. It was added to the Queensland Heritage Register on 31 July 2008.

St Paul's Anglican Church is a heritage-listed church at 124 Brisbane Street, Ipswich, City of Ipswich, Queensland, Australia. It was built from 1855 to 1929. It was added to the Queensland Heritage Register on 21 October 1992.

St Josephs Cathedral is a heritage-listed Roman Catholic cathedral at 170 William Street, Allenstown, Rockhampton, Rockhampton Region, Queensland, Australia. It was designed by Francis Drummond Greville Stanley and built from 1893 to 1982. It was added to the Queensland Heritage Register on 21 October 1992. The cathedral serves as the seat for the Bishop of Rockhampton.

St Paul's Anglican Church is a heritage-listed church at 178-202 Adelaide Street, Maryborough, Fraser Coast Region, Queensland, Australia. It was designed by Francis Drummond Greville Stanley and built from 1878 to 1921. It was added to the Queensland Heritage Register on 21 October 1992.





















