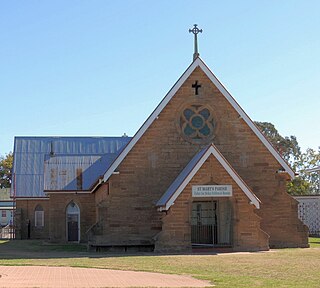
The First St Mary's Roman Catholic Church is a heritage-listed sandstone Roman Catholic former church building at 163 Palmerin Street, Warwick, Southern Downs Region, Queensland, Australia. It was designed by Benjamin Joseph Backhouse and built from 1863 to 1865 by CA Doran. It is also known as St Mary of the Assumption Church and St Mary's Church. It was added to the Queensland Heritage Register on 21 October 1992.

The second St Mary's Roman Catholic Church is a heritage-listed sandstone Catholic church at 163 Palmerin Street in Warwick in the Southern Downs Region, Queensland, Australia. It was designed by Dornbusch & Connolly and built from 1920 to 1926. It is also known as St Mary of the Assumption Church. It was added to the Queensland Heritage Register on 21 October 1992.

St Andrews Anglican Church is a heritage-listed churchyard at 160 Vulture Street, South Brisbane, City of Brisbane, Queensland, Australia. It was designed by Andrea Stombuco and built from 1878 to 1932. It was added to the Queensland Heritage Register on 21 October 1992.

Christ Church is a heritage-listed Anglican church at 3 Chippendall Street, Milton, City of Brisbane, Queensland, Australia. The current church building is the second one at this site and was designed by John H Buckeridge and built in 1891 as a "temporary" structure but remains in use to this day. The rectory was built in 1883 to a design of F.D.G. Stanley. It is also known as the former Memorial Church. It was added to the Queensland Heritage Register on 21 October 1992.

Holy Trinity Parish Hall is a heritage-listed Anglican church hall at 141 Brookes Street, Fortitude Valley, City of Brisbane, Queensland, Australia. It was designed by John Hingeston Buckeridge and built from 1891 to 1892 by John Quinn. It was added to the Queensland Heritage Register on 21 October 1992.

Wesley Uniting Church is a heritage-listed former Uniting church at 54 Neil Street, Toowoomba, Toowoomba Region, Queensland, Australia. It was designed by Willoughby Powell and built from 1877 to 1924. It is also known as Wesleyan Methodist Church. It was added to the Queensland Heritage Register on 10 May 1997.
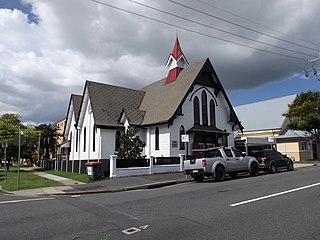
The Mowbraytown Presbyterian Church is a heritage-listed former Presbyterian and Uniting church and associated precinct at 22–28 Mowbray Terrace, East Brisbane, City of Brisbane, Queensland, Australia. The former church was designed by Alexander Brown Wilson and built from 1885 to c. 1916. The former church was also known as East Brisbane Presbyterian Church. The building was added to the Queensland Heritage Register on 22 October 1993.
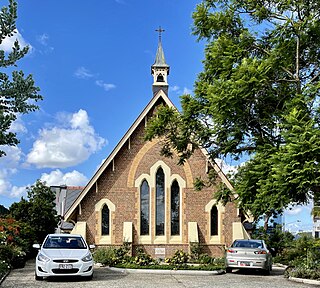
St Thomas' Anglican Church is a heritage-listed church at 69 High Street, Toowong, City of Brisbane, Queensland, Australia. It was designed by Francis Drummond Greville Stanley and built in 1877 by Henry Pears. It was also known as St Thomas' Church of England. It was added to the Queensland Heritage Register on 21 October 1992.

St Paul's Presbyterian Church is a heritage-listed Presbyterian church at 43 St Pauls Terrace, Spring Hill, City of Brisbane, Queensland, Australia. It was designed by Francis Drummond Greville Stanley and built from 1887 to 1889 by Thomas Rees. It was added to the Queensland Heritage Register on 21 October 1992.
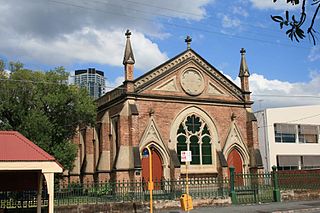
St Paul's Presbyterian Church Hall is a heritage-listed church hall at 43 St Pauls Terrace, Spring Hill, City of Brisbane, Queensland, Australia. It was designed by Francis Drummond Greville Stanley and built in 1886. It is also known as Sabbath School Hall. It was added to the Queensland Heritage Register on 21 October 1992.
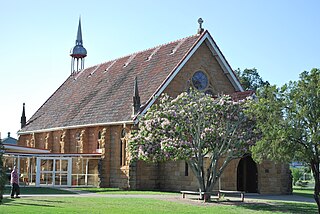
Warwick Uniting Church is a heritage-listed Uniting church at 37 Guy Street, Warwick, Southern Downs Region, Queensland, Australia. It was built from 1869 to 1922. It is also known as St Andrew's Presbyterian Church. It was added to the Queensland Heritage Register on 24 March 2000.

St Paul's Anglican Church is a heritage-listed church at 124 Brisbane Street, Ipswich, City of Ipswich, Queensland, Australia. It was built from 1855 to 1929. It was added to the Queensland Heritage Register on 21 October 1992.

Ipswich Uniting Church is a heritage-listed Uniting church at Ellenborough Street, Ipswich, City of Ipswich, Queensland, Australia. It was designed and built by Samuel Shenton in 1858. It is also known as Ipswich Central Mission, Wesleyan Chapel, Ellenborough Street Methodist Church, and Ipswich City Uniting Church. It was added to the Queensland Heritage Register on 21 October 1992.
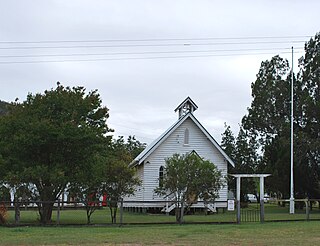
St Andrew's Presbyterian Church is a heritage-listed former Presbyterian church at Ipswich Street, Esk, Somerset Region, Queensland, Australia. The former church was built from 1876 to 1929, and it was added to the Queensland Heritage Register on 11 June 2003.

St Patrick's Church is a heritage-listed Roman Catholic church at Church Street, Gympie, Gympie Region, Queensland, Australia. It was designed by Francis Drummond Greville Stanley and built from 1883 to 1935. It was added to the Queensland Heritage Register on 20 February 1995.

St Paul's Anglican Church is a heritage-listed church at 178-202 Adelaide Street, Maryborough, Fraser Coast Region, Queensland, Australia. It was designed by Francis Drummond Greville Stanley and built from 1878 to 1921. It was added to the Queensland Heritage Register on 21 October 1992.

St Andrew's Church is a heritage-listed Seventh Day Adventist Church church at the corner of Maryborough and Woongarra Streets, Bundaberg Central, Bundaberg, Bundaberg Region, Queensland, Australia. It was designed by Lange Leopold Powell and built from 1931 to c. 1940. It was added to the Queensland Heritage Register on 3 August 2004.
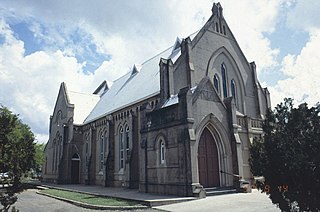
St Andrew's Presbyterian Church is a heritage-listed former Presbyterian church at 280 Bolsover Street, in the central business district of Rockhampton, Rockhampton Region, Queensland, Australia. The former church was designed by Voller & Graham in the Gothic Revival style and built from 1893 to 1926. The former church was added to the Queensland Heritage Register on 21 October 1992.

St Paul's Uniting Church is a heritage-listed Uniting church at 21 MacAlister Street, Mackay, Mackay Region, Queensland, Australia. It was designed by Walter Carey Voller and built from 1898 to 1918. It is also known as St Paul's Presbyterian Church. It was added to the Queensland Heritage Register on 21 August 1992.

St Stephen's Presbyterian Church and Manse, also known as Queanbeyan Presbyterian Church, is a heritage-listed Presbyterian church and manse at 2 Morisset Street, Queanbeyan, New South Wales, Australia. It was designed by Alberto Dias Soares (church) and James Barnet (manse) and built from 1872 to 1883 by Thomas Priest (stonemason), Thomas Jordan (carpenter), John Kealman (carpenter). The property is owned by Presbyterian Church of NSW Property Trust. It was added to the New South Wales State Heritage Register on 24 May 2019.
























